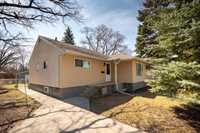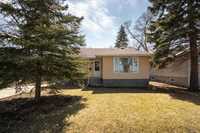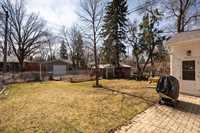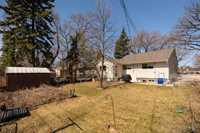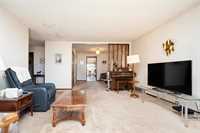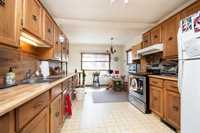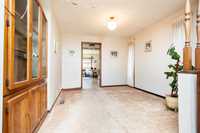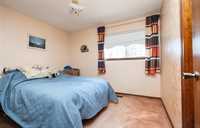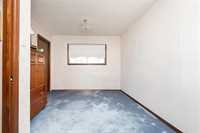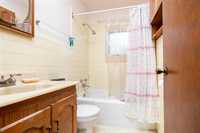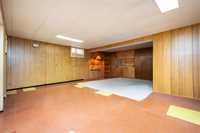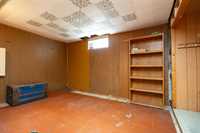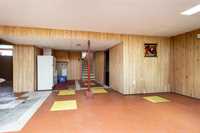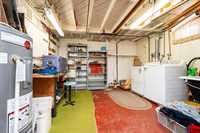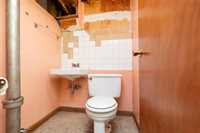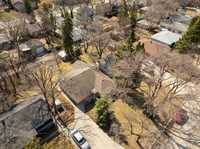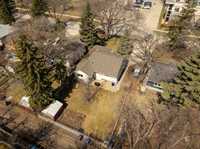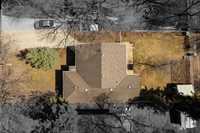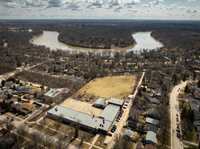
SS May 2; Offers: May 12; Open houses: May 8: 5-8pm and May 10: 12-1:30pm.
In sought-after Fort Garry, this 1168 sq. ft. bungalow presents a prime opportunity for renovators or investors alike. Whether you update the current layout or build new, the potential is yours to unlock. A paved front drive welcomes you to the property.
Inside, the bright living room features a large picture window and flows into the dining area. The galley style eat-in kitchen sits at the rear with a window with views of the kitchen large fenced backyard with shed.
The main level includes three bedrooms and a full bathroom. Downstairs offers a spacious rec room, utility/storage, a bonus room perfect for a future bedroom, gym, or office, spacious laundry/storage room and a 2-piece bath for added convenience. Outside, enjoy a generous yard with shed.
Located near schools, transit, parks, and shopping, this home is a chance to create something special in a well-established neighbourhood.
- Basement Development Insulated, Partially Finished
- Bathrooms 2
- Bathrooms (Full) 1
- Bathrooms (Partial) 1
- Bedrooms 3
- Building Type Bungalow
- Built In 1949
- Exterior Stucco, Vinyl
- Floor Space 1168 sqft
- Gross Taxes $3,747.33
- Neighbourhood East Fort Garry
- Property Type Residential, Single Family Detached
- Rental Equipment None
- School Division Pembina Trails (WPG 7)
- Tax Year 2024
- Total Parking Spaces 2
- Features
- Air Conditioning-Central
- Hood Fan
- High-Efficiency Furnace
- Main floor full bathroom
- No Pet Home
- No Smoking Home
- Smoke Detectors
- Goods Included
- Blinds
- Dryer
- Microwave
- Storage Shed
- Stove
- Window Coverings
- Washer
- Parking Type
- Front Drive Access
- Parking Pad
- Paved Driveway
- Site Influences
- Fenced
- Flat Site
- Golf Nearby
- Back Lane
- Paved Street
- Playground Nearby
- Shopping Nearby
- Treed Lot
Rooms
| Level | Type | Dimensions |
|---|---|---|
| Main | Living Room | 14.75 ft x 16 ft |
| Eat-In Kitchen | 10 ft x 17 ft | |
| Dining Room | 10 ft x 10.75 ft | |
| Primary Bedroom | 13 ft x 12.5 ft | |
| Bedroom | 14.25 ft x 10 ft | |
| Bedroom | 8.92 ft x 10.75 ft | |
| Four Piece Bath | 7 ft x 5 ft | |
| Basement | Recreation Room | 34.5 ft x 19.5 ft |
| Laundry Room | 11.83 ft x 12 ft | |
| Office | 9.5 ft x 14.75 ft | |
| Two Piece Bath | 4.67 ft x 4.67 ft |


