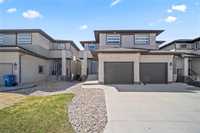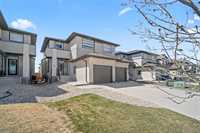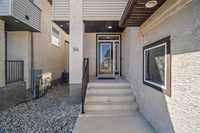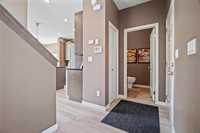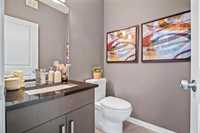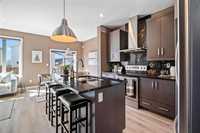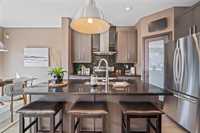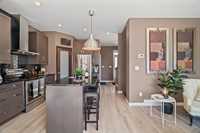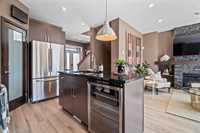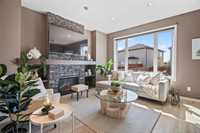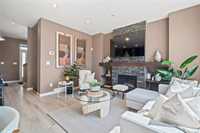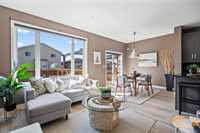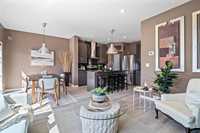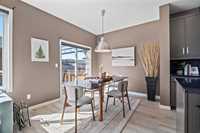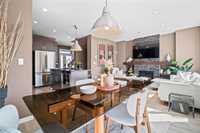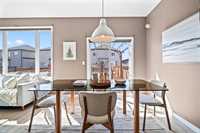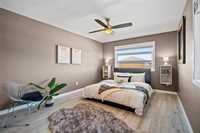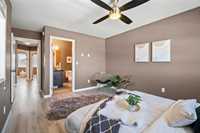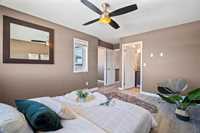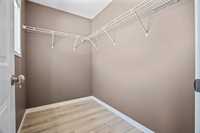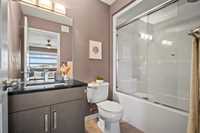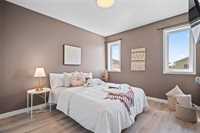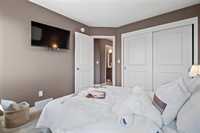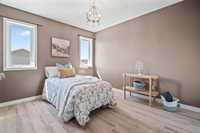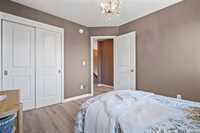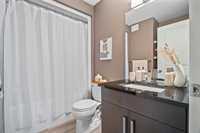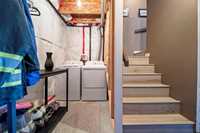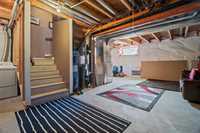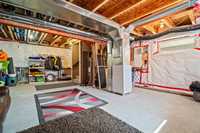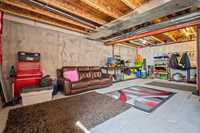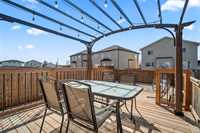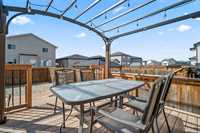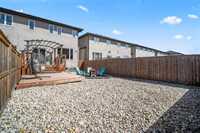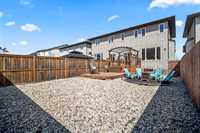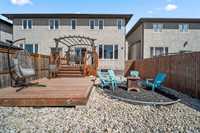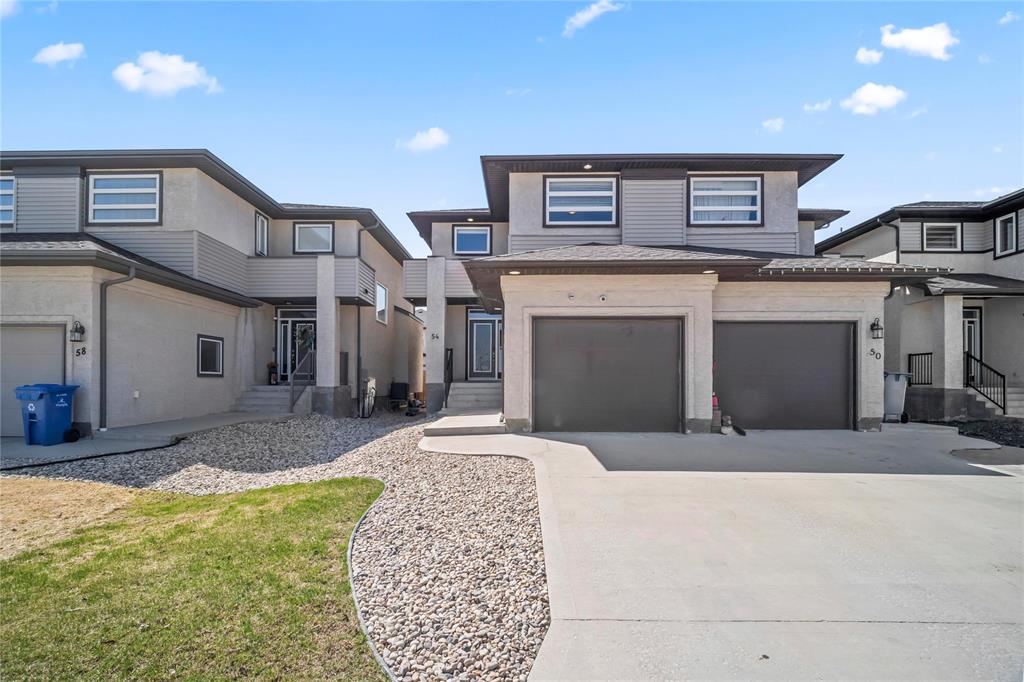
Open Houses
Saturday, May 3, 2025 2:00 p.m. to 4:00 p.m.
Modern 4bed, 2.5bath A&S home on concrete piles with quartz kitchen, stunning fireplace wall, double deck, huge yard, and oversized garage. Tons of upgrades—ask for the list! Near parks, schools & shops. Comfort meets convenience!
Sunday, May 4, 2025 2:00 p.m. to 4:00 p.m.
Modern 4bed, 2.5bath A&S home on concrete piles with quartz kitchen, stunning fireplace wall, double deck, huge yard, and oversized garage. Tons of upgrades—ask for the list! Near parks, schools & shops. Comfort meets convenience!
SS NOW|OFFERS MAY 6|OH: May 3 & 4, 2–4 PM. Welcome to contemporary comfort and functional elegance! Built on a solid concrete pile foundation by A&S Homes, this stunning modern residence offers 3bedrooms, 2.5 bathrooms & TONS OF UPGRADES, just ask for the complete list! From the foyer, step into a bright open-concept living, dining & kitchen area designed for today’s lifestyle. The kitchen featuring upgrades: granite countertop, backsplash, cabinetry, silk SS hood fan, undermount sink, ample storage & more. The living room impresses w a dramatic entertainment wall w a fireplace, finished in cultured stone from floor to ceiling, creating the perfect gathering space. The well-appointed dining area opens onto a beautiful two levels deck and an expansive backyard. Upstairs, the spacious primary suite provides a serene retreat w a WIC & a luxurious 4pc ensuite. Two additional bedrooms & 4pc bath complete the upper level. The insulated lower level is ready for your custom development. Additional features include an oversized 24x18 garage & a sophisticated alarm system for added peace of mind. Situated close to parks, schools & shopping centres, this home combines style, comfort & convenience. Check it today
- Basement Development Insulated
- Bathrooms 3
- Bathrooms (Full) 2
- Bathrooms (Partial) 1
- Bedrooms 3
- Building Type Two Storey
- Built In 2015
- Depth 118.00 ft
- Exterior Stucco
- Fireplace Insert
- Fireplace Fuel Electric
- Floor Space 1312 sqft
- Frontage 25.00 ft
- Gross Taxes $3,819.42
- Neighbourhood Crocus Meadows
- Property Type Residential, Single Family Attached
- Rental Equipment None
- Tax Year 2024
- Total Parking Spaces 3
- Features
- Air Conditioning-Central
- High-Efficiency Furnace
- No Pet Home
- No Smoking Home
- Patio
- Smoke Detectors
- Sump Pump
- Goods Included
- Alarm system
- Blinds
- Bar Fridge
- Dryer
- Refrigerator
- Garage door opener
- Garage door opener remote(s)
- Microwave
- Stove
- TV Wall Mount
- Window Coverings
- Washer
- Parking Type
- Single Attached
- Site Influences
- Fenced
- Landscape
- Landscaped deck
- Landscaped patio
- No Back Lane
- Park/reserve
- Playground Nearby
- Shopping Nearby
Rooms
| Level | Type | Dimensions |
|---|---|---|
| Main | Foyer | 8.8 ft x 5.09 ft |
| Two Piece Bath | 5.09 ft x 5.09 ft | |
| Kitchen | 11.58 ft x 8.2 ft | |
| Dining Room | 9.02 ft x 8.9 ft | |
| Living Room | 13.9 ft x 9.4 ft | |
| Upper | Primary Bedroom | 14.8 ft x 11.8 ft |
| Walk-in Closet | 7.8 ft x 5.2 ft | |
| Four Piece Ensuite Bath | 8.2 ft x 5.1 ft | |
| Bedroom | 11.18 ft x 9.8 ft | |
| Bedroom | 11.22 ft x 9.89 ft | |
| Four Piece Bath | 5.1 ft x 8.24 ft |


