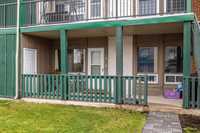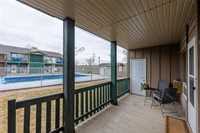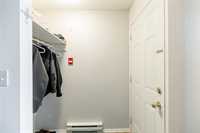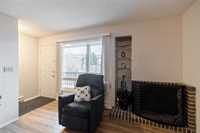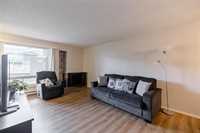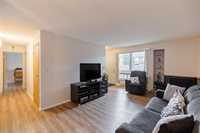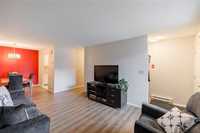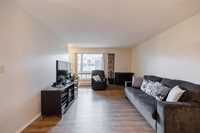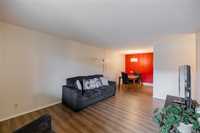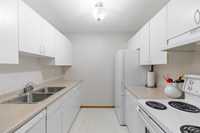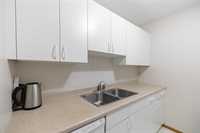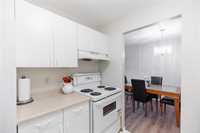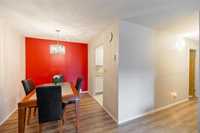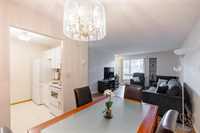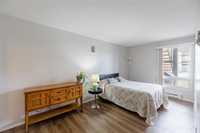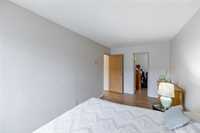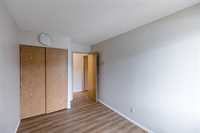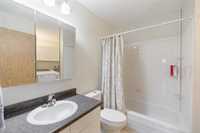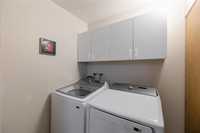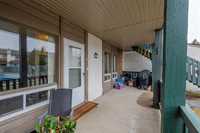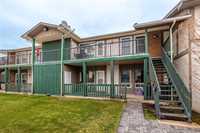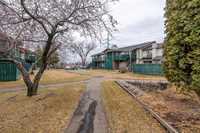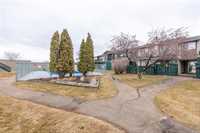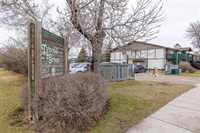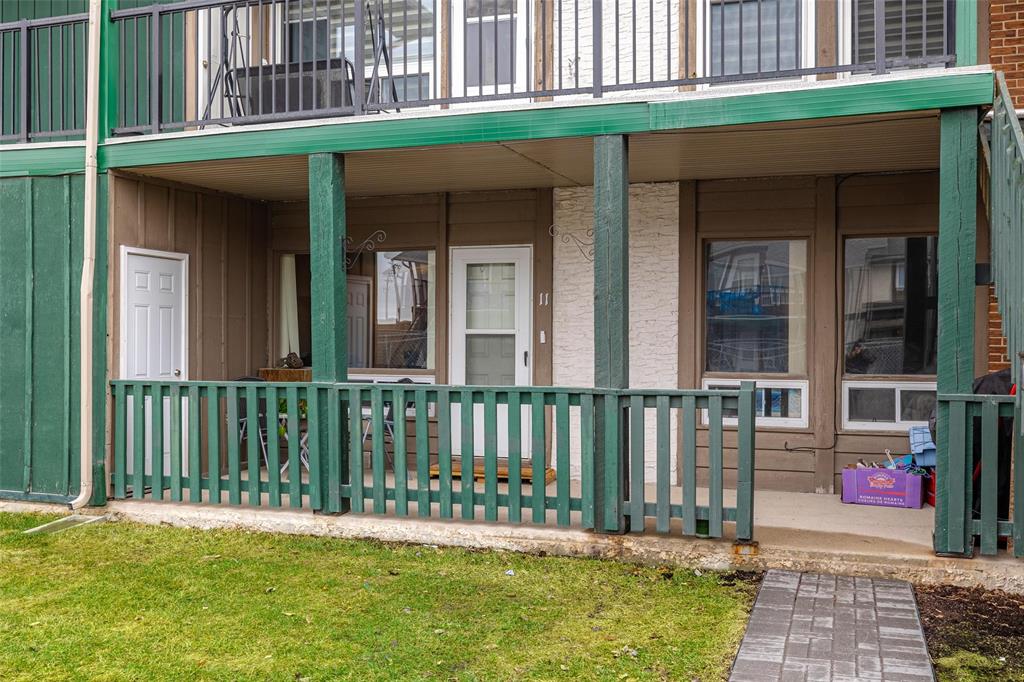
Welcome to this beautifully laid-out 884 sq ft condo, offering 2 spacious bedrooms and 1 large bathroom. Perfect for first-time buyers, downsizers and investors. This home features a generous living room with a cozy wood-burning fireplace—a rare find that adds warmth and charm. The bright galley-style kitchen boasts crisp white cabinetry and comes equipped with a fridge, stove, and dishwasher. You’ll love the updated flooring throughout, which adds a fresh and modern feel to the space. Both bedrooms are oversized, with the primary bedroom featuring a generous sized walk-in closet. The large bathroom is well-appointed with the washer and dryer housed in an adjoining space, including additional storage for laundry supplies. This condo unit includes ample storage with an indoor storage room plus a second storage room on the large private patio. The patio enjoys a sunny location and is ideal for entertaining and barbeques in the summer. Community amenities include an outdoor pool, and the complex is pet-friendly with visitor parking available. A perfect blend of comfort, style, and convenience—this home has it all!
- Bathrooms 1
- Bathrooms (Full) 1
- Bedrooms 2
- Building Type One Level
- Built In 1977
- Condo Fee $443.34 Monthly
- Exterior Stucco, Wood Siding
- Fireplace Brick Facing
- Fireplace Fuel Wood
- Floor Space 884 sqft
- Gross Taxes $1,880.21
- Neighbourhood Tyndall Park
- Property Type Condominium, Apartment
- Remodelled Flooring, Other remarks
- Rental Equipment None
- School Division Winnipeg (WPG 1)
- Tax Year 24
- Total Parking Spaces 1
- Amenities
- In-Suite Laundry
- Visitor Parking
- Pool Outdoor
- Professional Management
- Condo Fee Includes
- Contribution to Reserve Fund
- Insurance-Common Area
- Landscaping/Snow Removal
- Management
- Recreation Facility
- Water
- Features
- Air conditioning wall unit
- Main Floor Unit
- No Smoking Home
- Patio
- Pet Friendly
- Goods Included
- Dryer
- Dishwasher
- Refrigerator
- See remarks
- Stove
- Washer
- Parking Type
- Outdoor Stall
- Site Influences
- Low maintenance landscaped
- Public Transportation
Rooms
| Level | Type | Dimensions |
|---|---|---|
| Main | Kitchen | 8.56 ft x 7.95 ft |
| Dining Room | 8.64 ft x 8.07 ft | |
| Living Room | 16.85 ft x 12 ft | |
| Storage Room | 7.37 ft x 3.09 ft | |
| Walk-in Closet | 8 ft x 5 ft | |
| Primary Bedroom | 17.06 ft x 8.83 ft | |
| Bedroom | 13.76 ft x 8 ft | |
| Four Piece Ensuite Bath | - | |
| Other | Storage Room | 5.34 ft x 5.48 ft |



