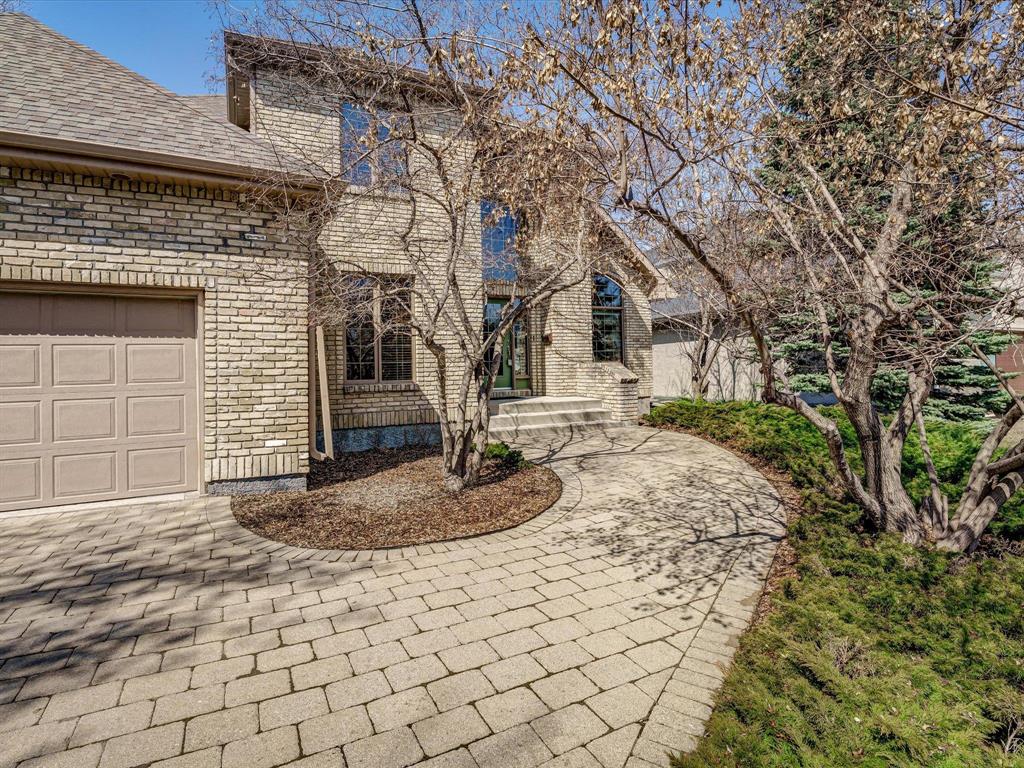Max Bachman
Max Bachman Personal Real Estate Corporation
Office: (204) 453-7653 Mobile: (204) 479-8777max.bachman@century21.ca
Century 21 Bachman & Associates
360 McMillan Avenue, Winnipeg, MB, R3L 0N2

Showing starts April 28 , offers reviewed May 6! Open house May 3 & 4, 2pm - 4pm. Welcome to 36 Swann Drive, a beautifully maintained 2-story home by Dahl Homes, offering 3,061 sq ft of luxurious living space with wood burning fireplace that comes with access door for easy wood hauling. This home features 4 bedrooms, 4 bathrooms, and a fully finished basement with a rec room, wet bar with, gym, home theatre, and additional office or storage space. Recent upgrades include a new roof and eaves (2023), new furnace (2022), and stucco repair (2023).The spacious kitchen boasts oak cabinetry, stainless steel appliances, and a pantry, while the primary suite offers a walk-in closet and ensuite. Enjoy the sunroom with a wall water feature, or unwind in the landscaped backyard with deck and patio area. The sizeable double deep garage with space for tool shop adds additional storage versatility.
Conveniently located just steps from biking and walking trails leading to Assiniboine Park, close to Smithdale Park, shopping, coffee shops, restaurants, and more!
| Level | Type | Dimensions |
|---|---|---|
| Upper | Primary Bedroom | 18.7 ft x 12 ft |
| Bedroom | 12.7 ft x 10 ft | |
| Bedroom | 12.6 ft x 10 ft | |
| Bedroom | 12.6 ft x 10 ft | |
| Five Piece Ensuite Bath | - | |
| Five Piece Bath | - | |
| Main | Eat-In Kitchen | 17.2 ft x 13.7 ft |
| Sunroom | 12.7 ft x 9.11 ft | |
| Living Room | 14.4 ft x 12.9 ft | |
| Office | 12 ft x 10 ft | |
| Family Room | 17 ft x 13.2 ft | |
| Dining Room | 13 ft x 11.4 ft | |
| Two Piece Bath | - | |
| Laundry Room | 11.6 ft x 5.9 ft | |
| Foyer | 12.7 ft x 9.11 ft | |
| Basement | Recreation Room | 21.5 ft x 13.5 ft |
| Home Theatre | 15 ft x 16.1 ft | |
| Two Piece Bath | - | |
| Gym | 10.9 ft x 9 ft | |
| Game Room | 18.1 ft x 9 ft | |
| Office | 10 ft x 8.6 ft | |
| Second Kitchen | 13 ft x 10.6 ft |