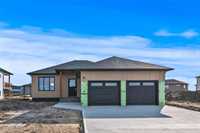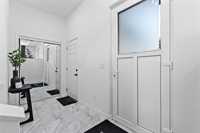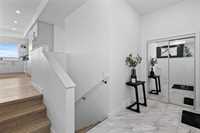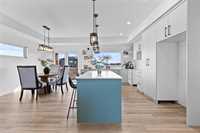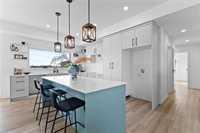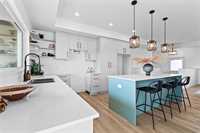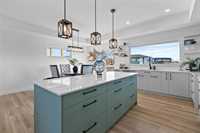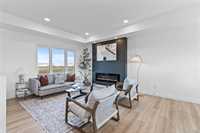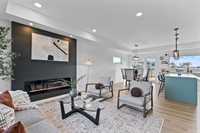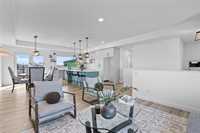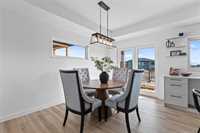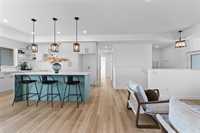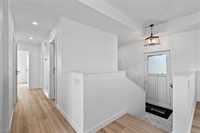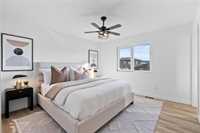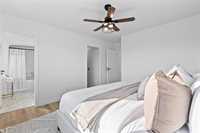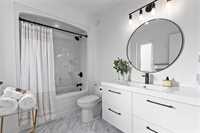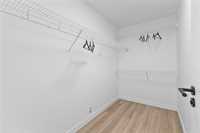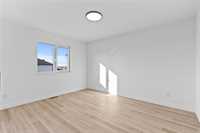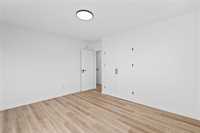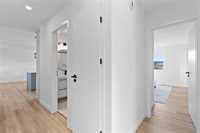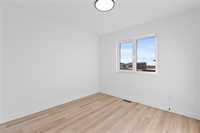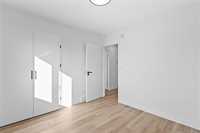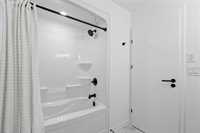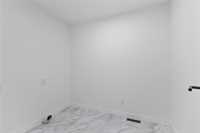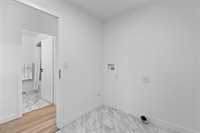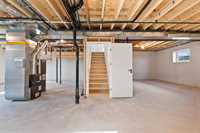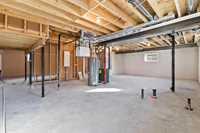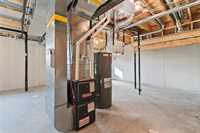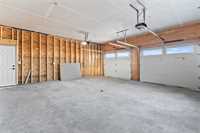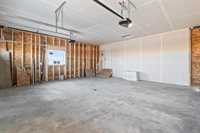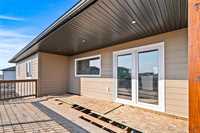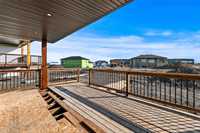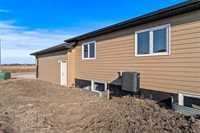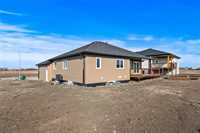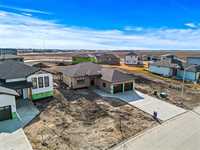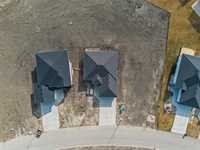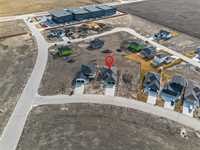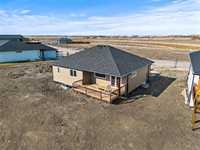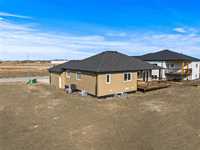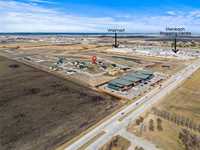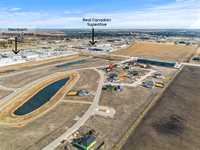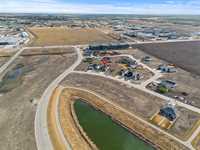
OPEN HOUSE - EVERY SATURDAY & SUNDAY from 1-3 pm! Welcome home to comfort & style in Langill Farm! This beautifully designed 1,450 SF bungalow offers 3 bedrooms and 2 bathrooms in a bright, open layout perfect for modern living. The stunning kitchen is a dream for cooking and entertaining, featuring quartz countertops, a spacious island, corner pantry and sleek finishes. It flows effortlessly into the dining area, where patio doors lead to a covered 20x10’ deck. The living room is the heart of the home, filled with natural light and thoughtfully designed for both comfort and style. A striking electric fireplace serves as a warm and inviting focal point. Whether you're hosting guests or enjoying a quiet night in, this space offers warmth and charm. The primary suite is a true retreat, complete with a walk-in closet and a spa-like 4-piece ensuite. Enjoy the ease of main floor laundry in this well-thought-out design. The impressive curb appeal shines with LP siding, stone details and a welcoming covered porch. Located in Langill Farm, a vibrant community with walking and biking paths, a landscaped lake, dog park and tennis courts—plus shopping and dining just minutes away! Call today for details.
- Basement Development Insulated
- Bathrooms 2
- Bathrooms (Full) 2
- Bedrooms 3
- Building Type Bungalow
- Built In 2025
- Exterior Composite, Stone
- Fireplace Insert
- Fireplace Fuel Electric
- Floor Space 1450 sqft
- Neighbourhood R16
- Property Type Residential, Single Family Detached
- Rental Equipment None
- Tax Year 2025
- Features
- Air Conditioning-Central
- Deck
- High-Efficiency Furnace
- Heat recovery ventilator
- Laundry - Main Floor
- No Pet Home
- No Smoking Home
- Sump Pump
- Goods Included
- Garage door opener
- Garage door opener remote(s)
- Parking Type
- Double Attached
- Garage door opener
- Site Influences
- Golf Nearby
- Paved Street
- Playground Nearby
- Shopping Nearby
Rooms
| Level | Type | Dimensions |
|---|---|---|
| Main | Kitchen | 15 ft x 10 ft |
| Dining Room | 15 ft x 9.5 ft | |
| Living Room | 15 ft x 13.08 ft | |
| Primary Bedroom | 12.75 ft x 12 ft | |
| Bedroom | 10 ft x 9.75 ft | |
| Bedroom | 11 ft x 10.92 ft | |
| Four Piece Bath | - | |
| Four Piece Ensuite Bath | - |


