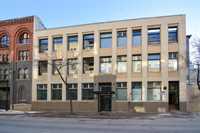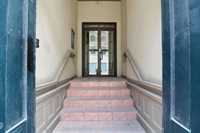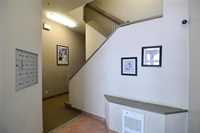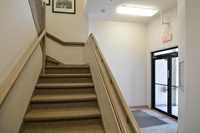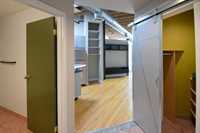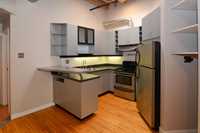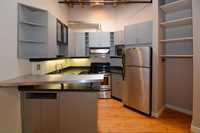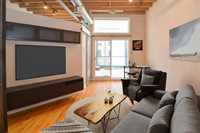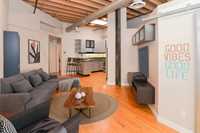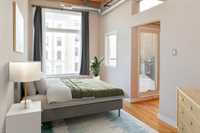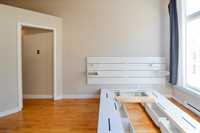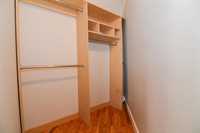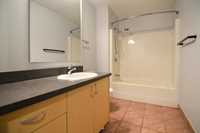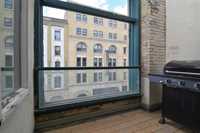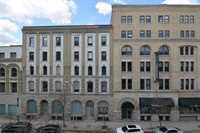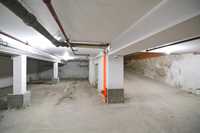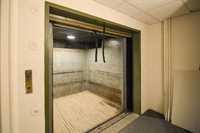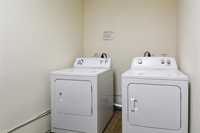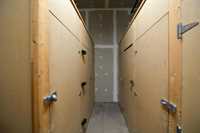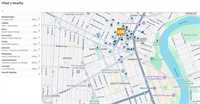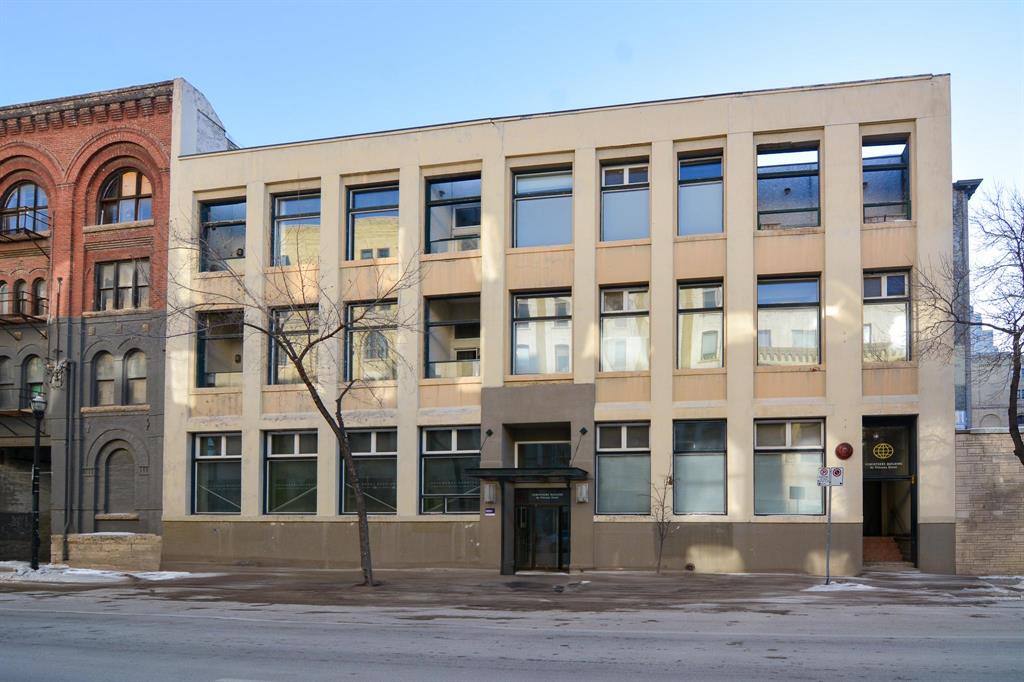
Welcome to this beautifully maintained condo, ideally located in one of Winnipeg’s most vibrant and walkable neighborhoods. Combining comfort, style, and convenience, this urban gem offers a smart open-concept layout flooded with natural light. Place 5% down and pay an estimated monthly payment of only $ 1391.00 per month including condo fee, taxes, insurance etc...The kitchen features stainless steel appliances, a skylight, pantry, and breakfast bar — perfect for both everyday living and hosting. Enjoy the spacious living room with a built-in entertainment unit and direct access to your partially enclosed balcony. Large bedroom with a walk-in closet and unwind in the well-appointed 4-piece bathroom. This suite includes tandem two-car underground parking, a private storage locker, and access to free shared laundry. Furnace and central A/C were upgraded in 2021. With low condo fees, low taxes, and a low monthly mortgage, this is an excellent opportunity for young professionals, couples, or first-time buyers. You're just steps from local cafés, trendy restaurants, boutique shops, public transit, and only 5 minutes from The Forks. Why rent when you can own? Book your viewing today!
- Bathrooms 1
- Bathrooms (Full) 1
- Bedrooms 1
- Building Type One Level
- Built In 1909
- Condo Fee $269.70 Monthly
- Exterior Brick
- Floor Space 700 sqft
- Gross Taxes $2,490.88
- Neighbourhood Exchange District
- Property Type Condominium, Apartment
- Rental Equipment None
- School Division Winnipeg (WPG 1)
- Tax Year 2024
- Amenities
- Elevator
- Garage Door Opener
- Laundry shared
- Professional Management
- Security Entry
- Condo Fee Includes
- Contribution to Reserve Fund
- Insurance-Common Area
- Management
- Parking
- Water
- Features
- Air Conditioning-Central
- Balcony - One
- Closet Organizers
- High-Efficiency Furnace
- Skylight
- Goods Included
- Refrigerator
- Garage door opener remote(s)
- Microwave
- Stove
- Parking Type
- Double Indoor
- Garage door opener
- Parkade
- Rear Drive Access
- Underground
- Site Influences
- Back Lane
- Shopping Nearby
- Public Transportation
- View City
Rooms
| Level | Type | Dimensions |
|---|---|---|
| Main | Living Room | 9.25 ft x 24 ft |
| Kitchen | 10.17 ft x 9 ft | |
| Bedroom | 9.75 ft x 15 ft | |
| Four Piece Bath | - |


