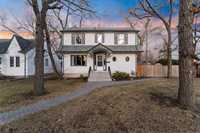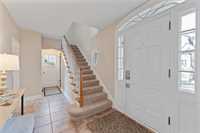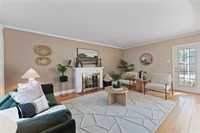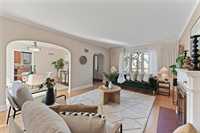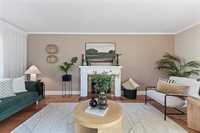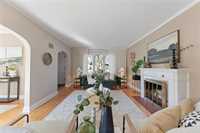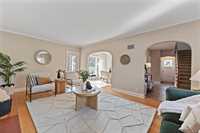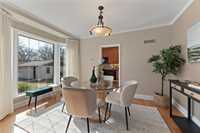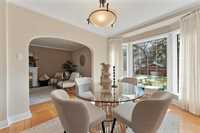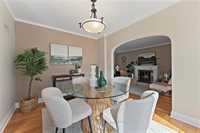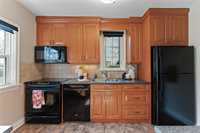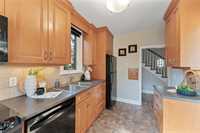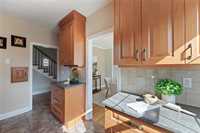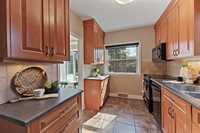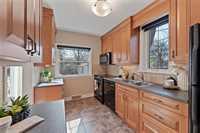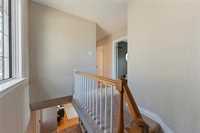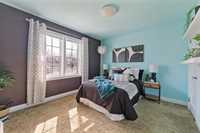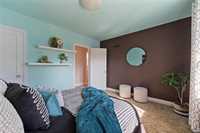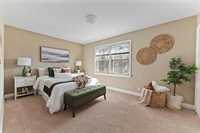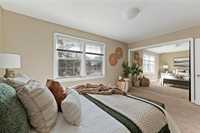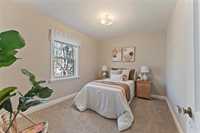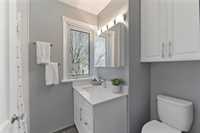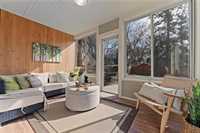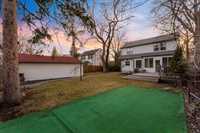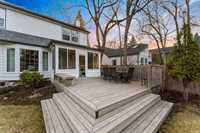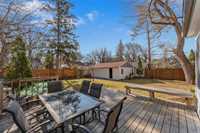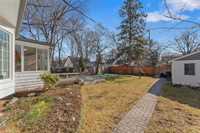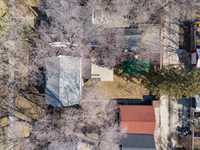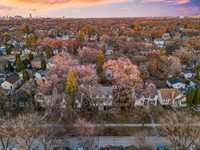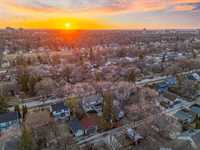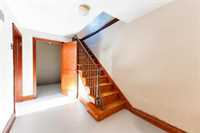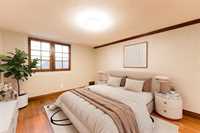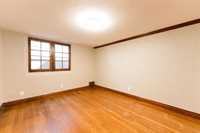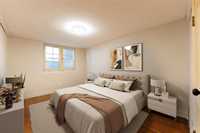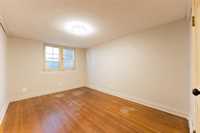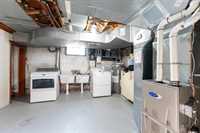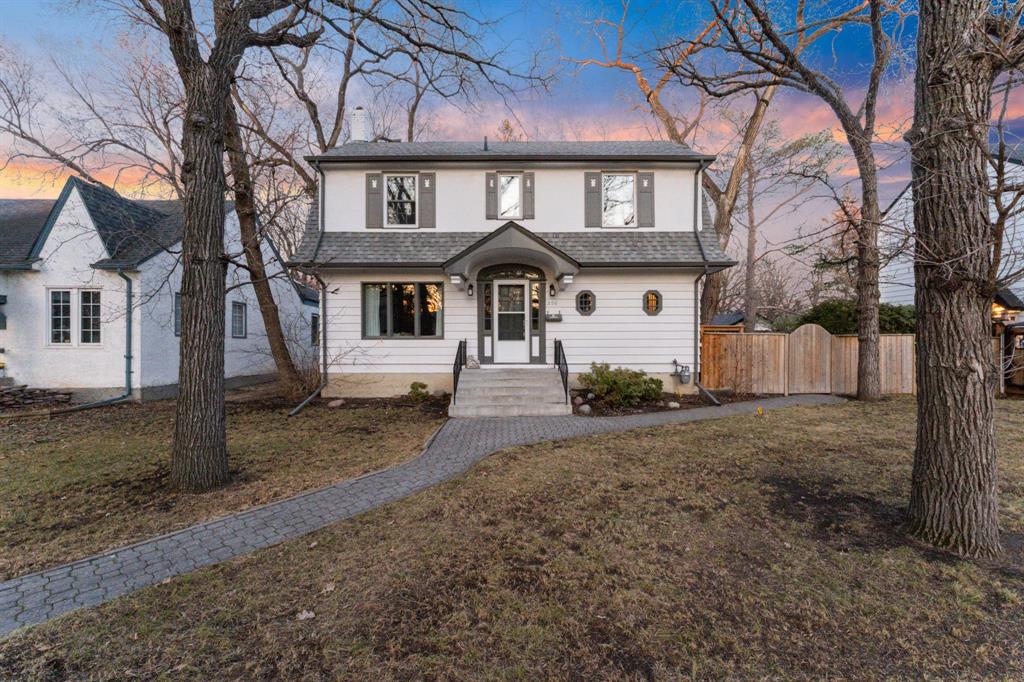
Open Houses
Saturday, May 3, 2025 2:00 p.m. to 3:30 p.m.
65X120 lot. The living room has lots of space. Original hardwood flooring - fireplace adds to the charm. A lovely 3 season sunroom. 3 big bedrooms. Full bath on 2nd Floor. Basement has 2 additional bedroom. Fully fenced backyard,
S/S NOW. Offers: Tues. May 6th, OH: Sat. May 3rd 2-3:30PM. An IMPRESSIVE River Heights home sits on a park-like lot 65X120 lot, mid block between Kingsway and Grosvenor. The property has majestic tree coverage and the home is so special. You walk in and you’re met with a nice entryway, it feels like home right away. The living room has lots of space, plus unique original hardwood flooring - fireplace adds to the charm. A lovely 3 season sunroom for you to enjoy your new backyard Oasis. The dining area has big windows to overlook the backyard (you’ll appreciate that view more than you think). The updated kitchen has lots of cupboard and prep space—more windows, more natural light. Upstairs, 3 big bedrooms, the Primary at the back of the home give you amazing Sunrise from your window! Full bath on 2nd Floor. Basement has 2 additional bedroom possibilities or use as a storage or home office. Big windows in basement! Fully fenced backyard, with a massive deck - you will be the Host with the Most this Summer! Updates include: dishwasher (2023), stairs (2023) new garage door (2024), microwave (2024), HWT (2025), and shingles (2025). Come see for yourself - Book your showing today!
- Basement Development Partially Finished
- Bathrooms 1
- Bathrooms (Full) 1
- Bedrooms 5
- Building Type Two Storey
- Built In 1939
- Depth 120.00 ft
- Exterior Stucco
- Fireplace Stone
- Fireplace Fuel Wood
- Floor Space 1376 sqft
- Frontage 65.00 ft
- Gross Taxes $5,151.29
- Neighbourhood River Heights
- Property Type Residential, Single Family Detached
- Remodelled Bathroom, Furnace, Kitchen, Roof Coverings, Windows
- Rental Equipment None
- School Division Winnipeg (WPG 1)
- Tax Year 2024
- Features
- Deck
- Sunroom
- Goods Included
- Blinds
- Dryer
- Dishwasher
- Refrigerator
- Microwave
- Stove
- Window Coverings
- Washer
- Parking Type
- Double Detached
- Site Influences
- Fenced
- Landscape
Rooms
| Level | Type | Dimensions |
|---|---|---|
| Main | Kitchen | 11.83 ft x 8.17 ft |
| Dining Room | 13.33 ft x 9.58 ft | |
| Living Room | 20 ft x 12.5 ft | |
| Sunroom | 12.75 ft x 7.5 ft | |
| Foyer | 12.5 ft x 9 ft | |
| Upper | Bedroom | 15 ft x 10.58 ft |
| Bedroom | 12.25 ft x 10.5 ft | |
| Bedroom | 11.58 ft x 9.17 ft | |
| Four Piece Bath | - | |
| Basement | Bedroom | 12.42 ft x 10 ft |
| Bedroom | 12.5 ft x 11 ft |


