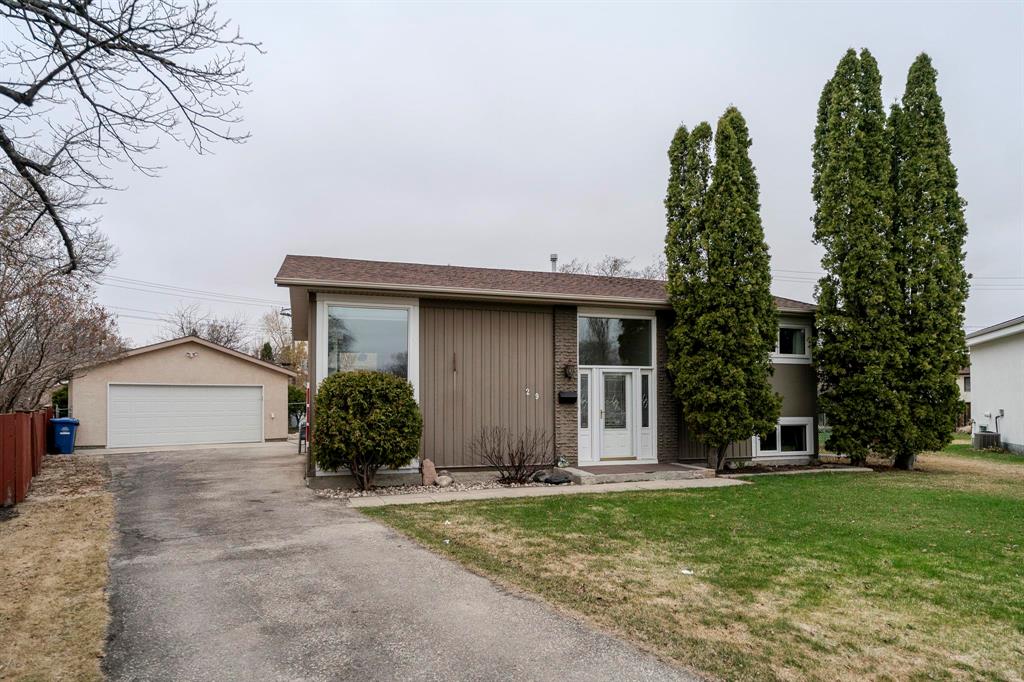Patrick Realty Ltd.
2003 Portage Avenue, Winnipeg, MB, R3J 0K3

Showings start May 1st - Offers May 6th at 10 AM. Heritage Park! Gorgeous 4 bedroom home situated on a pie shaped park like lot with south and west exposure. Features a bright and open floor plan, this spacious home offers plenty of natural light. Spacious kitchen with an island perfect for casual meals and a gas fireplace in living room. Patio doors from both the dining room and the primary bedroom lead to a large deck that overlooks the backyard ideal for entertaining and relaxing. Primary bedroom with his and hers clothes closets. The fully finished lower level features additional living space and a private entrance to the back deck. Gas barbecue hook up on the deck. Front driveway leading to a double detached garage. Move in ready. Close to schools and recreation. Arrange your private viewing today!
| Level | Type | Dimensions |
|---|---|---|
| Main | Kitchen | 11.67 ft x 10.67 ft |
| Dining Room | 10.83 ft x 9.5 ft | |
| Living Room | 16.67 ft x 13.58 ft | |
| Primary Bedroom | 14.17 ft x 12.33 ft | |
| Bedroom | 11.92 ft x 9.08 ft | |
| Four Piece Bath | - | |
| Basement | Four Piece Bath | - |
| Recreation Room | 22 ft x 14.33 ft | |
| Bedroom | 12.5 ft x 9.17 ft | |
| Bedroom | 11 ft x 10.42 ft |