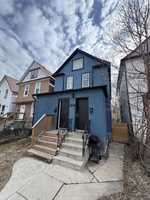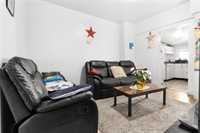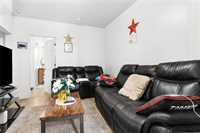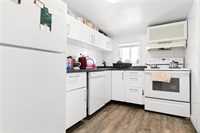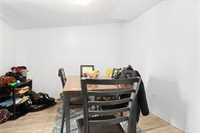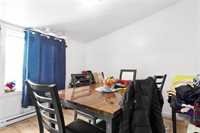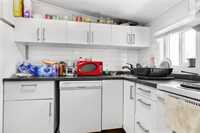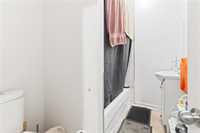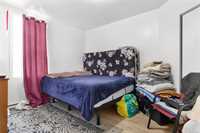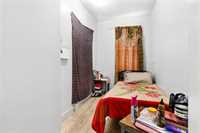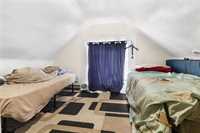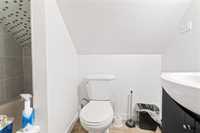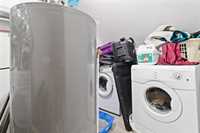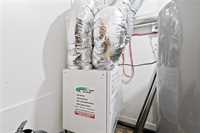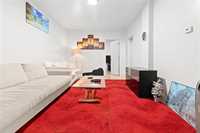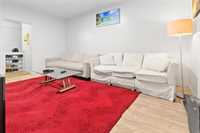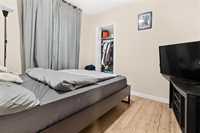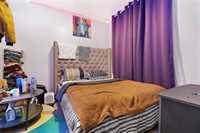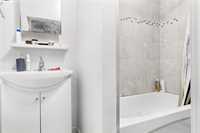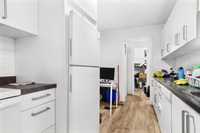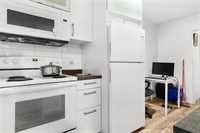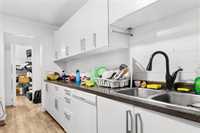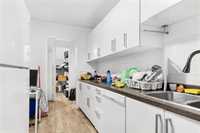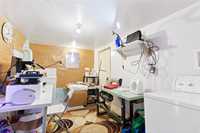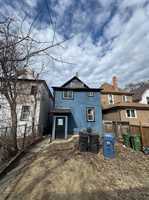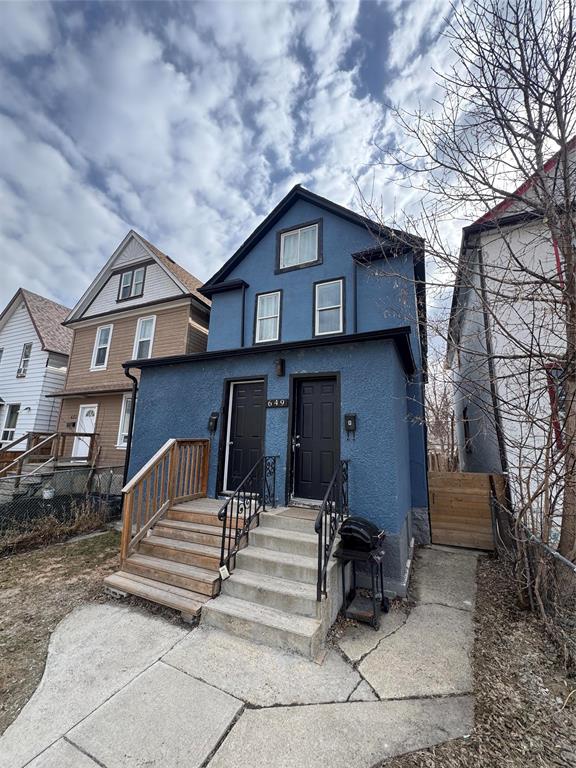
Welcome to 649 Home St a TURN KEY DUPLEX! VENDOR IS MOTIVATED.The upper-level unit brings in $1,240/month plus hydro and features 3 good sized bedrooms, 2 full bathrooms, a comfortable living room, kitchen, and a dedicated dining area perfect for families or roommates. The main-level unit generates $1,080/month plus hydro and includes 2 bedrooms, a full bathroom, a cozy living room, and a functional eat-in kitchen. Both units provide separate laundry facilities, adding convenience for tenants and reducing landlord maintenance. Recent updates include new windows, shingles, a high-efficiency furnace, and hot water tanks, ensuring lower operating costs and peace of mind. An HRV system was also added to the upper unit, enhancing air quality and energy efficiency. 2 water meters, 2 electrical meters, all permits done and closed, it doesn't get better than this at this price! Located close to schools, parks, public transit, and local amenities, this duplex is ideally situated for steady rental demand. Whether you're an investor seeking consistent cash flow or a homeowner looking to live in one unit and rent out the other, this property offers tremendous flexibility and value. Ask your agent for the proforma
- Basement Development Unfinished
- Bathrooms 3
- Bathrooms (Full) 3
- Bedrooms 5
- Building Type Two and a Half
- Built In 1913
- Depth 100.00 ft
- Exterior Stone, Stucco
- Floor Space 1628 sqft
- Frontage 25.00 ft
- Gross Taxes $3,459.29
- Neighbourhood West End
- Property Type Residential, Duplex
- Rental Equipment None
- School Division Winnipeg (WPG 1)
- Tax Year 24
- Total Parking Spaces 2
- Features
- Heat recovery ventilator
- Microwave built in
- No Smoking Home
- Parking Type
- Parking Pad
- Rear Drive Access
- Site Influences
- Back Lane
- Playground Nearby
- Shopping Nearby
- Public Transportation
Rooms
| Level | Type | Dimensions |
|---|---|---|
| Main | Living Room | 15.25 ft x 11 ft |
| Primary Bedroom | 10 ft x 8 ft | |
| Bedroom | 10.5 ft x 9.5 ft | |
| Kitchen | 13 ft x 7.25 ft | |
| Four Piece Bath | - | |
| Basement | Laundry Room | 11.75 ft x 8 ft |
| Upper | Living Room | 16 ft x 11 ft |
| Kitchen | 9 ft x 7 ft | |
| Dining Room | 10.25 ft x 9 ft | |
| Primary Bedroom | 12 ft x 9.25 ft | |
| Bedroom | 13 ft x 8 ft | |
| Four Piece Bath | - | |
| Third | Bedroom | 11.5 ft x 10.5 ft |
| Four Piece Bath | - |


