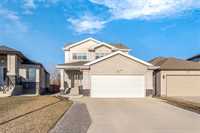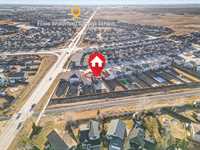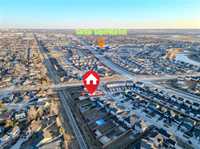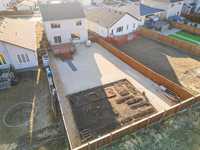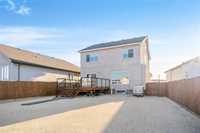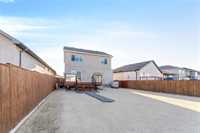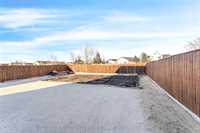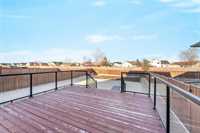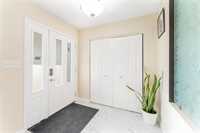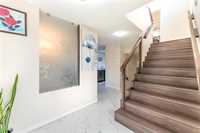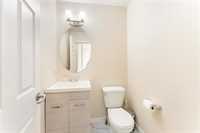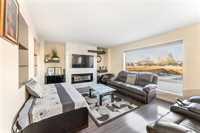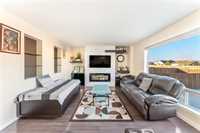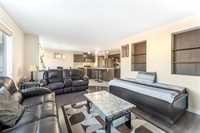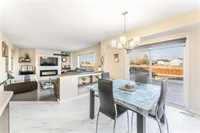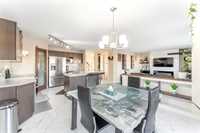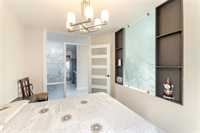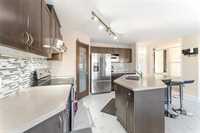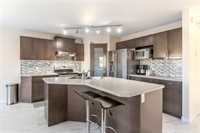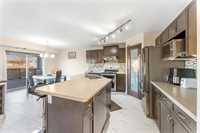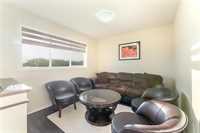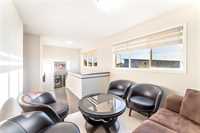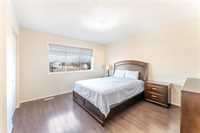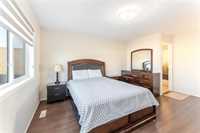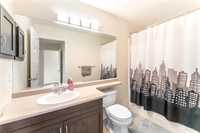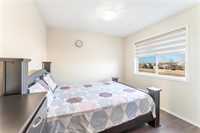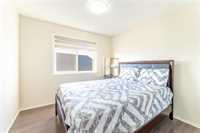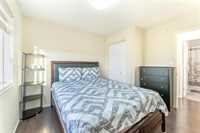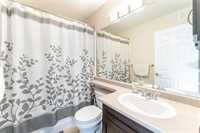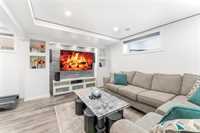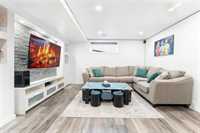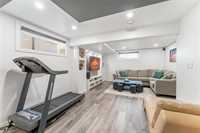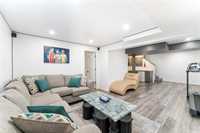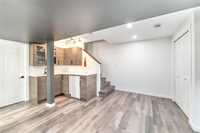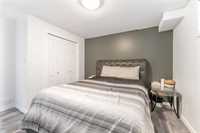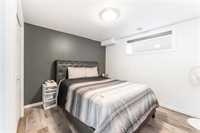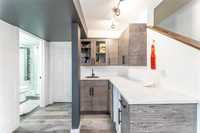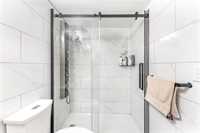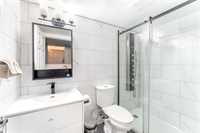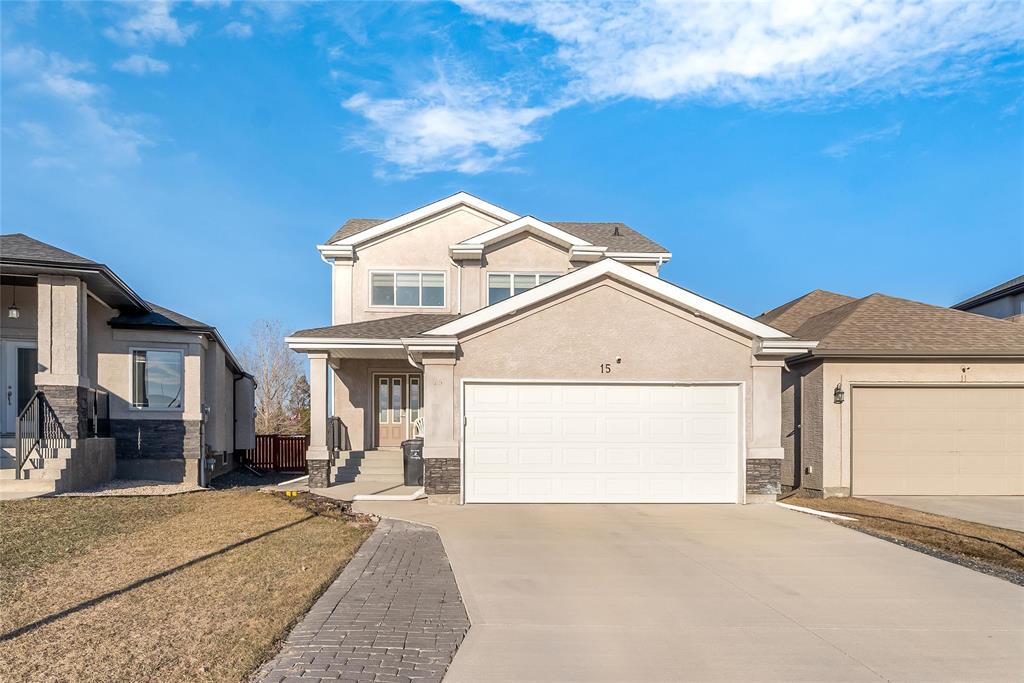
SS Now, OPEN HOUSE Sat 1-3 Pm, Sun 1-3 PM. Offers Wed April 30. Discover this stunning and spacious two-storey home by RANDALL HOMES offering 1,824 sq ft of beautifully designed living space, ideally situated near schools, parks, grocery stores, restaurants, and bus stops—everything your family needs! Step inside to a bright and inviting main floor featuring elegant tile flooring, an open-concept kitchen with a generous dining area, and a large living room perfect for entertaining. A convenient main-floor bedroom and a stylish half bath added to the functional layout. Upstairs, enjoy a versatile loft area, two comfortable bedrooms, a full bathroom, and a luxurious primary suite complete with a private ensuite bath. The fully finished basement offers incredible additional living space with a large bedroom, a full bath with a standing shower, and a wet bar—ideal for guests, extended family, or a potential rental suite. Outside, you’ll fall in love with the expansive backyard, complete with a patio—a perfect spot for summer BBQs, family gatherings, or simply relaxing in the sun. This home truly has it all—space, style, and an unbeatable location. Don’t miss out—book your private showing today!
- Basement Development Fully Finished
- Bathrooms 4
- Bathrooms (Full) 3
- Bathrooms (Partial) 1
- Bedrooms 5
- Building Type Two Storey
- Built In 2015
- Depth 182.00 ft
- Exterior Stone, Stucco
- Floor Space 1824 sqft
- Frontage 39.00 ft
- Gross Taxes $5,829.00
- Neighbourhood Inkster Gardens
- Property Type Residential, Single Family Detached
- Rental Equipment None
- Tax Year 24
- Goods Included
- Dryer
- Dishwasher
- Refrigerator
- Garage door opener
- Garage door opener remote(s)
- Stove
- Washer
- Parking Type
- Double Attached
- Site Influences
- Fenced
- Landscape
- Playground Nearby
- Shopping Nearby
- Public Transportation
Rooms
| Level | Type | Dimensions |
|---|---|---|
| Main | Living Room | 12.11 ft x 17.8 ft |
| Kitchen | 12.3 ft x 12.7 ft | |
| Dining Room | 9.3 ft x 11.6 ft | |
| Bedroom | 8.6 ft x 11.2 ft | |
| Two Piece Bath | - | |
| Upper | Loft | 9.5 ft x 9.1 ft |
| Bedroom | 9.1 ft x 11.2 ft | |
| Bedroom | 9.11 ft x 11.2 ft | |
| Primary Bedroom | 12.5 ft x 16.5 ft | |
| Three Piece Bath | - | |
| Four Piece Ensuite Bath | - | |
| Laundry Room | 6.11 ft x 6.3 ft | |
| Basement | Bedroom | 10 ft x 12.5 ft |
| Recreation Room | 28.6 ft x 11.3 ft | |
| Three Piece Bath | - |



