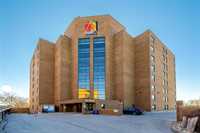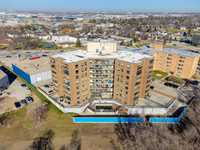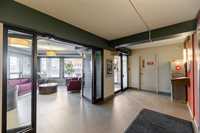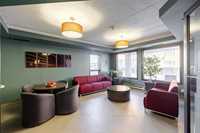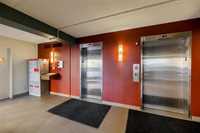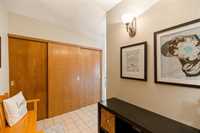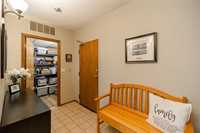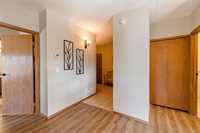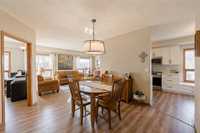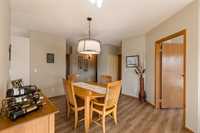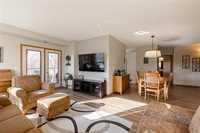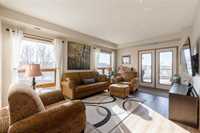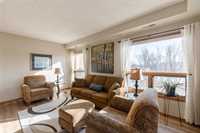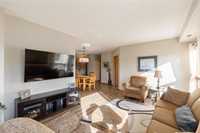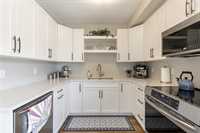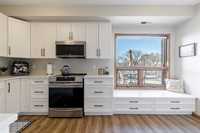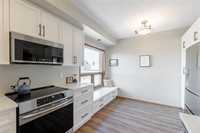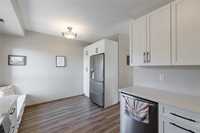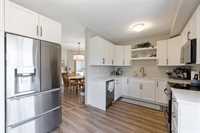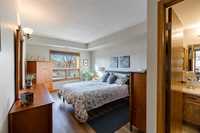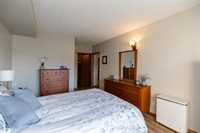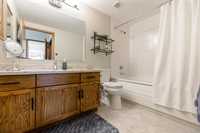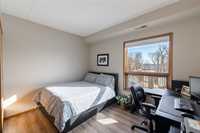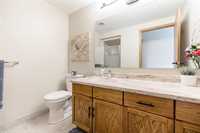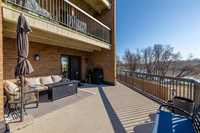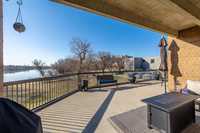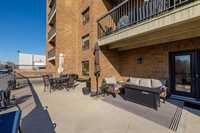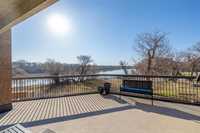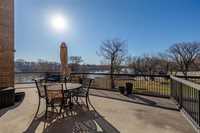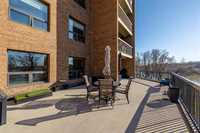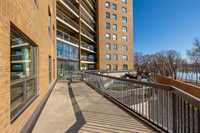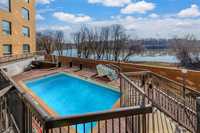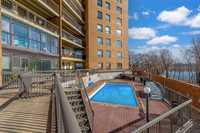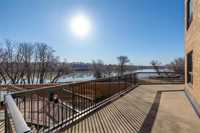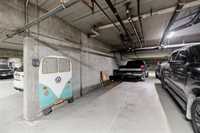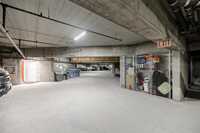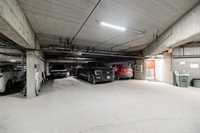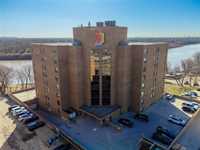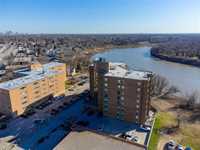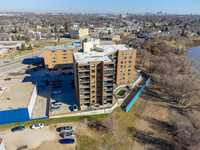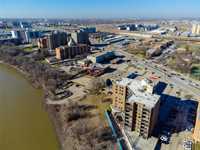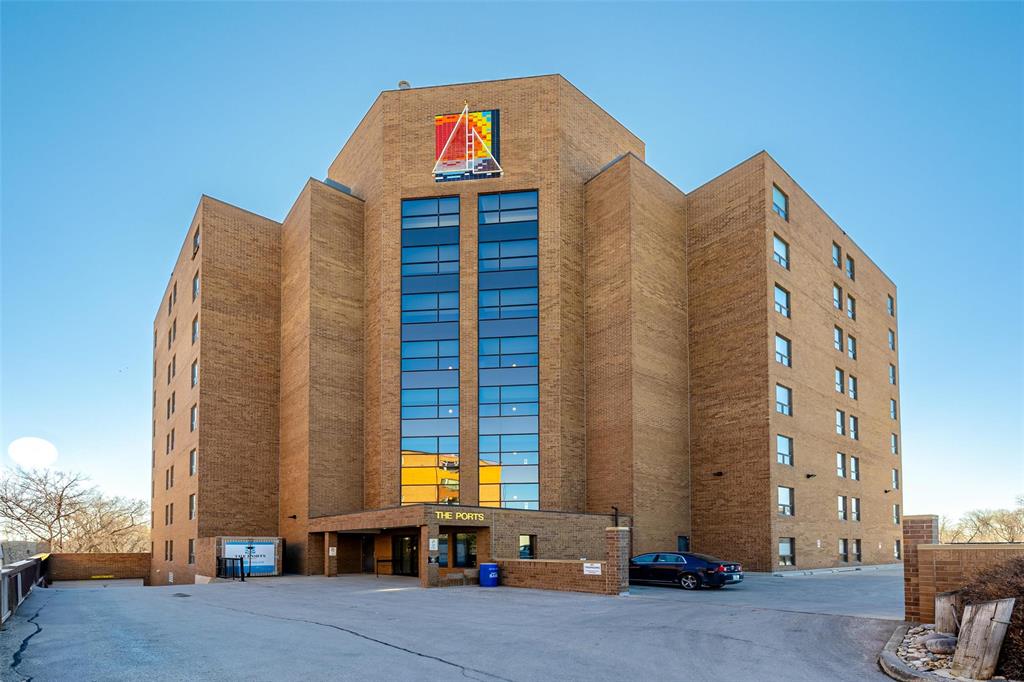
OTP May 5th, 5:00PM. Big, bright, and beautifully updated, this 2 bed, 2 bath pet-friendly condo in the heart of Fort Garry offers the perfect low-maintenance lifestyle for couples, professionals, students, or anyone looking to simplify without sacrificing style. With 1205 sqft of thoughtfully designed space, this main-level unit shines with newer vinyl plank flooring & fresh paint ('23), in-suite storage & laundry, plus a stunning brand-new kitchen ('24) featuring soft-close white cabinets, Quartz counters, top-of-the-line stainless steel appliances, pantry with pull-outs, and updated light fixtures ('23). The open concept living and dining areas flow effortlessly to the wrap-around balcony, where you’ll love sipping your morning coffee while taking in peaceful river views. The massive primary features big windows, walk-in closet, and 4pc ensuite with updated tile flooring & vanity counter. Located in The Ports, a secure concrete building nestled along the banks of the Red River, you’ll enjoy a welcoming entrance, elevators, an in-ground pool, and indoor heated parking (1 spot included). Plus, you're minutes to the U of M, restaurants, shops, and have easy access to downtown and the south perimeter!
- Bathrooms 2
- Bathrooms (Full) 2
- Bedrooms 2
- Building Type One Level
- Built In 1990
- Condo Fee $702.71 Monthly
- Exterior Brick
- Floor Space 1205 sqft
- Gross Taxes $2,545.08
- Neighbourhood Fort Garry
- Property Type Condominium, Apartment
- Remodelled Flooring, Kitchen
- Rental Equipment None
- Tax Year 24
- Total Parking Spaces 1
- Amenities
- Elevator
- Garage Door Opener
- Accessibility Access
- In-Suite Laundry
- Visitor Parking
- Pool Outdoor
- Professional Management
- Security Entry
- Condo Fee Includes
- Central Air
- Contribution to Reserve Fund
- Caretaker
- Hot Water
- Insurance-Common Area
- Landscaping/Snow Removal
- Management
- Parking
- Water
- Features
- Air Conditioning-Central
- Balcony - One
- Accessibility Access
- Intercom
- No Smoking Home
- Pool, inground
- Smoke Detectors
- Pet Friendly
- Goods Included
- Blinds
- Dryer
- Dishwasher
- Refrigerator
- Garage door opener
- Microwave
- Stove
- TV Wall Mount
- Window Coverings
- Washer
- Parking Type
- Heated
- Parkade
- Single Indoor
- Site Influences
- Golf Nearby
- Playground Nearby
- Private Setting
- River View
- Shopping Nearby
- Public Transportation
- View
Rooms
| Level | Type | Dimensions |
|---|---|---|
| Main | Eat-In Kitchen | 15.33 ft x 9.08 ft |
| Living Room | 17.83 ft x 12.08 ft | |
| Dining Room | 12 ft x 11 ft | |
| Primary Bedroom | 14.5 ft x 10.33 ft | |
| Bedroom | 11.58 ft x 9.25 ft | |
| Four Piece Ensuite Bath | - | |
| Three Piece Bath | - |


