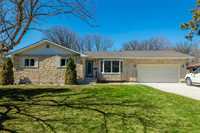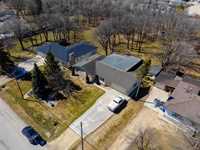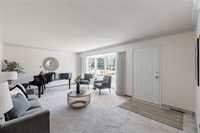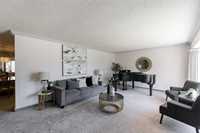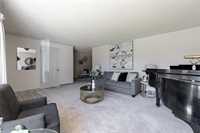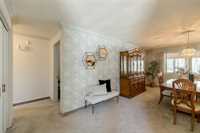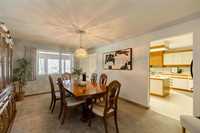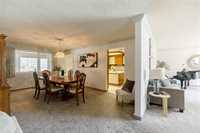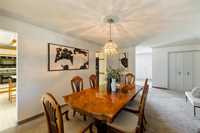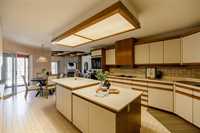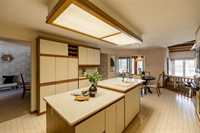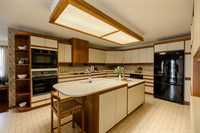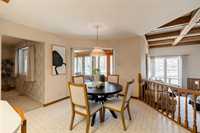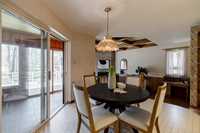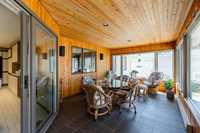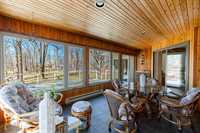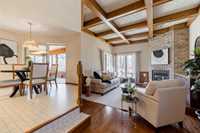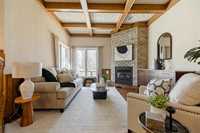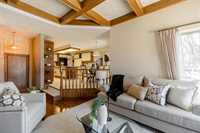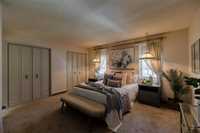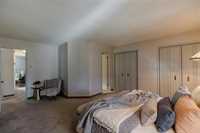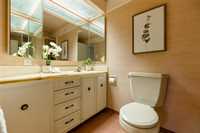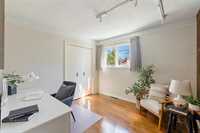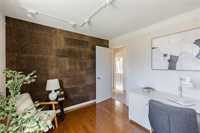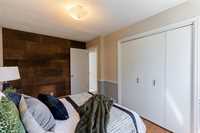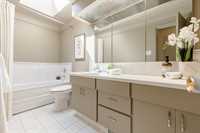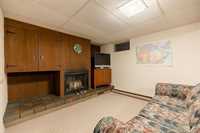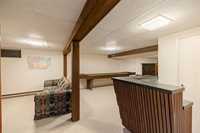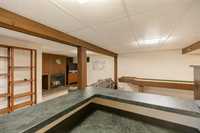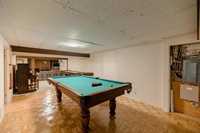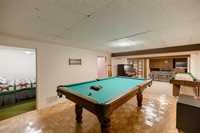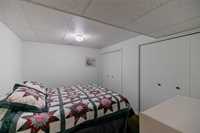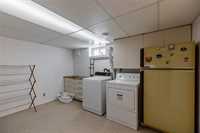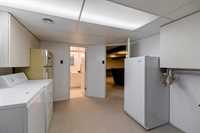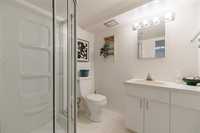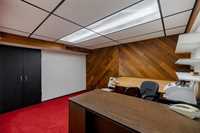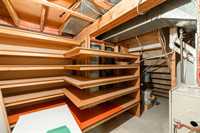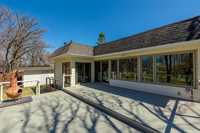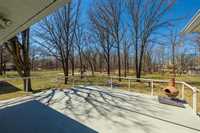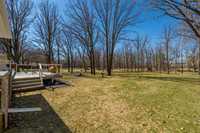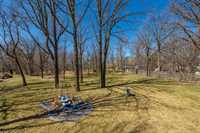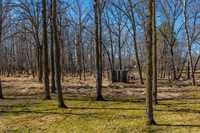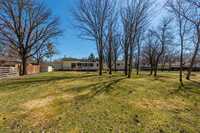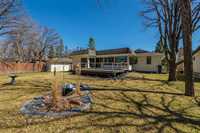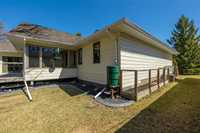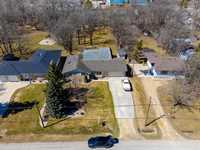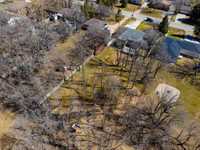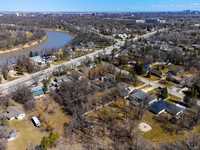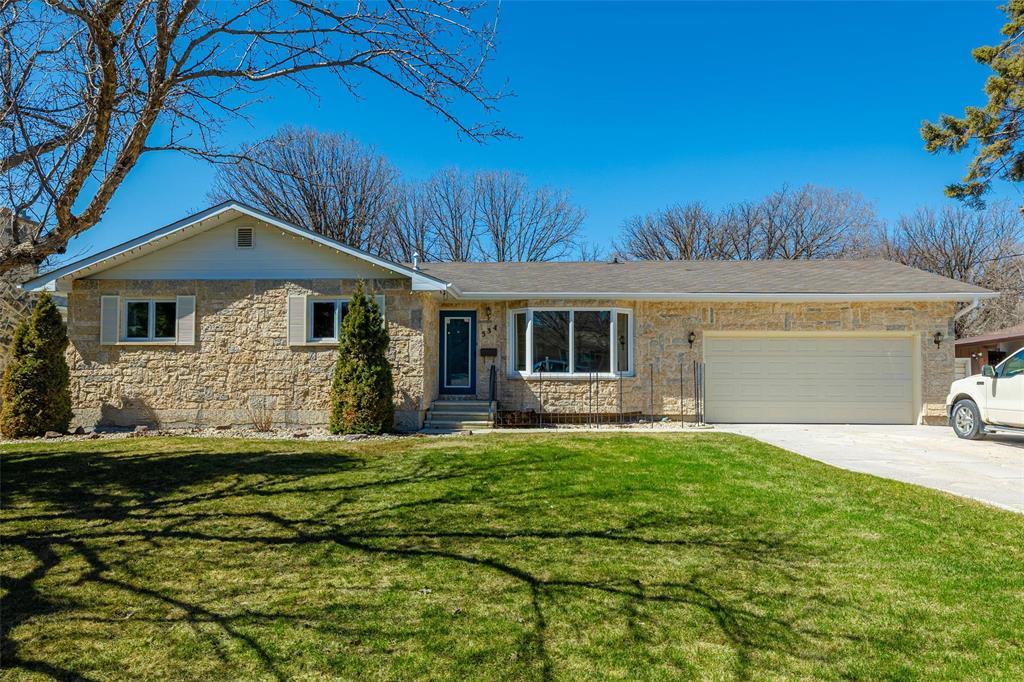
OTP May 6th eve. A TRUE CHARLESWOOD GEM! This long-timed owned, lovingly maintained 3 BR, 3 bath BNG in the HEART OF CHARLESWOOD is the kind of family home you don’t find often. This bright 2100 sqft home sits on a stunning 75’x254’ mature treed lot and features a layout designed for real living. Big front living room with newer bay window ('24), huge formal dining area and massive eat-in kitchen complete with island, 2 sinks, newer DW & fridge, and endless counter and cupboard space. Just off the kitchen, the 4-season sunroom with heated tile floors, and sunken family room - finished with HWFs, cozy brick-facing gas FP, & direct access to insulated/heated dbl garage - brings everyone together. Massive primary BR offers dbl closets & 3pc ensuite, while 2 more BR's with HWFs & bright 3pc main bath with skylight round out the main floor. Basement is ready for anything with a huge rec room & dry bar, office, flex room, laundry, 3pc bath, & loads of storage. Outside, you’ll love the large composite deck, offering peaceful views of the gorgeous backyard & forest beyond. Tucked in a quiet, family-friendly spot close to everything you need, this property feels like home the moment you walk through the door.
- Basement Development Fully Finished
- Bathrooms 3
- Bathrooms (Full) 3
- Bedrooms 3
- Building Type Bungalow
- Built In 1953
- Depth 254.00 ft
- Exterior Stone, Wood Siding
- Fireplace Brick Facing
- Fireplace Fuel Gas
- Floor Space 2100 sqft
- Frontage 75.00 ft
- Gross Taxes $5,181.80
- Neighbourhood Charleswood
- Property Type Residential, Single Family Detached
- Remodelled Exterior, Flooring, Windows
- Rental Equipment Alarm
- Tax Year 24
- Total Parking Spaces 6
- Features
- Air Conditioning-Central
- Bar dry
- Deck
- Garburator
- Hood Fan
- High-Efficiency Furnace
- Main floor full bathroom
- No Pet Home
- No Smoking Home
- Smoke Detectors
- Sunroom
- Goods Included
- Blinds
- Dryer
- Dishwasher
- Fridges - Two
- Freezer
- Garage door opener
- Garage door opener remote(s)
- Microwave
- See remarks
- Storage Shed
- Stove
- Washer
- Parking Type
- Double Attached
- Site Influences
- Vegetable Garden
- Golf Nearby
- Landscaped deck
- Playground Nearby
- Private Setting
- Shopping Nearby
- Treed Lot
- View
Rooms
| Level | Type | Dimensions |
|---|---|---|
| Main | Dining Room | 11.83 ft x 14.75 ft |
| Living Room | 17.83 ft x 19.92 ft | |
| Eat-In Kitchen | 24.67 ft x 12.33 ft | |
| Primary Bedroom | 17.33 ft x 14.17 ft | |
| Three Piece Ensuite Bath | - | |
| Bedroom | 9.67 ft x 10.08 ft | |
| Bedroom | 9 ft x 13.33 ft | |
| Three Piece Bath | - | |
| Family Room | 13.08 ft x 20.42 ft | |
| Sunroom | 11.67 ft x 13.58 ft | |
| Basement | Office | 9.42 ft x 12 ft |
| Recreation Room | 39.17 ft x 11.75 ft | |
| Den | 10.75 ft x 8.75 ft | |
| Three Piece Bath | - |


