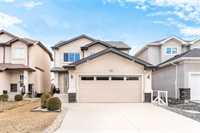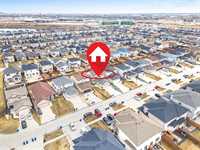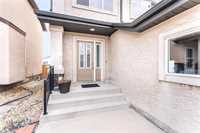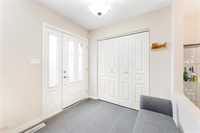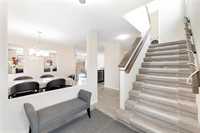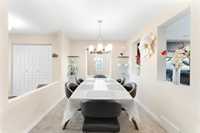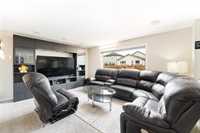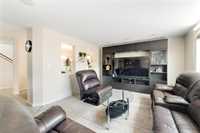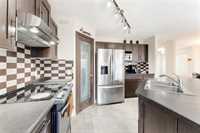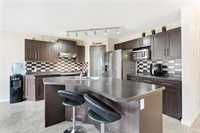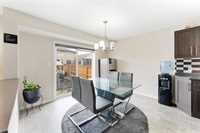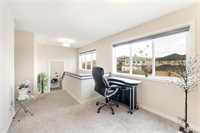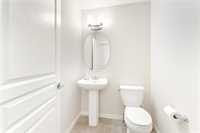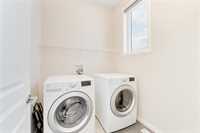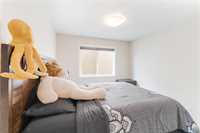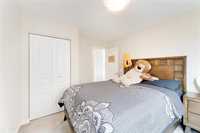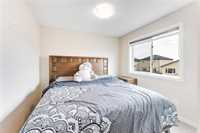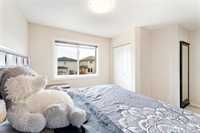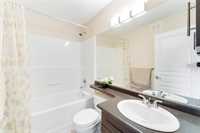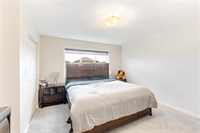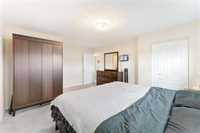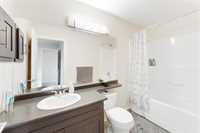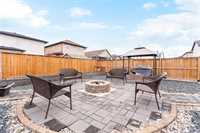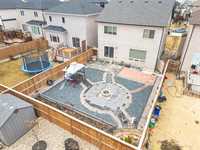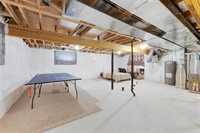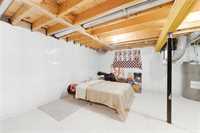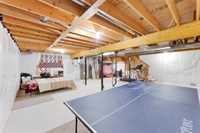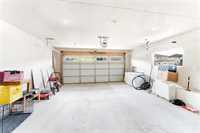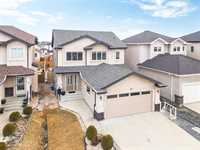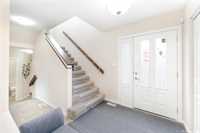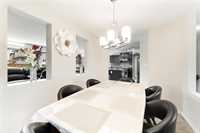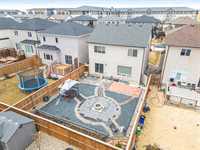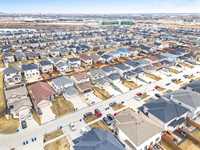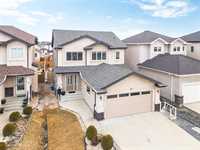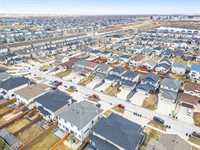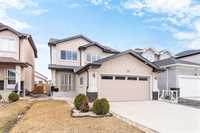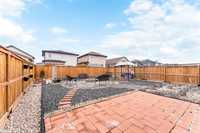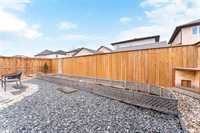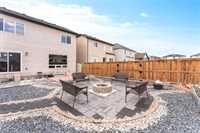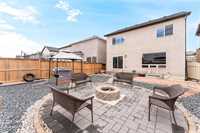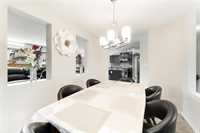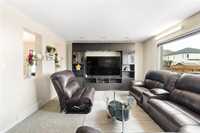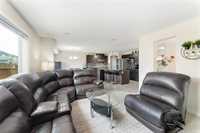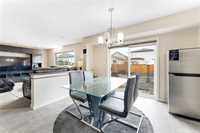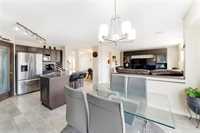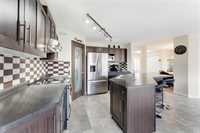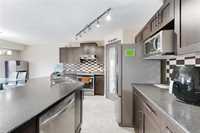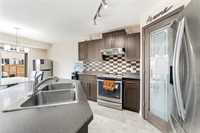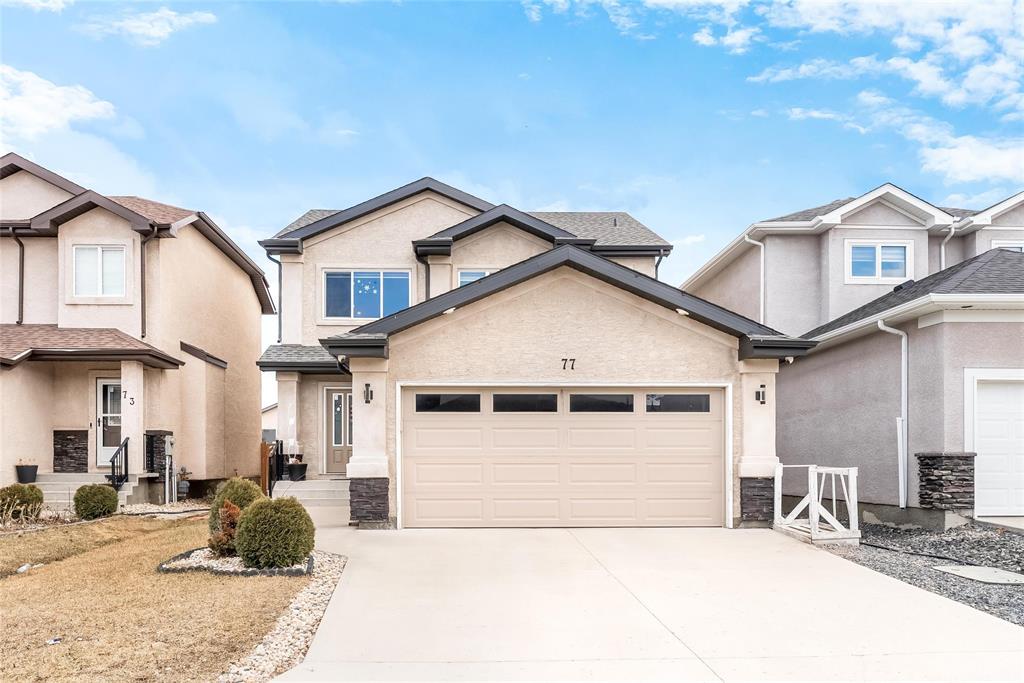
S/S Now — Offers as received, Welcome to this stunning 1,775 sqft, 2-storey Randall-built home located in the desirable Devonshire Village! Featuring a spacious open-concept layout, has large Great Room flooded with natural light and open eat-in kitchen and a FORMAL DINNING AREA — perfect for family gatherings and entertaining. When you walk upstairs there is Laundry Room. You'll find a large primary bedroom complete with a full ensuite bath. Two additional bedrooms, another full bathroom, and a versatile LOFT space ideal for a home office, entertainment area, or kids playroom.The true showstopper is the backyard — boasting a huge patio and FIRE PIT, perfect for family get-togethers or cozy summer nights under the stars. INSULATED 2 CAR GARAGE is also the main feature. House is situated in an established neighborhood close to schools, parks, shopping (Costco, Walmart, Canadian Tire, and more), this home offers comfort, convenience, and a fantastic community feel. Don't miss your chance to own this beautiful home!
- Basement Development Unfinished
- Bathrooms 3
- Bathrooms (Full) 2
- Bathrooms (Partial) 1
- Bedrooms 3
- Building Type Two Storey
- Built In 2016
- Depth 118.00 ft
- Exterior Stucco
- Floor Space 1775 sqft
- Frontage 38.00 ft
- Gross Taxes $3,720.26
- Neighbourhood Devonshire Village
- Property Type Residential, Single Family Detached
- Rental Equipment None
- School Division River East Transcona (WPG 72)
- Tax Year 2024
- Features
- Air Conditioning-Central
- Closet Organizers
- Laundry - Main Floor
- Sump Pump
- Goods Included
- Blinds
- Dryer
- Dishwasher
- Refrigerator
- Garage door opener
- Garage door opener remote(s)
- Stove
- Washer
- Parking Type
- Double Attached
- Site Influences
- Fenced
- Low maintenance landscaped
- Landscape
- Landscaped patio
- No Back Lane
- Playground Nearby
- Shopping Nearby
- Public Transportation
Rooms
| Level | Type | Dimensions |
|---|---|---|
| Main | Foyer | 7.5 ft x 6.5 ft |
| Dining Room | 11.1 ft x 8.5 ft | |
| Great Room | 15.5 ft x 12.8 ft | |
| Two Piece Bath | - | |
| Eat-In Kitchen | 21.1 ft x 11.6 ft | |
| Upper | Primary Bedroom | 16.4 ft x 12.9 ft |
| Four Piece Ensuite Bath | - | |
| Bedroom | 11.2 ft x 10 ft | |
| Bedroom | 14.6 ft x 10 ft | |
| Four Piece Bath | - | |
| Loft | 9.8 ft x 9.4 ft |



