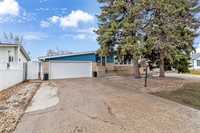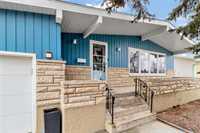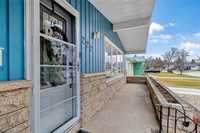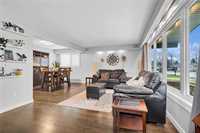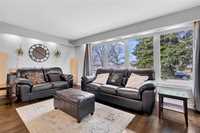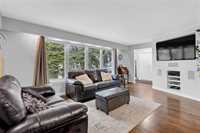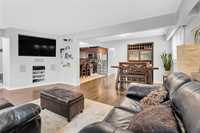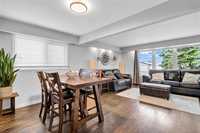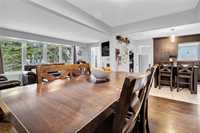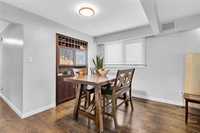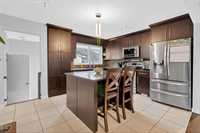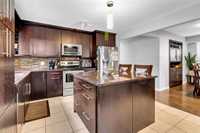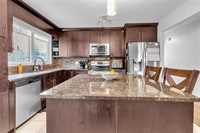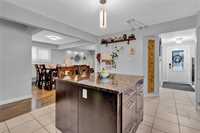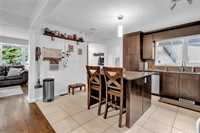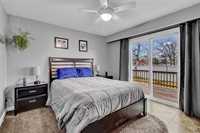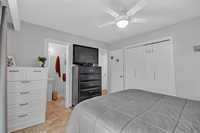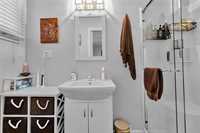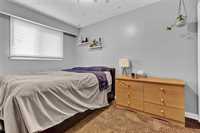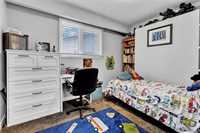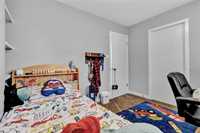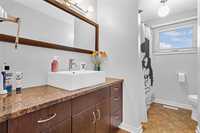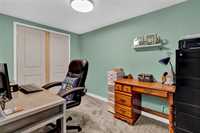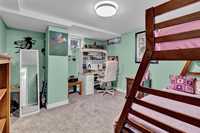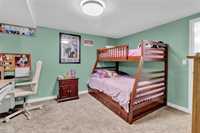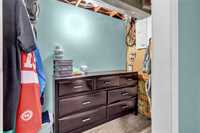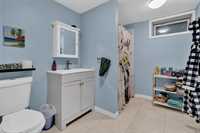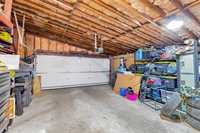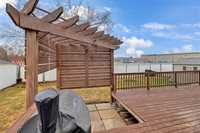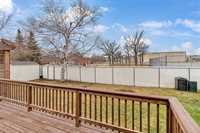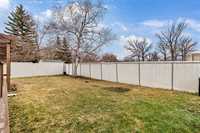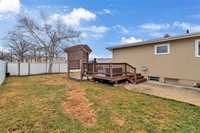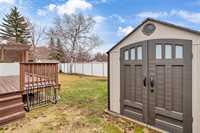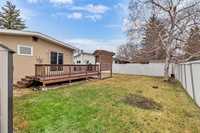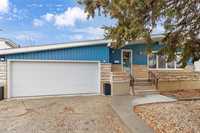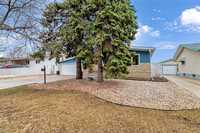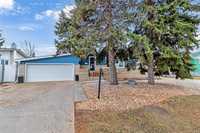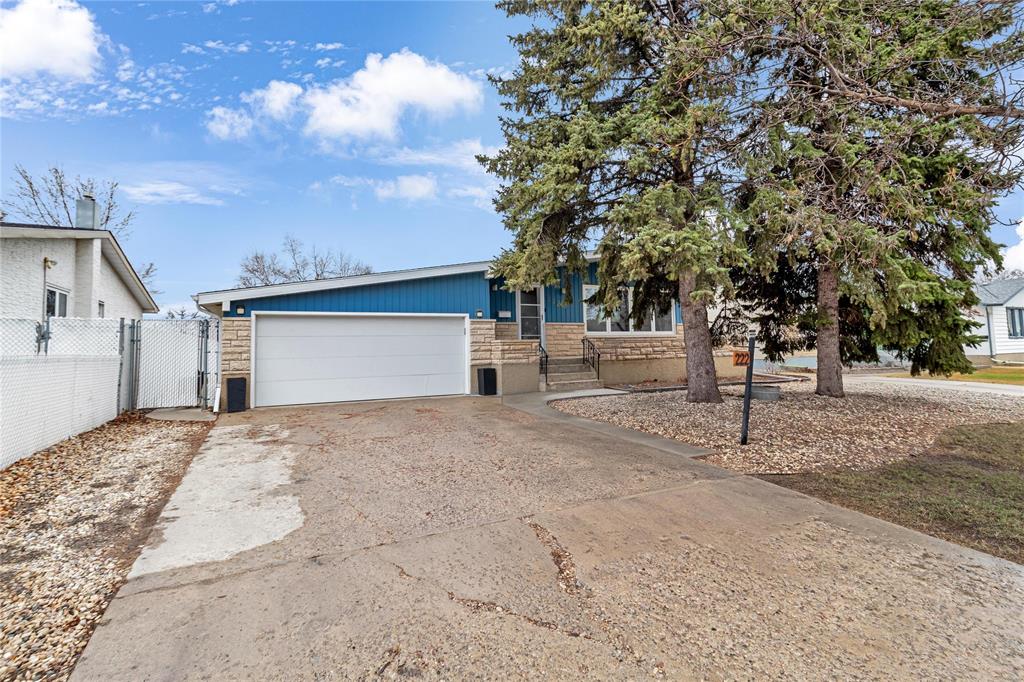
Open Houses
Saturday, May 3, 2025 12:00 p.m. to 2:00 p.m.
Stylish 3-bed, 3-bath River East bungalow with 1,340?sq?ft of open living, updated kitchen, hardwood floors, ensuite with deck access to park, finished basement, double garage, and more — move-in ready and close to all amenities!
Sunday, May 4, 2025 12:00 p.m. to 2:00 p.m.
Stylish 3-bed, 3-bath River East bungalow with 1,340?sq?ft of open living, updated kitchen, hardwood floors, ensuite with deck access to park, finished basement, double garage, and more — move-in ready and close to all amenities!
OTP May 5 | Open Houses Thursday May 1st 6-8pm, Saturday and Sunday 12-2pm | Fresh, modern, and move-in ready! This updated 3-bedroom, 3 bathroom River East bungalow offers 1,340 sq ft of open-concept living. Recently painted throughout in neutral tones, the home features an espresso oak kitchen with granite counters, mosaic backsplash, stainless appliances, a large eat-in island, double stainless steel sink, and built-in dining room cabinet. The living room has built-in surround sound and a bar area perfect for entertaining. Rich and refinished oak hardwood floors flow throughout. Both bathrooms are stylishly remodeled. The bedrooms all a good sized with the Master featuring a 3 piece ensuite and patio doors that open to a private deck, pergola and access to the Jill Officer Park, splash pad, and tennis/pickle ball courts. The yard is a good sized and includes a large shed. Partially finished basement offers a bedroom *window may not meet egress, den and 3 piece full bathroom all with spray foam insulated exterior walls, ready for your finishing touches. Double attached insulated garage and ample driveway parking. Close to schools, parks, public transportation and amenities—just minutes to downtown!
- Basement Development Insulated, Partially Finished
- Bathrooms 3
- Bathrooms (Full) 3
- Bedrooms 4
- Building Type Bungalow
- Built In 1968
- Depth 110.00 ft
- Exterior Stone, Wood Siding
- Floor Space 1340 sqft
- Frontage 59.00 ft
- Gross Taxes $4,185.54
- Neighbourhood North Kildonan
- Property Type Residential, Single Family Detached
- Remodelled Bathroom, Kitchen, Other remarks, Partly, Windows
- Rental Equipment None
- School Division River East Transcona (WPG 72)
- Tax Year 24
- Total Parking Spaces 4
- Features
- Air Conditioning-Central
- Deck
- High-Efficiency Furnace
- Humidifier
- Main floor full bathroom
- No Smoking Home
- Sump Pump
- Vacuum roughed-in
- Goods Included
- Blinds
- Dryer
- Dishwasher
- Refrigerator
- Garage door opener
- Garage door opener remote(s)
- Microwave
- Storage Shed
- Stove
- TV Wall Mount
- Window Coverings
- Washer
- Parking Type
- Double Attached
- Front Drive Access
- Garage door opener
- Paved Driveway
- Site Influences
- Fenced
- Landscaped deck
- No Back Lane
- Paved Street
- Playground Nearby
- Shopping Nearby
- Public Transportation
Rooms
| Level | Type | Dimensions |
|---|---|---|
| Main | Living Room | 20 ft x 12 ft |
| Dining Room | 12.25 ft x 8 ft | |
| Kitchen | 12.25 ft x 14.25 ft | |
| Primary Bedroom | 12.5 ft x 11.5 ft | |
| Three Piece Ensuite Bath | - | |
| Bedroom | 11.5 ft x 9.25 ft | |
| Bedroom | 11.5 ft x 9.25 ft | |
| Four Piece Bath | - | |
| Basement | Bedroom | 13.75 ft x 11 ft |
| Three Piece Bath | - | |
| Den | 11 ft x 7.25 ft | |
| Recreation Room | 24.25 ft x 17.25 ft |


