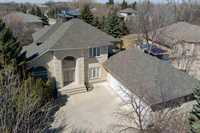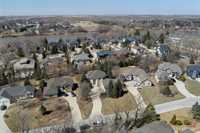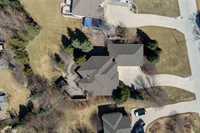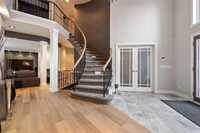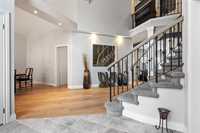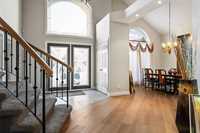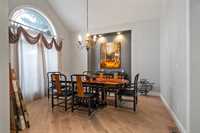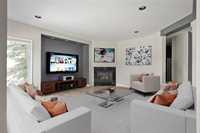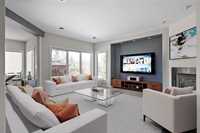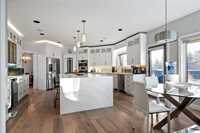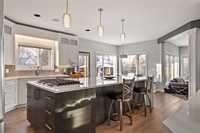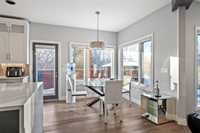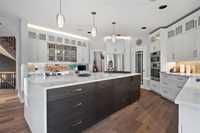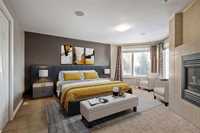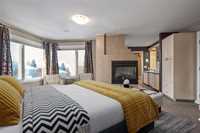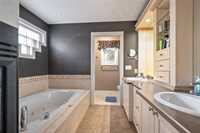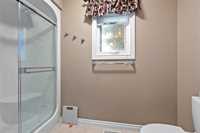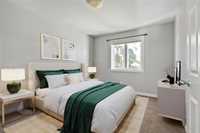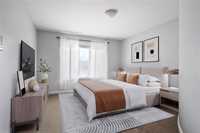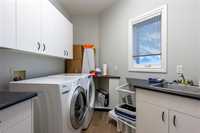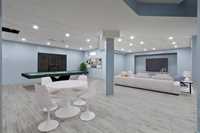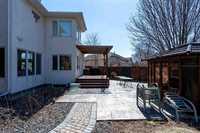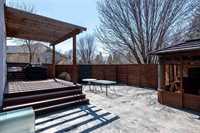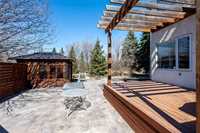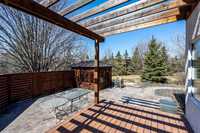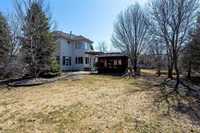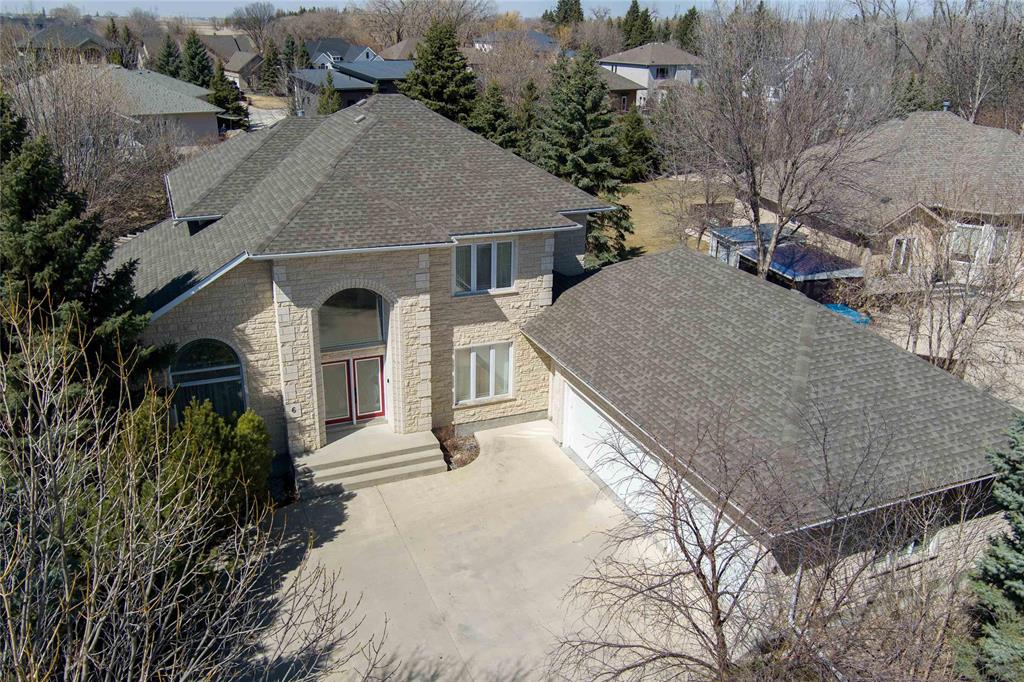
This beautiful 3-bedroom, 3-bathroom home boasts an open, airy layout with natural lighting throughout. The newly renovated main floor offers open-concept living with gleaming hardwood flooring. The main floor includes a large kitchen, featuring a spacious island and brand-new appliances, and a generous, bright living room and dining room - perfect for entertaining friends and family. The luxurious primary suite includes a double-sided fireplace and a spa-like 6-piece ensuite. The second and third bedrooms are connected by a jack and jill ensuite, providing added convenience and extra storage. The home includes a 95% finished basement with a 3-piece bathroom, perfect for an entertainment space, office, or home gym. Please note* lower level flooring has been digitally modified. Enjoy hosting or relaxing in the beautiful backyard, complete with a cedar deck and pergola with a brand new stamped concrete pad. Additional highlights include an oversized triple car garage offering ample space for vehicles and storage, as well as a new AC unit and furnace. The roof was replaced in 2018. With high-end finishes and a prime location in East St. Paul, this home is a true gem.
- Basement Development Partially Finished
- Bathrooms 3
- Bathrooms (Full) 2
- Bathrooms (Partial) 1
- Bedrooms 3
- Building Type Two Storey
- Built In 1999
- Exterior Brick, Stucco
- Floor Space 2780 sqft
- Gross Taxes $6,254.22
- Neighbourhood East St Paul
- Property Type Residential, Single Family Detached
- Rental Equipment None
- Tax Year 2021
- Features
- Air Conditioning-Central
- Closet Organizers
- Cook Top
- Garburator
- Jetted Tub
- Oven built in
- Patio
- Sprinkler System-Underground
- Goods Included
- Alarm system
- Dryer
- Dishwasher
- Refrigerator
- Freezer
- Stove
- Washer
- Parking Type
- Triple Attached
- Site Influences
- Cul-De-Sac
- Landscape
Rooms
| Level | Type | Dimensions |
|---|---|---|
| Main | Kitchen | 16 ft x 11 ft |
| Family Room | 18.42 ft x 16.42 ft | |
| Eat-In Kitchen | 17 ft x 13 ft | |
| Dining Room | 14.42 ft x 12.42 ft | |
| Office | 12 ft x 10 ft | |
| Upper | Bedroom | 13.58 ft x 12.17 ft |
| Four Piece Bath | - | |
| Primary Bedroom | 15 ft x 13.17 ft | |
| Bedroom | 14 ft x 10.58 ft | |
| Five Piece Bath | - | |
| Two Piece Bath | - |



