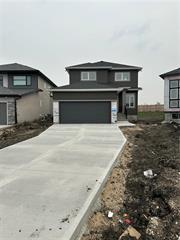HomeTown Real Estate
125 Main St. P.O Box 7, Morris, MB, R0G 1K0

Showing start now. Offer any time no bidding war. Packed with luxuries! Approximately 2,293 sq ft offers all you'd expect in a high-end home. You're welcomed by a spacious foyer and a versatile main-floor room, perfect as a den, home office, or formal dining area. Durable flooring with designer paint colors, and premium finishes throughout the main, upgraded bilk hardware, lighting, and sleek plumbing fixtures. The house features a spacious open-concept kitchen with large quartz island, bik stainless steel appliances, tall cabinetry, built-in microwave, stylish backsplash. The mudroom offers convenient access to the walk-through pantry, leading directly into kitchen. Perfect space to relax in, with TV included. Upstairs, primary suite impresses with its large window, deluxe ensuite with dual vanities, and a spacious loft flooded with natural light. Additional well-sized bedrooms come equipped with LED lighting. Fully landscaped yard, composite deck, window coverings, iron spindle staircase with stained.
| Level | Type | Dimensions |
|---|---|---|
| Main | Two Piece Bath | 4.11 ft x 4 ft |
| Den | 10.5 ft x 11 ft | |
| Family Room | 18 ft x 15 ft | |
| Laundry Room | 12 ft x 7 ft | |
| Dining Room | 15.4 ft x 11 ft | |
| Kitchen | 15.4 ft x 14 ft | |
| Upper | Three Piece Bath | 7.9 ft x 5 ft |
| Four Piece Ensuite Bath | 13.6 ft x 9 ft | |
| Bedroom | 14.7 ft x 9.1 ft | |
| Primary Bedroom | 16.9 ft x 15 ft | |
| Loft | 18 ft x 11 ft | |
| Basement | Three Piece Bath | 9.5 ft x 5 ft |
| Bedroom | 11.11 ft x 11.2 ft | |
| Bedroom | 12.6 ft x 9.3 ft | |
| Other | Bedroom | 11 ft x 9.9 ft |