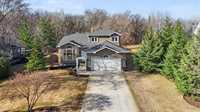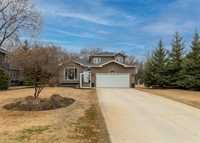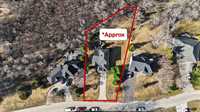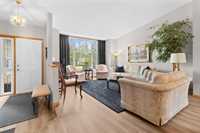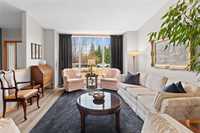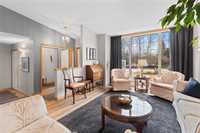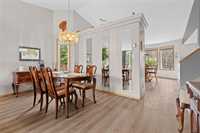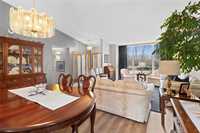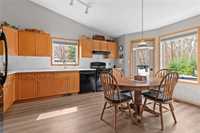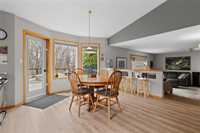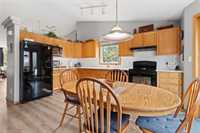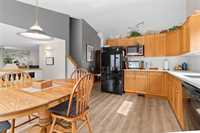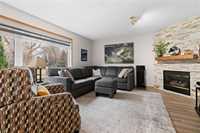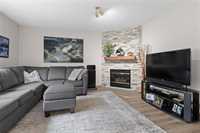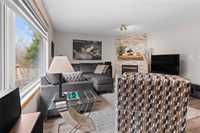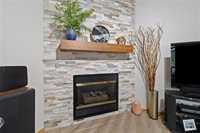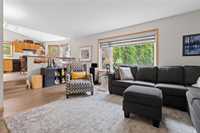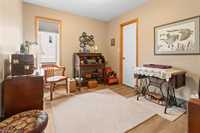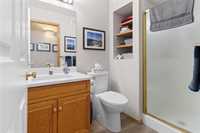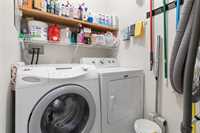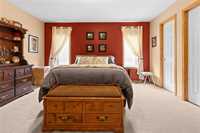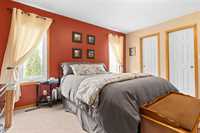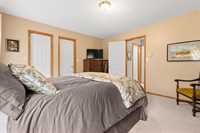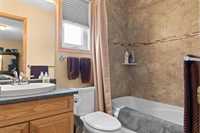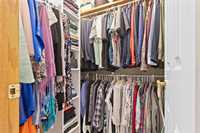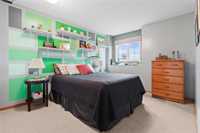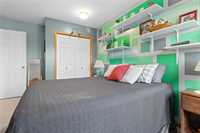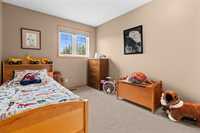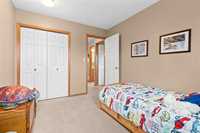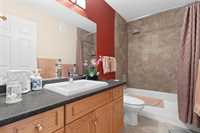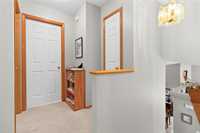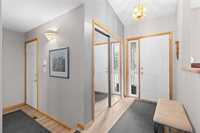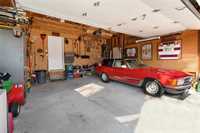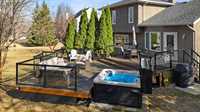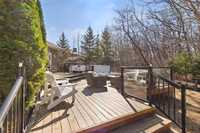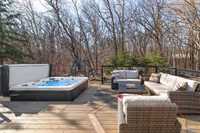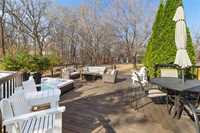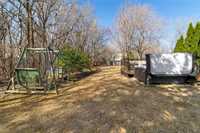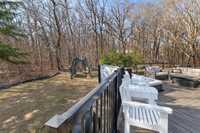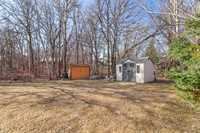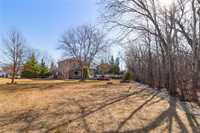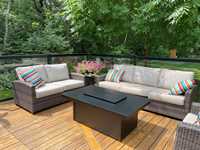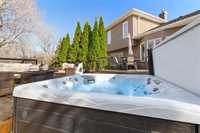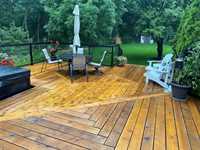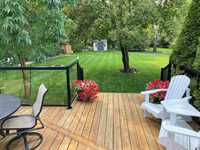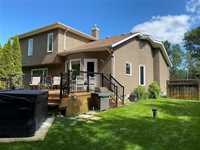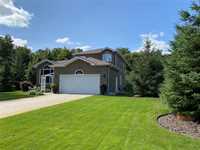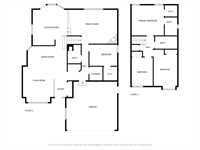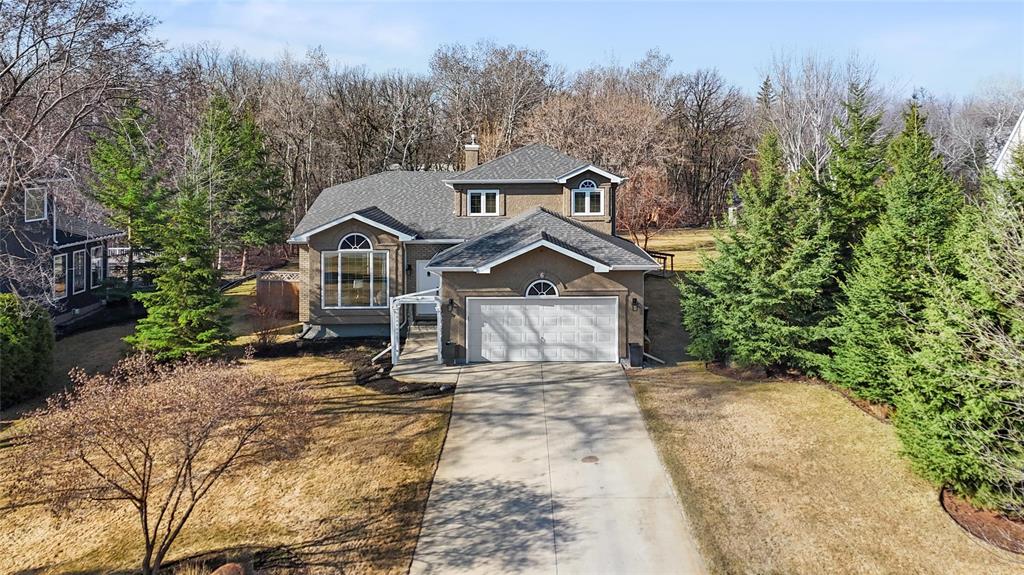
Open Houses
Saturday, May 3, 2025 12:00 p.m. to 2:00 p.m.
A rare opportunity in the heart of Birds Hill—this well-located home is just steps from Sobeys, schools and more. Offering 4 above-grade bedrooms and 3 full bathrooms, it’s the ideal fit for families seeking space and convenience.
SS April 27th, OTPs May 4th. Open Houses Sun 04/27 12-2pm, Thu May 1, 6-8pm, Sat May 3rd, 12-2pm. Extremely well maintained 4 Bedroom, 3 bathroom family home with a main floor bedroom/den/office! Located on a quiet bay with a beautiful treed lot, yet just a minute walk to Silver Springs Park and Sobeys. The South facing backyard features a huge tiered deck with metal railings and hot tub, perfect for entertaining, yet a ton of green space for kids to play. Also incl 2 sheds & a fire pit. Inside you will fall in love with your new home the second you walk in with vaulted ceilings & newer flooring throughout. Spacious living room/dining room towards the front of the home with the kitchen overlooking the backyard. The eat-in kitchen features an plenty of cabinetry with newer quartz counters & tiled backsplash. Off the kitchen is the cozy sunken family room with a gas fireplace. The main floor also features a 3pce bath, bedroom & laundry. Upstairs features 3 more good sized bedrooms with the primary incl an updated 3pce bath & walk-in c/c plus an updated 4pce bath. Full Basement ready for you to finish! Underground Sprinkler fed with well water! Newer wdws 17, roof 24, exterior 21. Cn/Air, Cn/Vac, alarm.
- Basement Development Insulated, Unfinished
- Bathrooms 3
- Bathrooms (Full) 3
- Bedrooms 4
- Building Type Two Storey
- Built In 1995
- Exterior Brick, Stucco
- Fireplace Glass Door, Stone
- Fireplace Fuel Gas
- Floor Space 1960 sqft
- Frontage 98.00 ft
- Gross Taxes $4,772.00
- Land Size 0.52 acres
- Neighbourhood Birds Hill Town
- Property Type Residential, Single Family Detached
- Remodelled Bathroom, Exterior, Flooring, Other remarks, Roof Coverings, Windows
- Rental Equipment None
- School Division River East Transcona (WPG 72)
- Tax Year 24
- Total Parking Spaces 6
- Features
- Air Conditioning-Central
- Deck
- Exterior walls, 2x6"
- Hood Fan
- Laundry - Main Floor
- Main floor full bathroom
- No Pet Home
- No Smoking Home
- Smoke Detectors
- Sump Pump
- Workshop
- Goods Included
- Alarm system
- Dryer
- Dishwasher
- Refrigerator
- Garage door opener
- Garage door opener remote(s)
- Storage Shed
- Stove
- Vacuum built-in
- Window Coverings
- Washer
- Parking Type
- Double Attached
- Front Drive Access
- Garage door opener
- Insulated garage door
- Paved Driveway
- Site Influences
- Landscaped deck
- Not Fenced
- No Back Lane
- Paved Street
- Playground Nearby
- Private Yard
- Shopping Nearby
- Treed Lot
Rooms
| Level | Type | Dimensions |
|---|---|---|
| Main | Living Room | 14 ft x 12.75 ft |
| Dining Room | 16 ft x 9 ft | |
| Eat-In Kitchen | 14.5 ft x 14 ft | |
| Family Room | 19.5 ft x 14 ft | |
| Bedroom | 10.75 ft x 9 ft | |
| Walk-in Closet | 5 ft x 5 ft | |
| Three Piece Bath | 7 ft x 5 ft | |
| Laundry Room | 5 ft x 5 ft | |
| Foyer | 10 ft x 5 ft | |
| Upper | Primary Bedroom | 14.75 ft x 12 ft |
| Walk-in Closet | 5 ft x 5 ft | |
| Three Piece Ensuite Bath | 7 ft x 5 ft | |
| Bedroom | 11.25 ft x 9.25 ft | |
| Bedroom | 14.25 ft x 10 ft | |
| Four Piece Bath | 9.25 ft x 5 ft |


