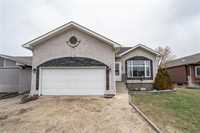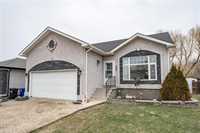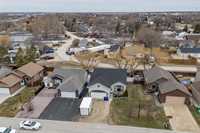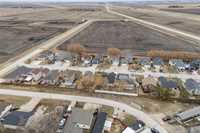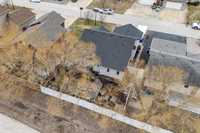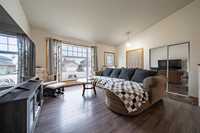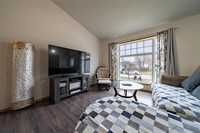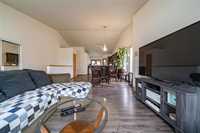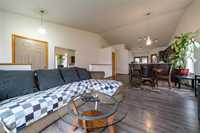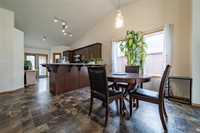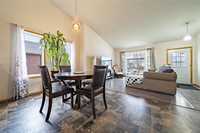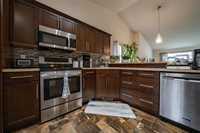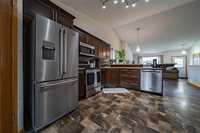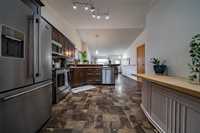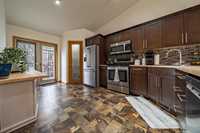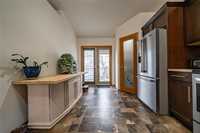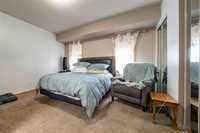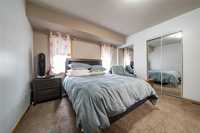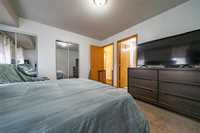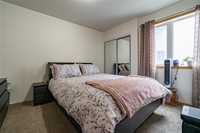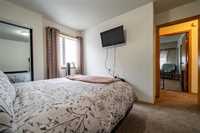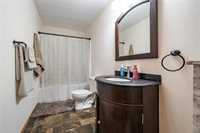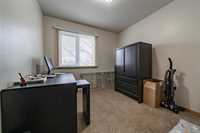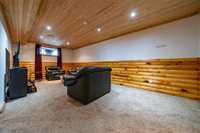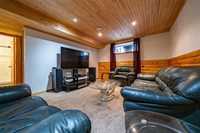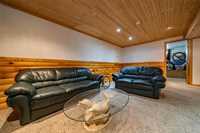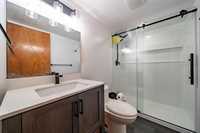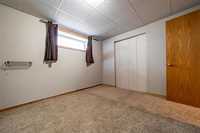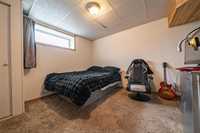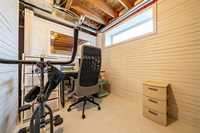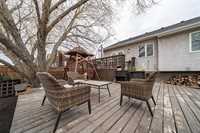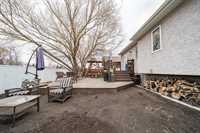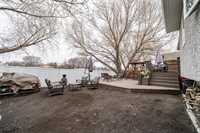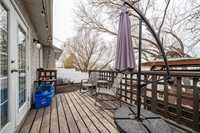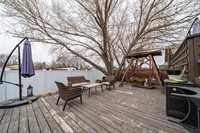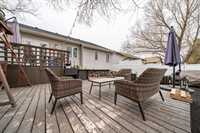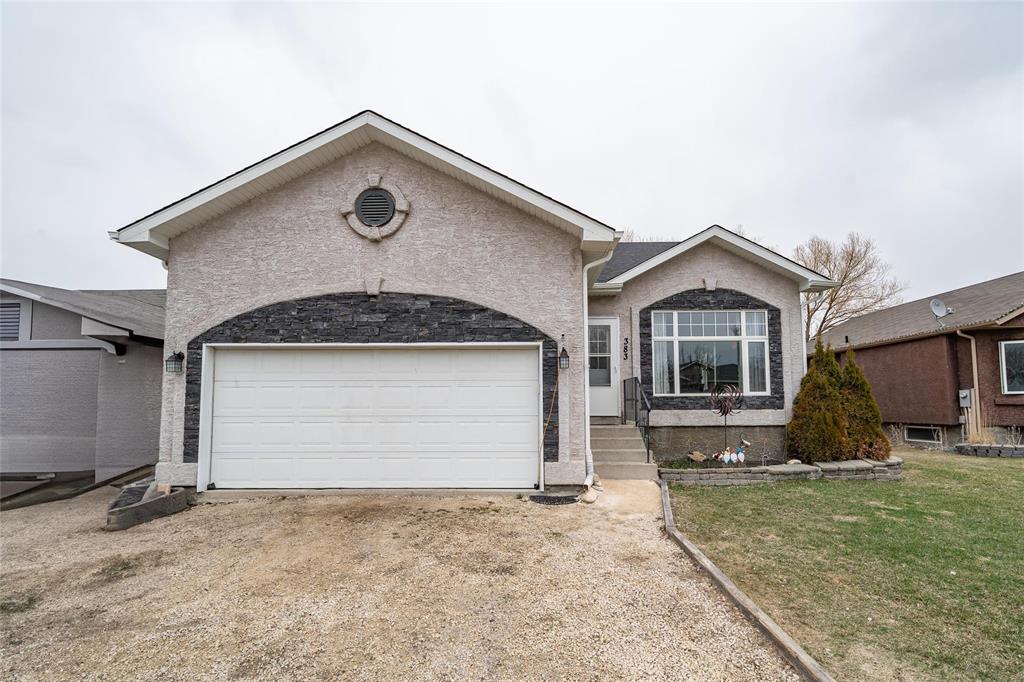
Open Houses
Sunday, May 4, 2025 2:30 p.m. to 4:00 p.m.
Perfect home w/5 beds, 3 baths, att garage, & fully fenced yard. More than enough space for your whole family! Host those late night bon fires in the backyard, or entertain in the open layout main floor. Come see it b4 its gone!
OPEN HOUSE CANCELLED! Welcome to this beautiful 1,180 sq ft bungalow, built in 2010 and designed with family living in mind. Featuring 5 bedrooms and 3 full bathrooms, this home offers an open, bright layout with vaulted ceilings and plenty of natural light throughout.
The heart of the home is the inviting kitchen, complete with a corner pantry, ample cabinetry, and direct access to the deck, perfect for summer BBQs and seamless indoor-outdoor entertaining.
The main floor offers a spacious primary suite includes a 3-piece ensuite and double closet, offering a private retreat at the end of the day. 2 additional bedrooms and a 4 piece bath making this the ideal home for everyday living.
Downstairs, the fully finished lower level offers even more living space with 2 additional bedrooms, a full bathroom, a den/office, and a large laundry room with plenty of storage.
Enjoy the convenience of a double attached garage, a fully fenced yard for kids or pets, a deck for relaxing, and a fire pit area for evenings under the stars.
With a HE furnace, shingles in 2023, this home is move-in ready and the total package—don’t miss your chance to fall in love!
- Basement Development Fully Finished
- Bathrooms 3
- Bathrooms (Full) 3
- Bedrooms 5
- Building Type Bungalow
- Built In 2010
- Exterior Stone, Stucco
- Floor Space 1180 sqft
- Frontage 52.00 ft
- Gross Taxes $3,221.00
- Neighbourhood R07
- Property Type Residential, Single Family Detached
- Rental Equipment None
- School Division Seine River
- Tax Year 24
- Features
- Air Conditioning-Central
- Exterior walls, 2x6"
- High-Efficiency Furnace
- Main floor full bathroom
- Sump Pump
- Goods Included
- Dryer
- Dishwasher
- Refrigerator
- Microwave
- Stove
- Window Coverings
- Washer
- Parking Type
- Double Attached
- Site Influences
- Fenced
- Golf Nearby
Rooms
| Level | Type | Dimensions |
|---|---|---|
| Main | Living Room | 12.08 ft x 11.75 ft |
| Dining Room | 13.25 ft x 9.58 ft | |
| Kitchen | 17.5 ft x 13.33 ft | |
| Four Piece Bath | - | |
| Primary Bedroom | 12.5 ft x 11.75 ft | |
| Three Piece Ensuite Bath | - | |
| Bedroom | 10.42 ft x 8.75 ft | |
| Bedroom | 11.83 ft x 9.75 ft | |
| Basement | Bedroom | 10.92 ft x 10.42 ft |
| Bedroom | 11.42 ft x 11.42 ft | |
| Den | 11.42 ft x 6.75 ft | |
| Recreation Room | 11.33 ft x 20.75 ft | |
| Three Piece Bath | - | |
| Laundry Room | - |


