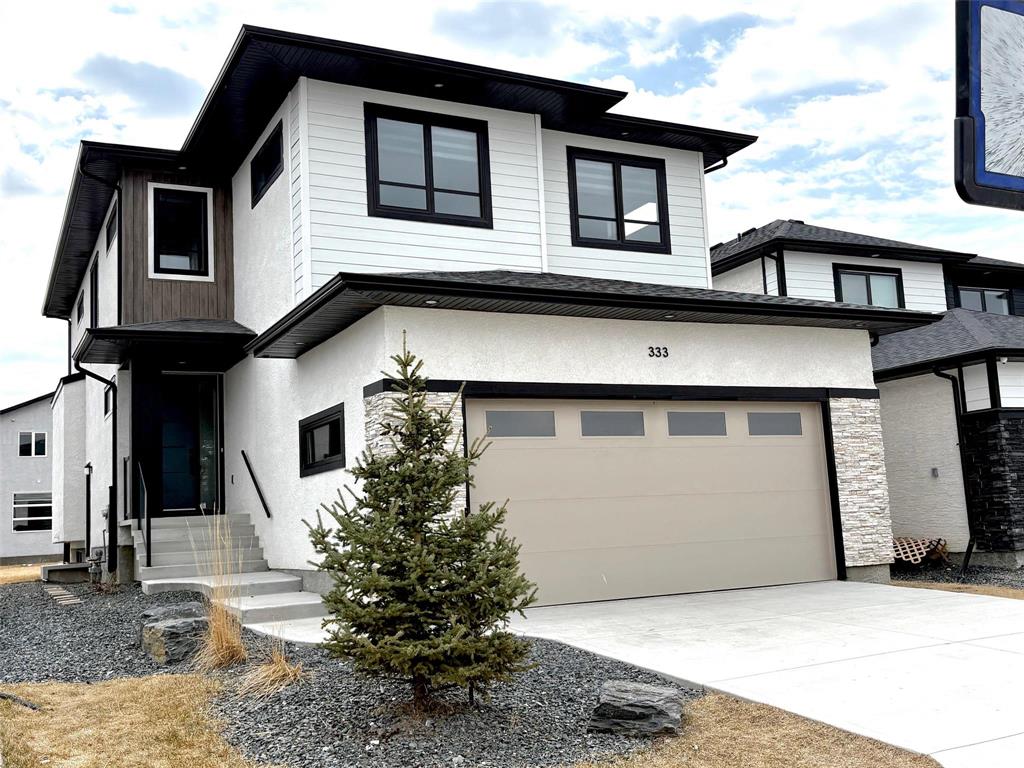HomeTown Real Estate
125 Main St. P.O Box 7, Morris, MB, R0G 1K0

SS Now-Offer as received ,PAST VENTURA SHOW HOME-HUGE PRICE REDUCTION OPEN HOUSE 18 MAY SUNDAY 2-4PM Welcome to your dream home in Prairie Pointe! This stunning 2376 sqft two-story residence offers a perfect blend of luxury & comfort with 7 spacious bedrooms-4 upstairs, 1 on main, 2 in basement.4 Full washroom.The main and Second floor has plenty of large windows with high ceilings, Bright & open, Gorgeous modern linear electric fireplace. The kitchen has an oversized island with beautiful quartz countertops, tile backsplash, and a walk-through pantry with easy access from the mudroom to garage. Huge dinning and great family area. The primary Bdrm features a spa like deluxe ensuite w/ vanity, free standing tub and custom tile shower, With heated floor tile, with 3 other big size of bedrooms upstairs, Laundry upstairs. Main and 2nd floor both 9ft high. Triple pane windows, AC, fully upgraded. Separate Entrance to finish basement for future renting with Separate laundry, Good for AIRBNB ,Modern exterior finishes with stucco- Brick and stone Concrete driveway and walkway, Premium construction. Back door takes you to huge deck with glass railing. Live up and basement rent! Give 2 hr notice before showing
| Level | Type | Dimensions |
|---|---|---|
| Upper | Four Piece Ensuite Bath | 12 ft x 5 ft |
| Primary Bedroom | 15.3 ft x 13.3 ft | |
| Bedroom | 10.6 ft x 10 ft | |
| Bedroom | 12.6 ft x 11.5 ft | |
| Bedroom | 15.3 ft x 11.6 ft | |
| Bedroom | 11 ft x 10 ft | |
| Four Piece Bath | 8.3 ft x 5.2 ft | |
| Main | Bedroom | 12.3 ft x 9.1 ft |
| Dining Room | 10 ft x 11.25 ft | |
| Game Room | 16 ft x 11.25 ft | |
| Foyer | 7.1 ft x 6.9 ft | |
| Four Piece Bath | - | |
| Basement | Bedroom | 10 ft x 10 ft |
| Three Piece Bath | 8 ft x 5 ft |