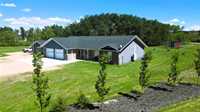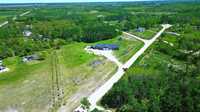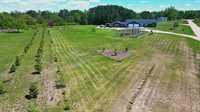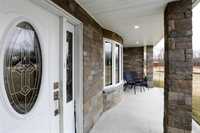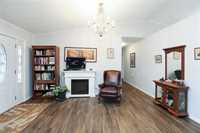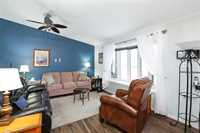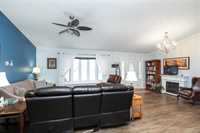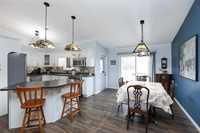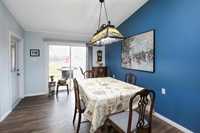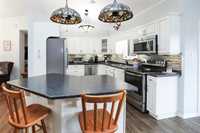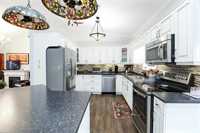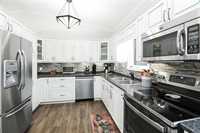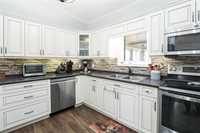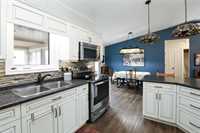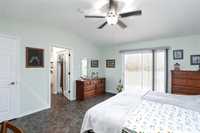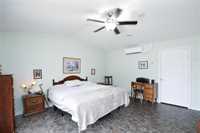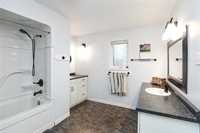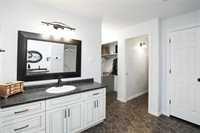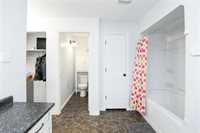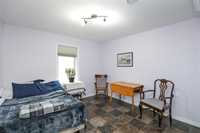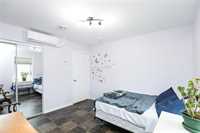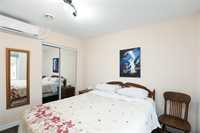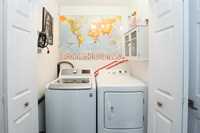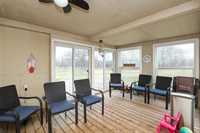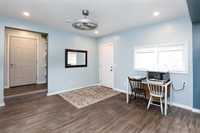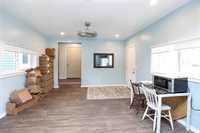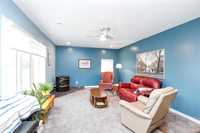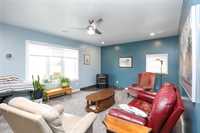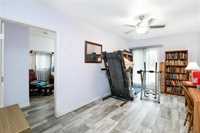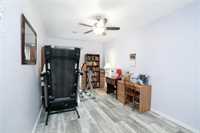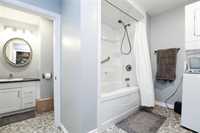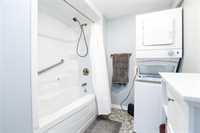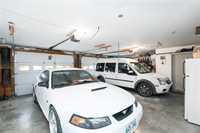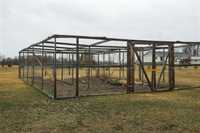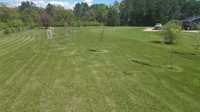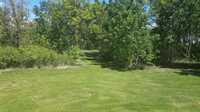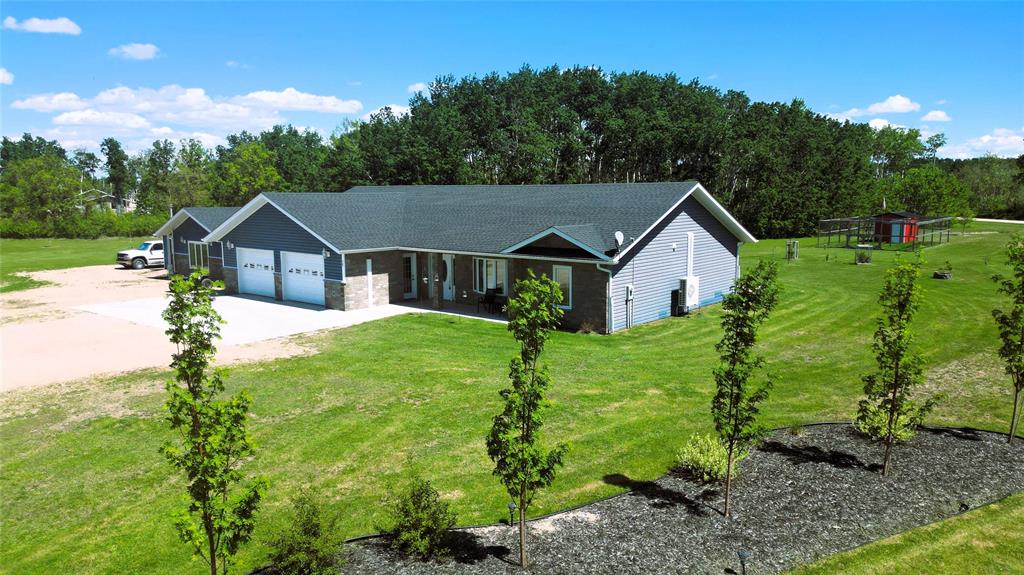
Located on a quiet no-thru road just minutes from town, this 3,044 SF country home offers luxury finishes throughout and a bonus living space perfect for a teen retreat, in-law suite, or man cave. Inside, you’ll find commercial-grade luxury vinyl flooring, central A/C, and a concrete front patio that opens to a spacious entrance with vaulted ceilings over the living and dining areas. The large dining room connects to a 12'x16' 3-season sunroom with peaceful views, while the kitchen offers ample cabinetry, stacked stone backsplash, stainless steel appliances, and an angled island. The oversized primary suite features two walk-in closets and a 5-pc ensuite with dual vanities, private toilet area, and tub/shower. Two more large bedrooms, main floor laundry, and an updated main bath complete the main wing. Accessed through the heated 30’x22’ garage, the bonus area includes a cozy living room with pellet stove, bedroom, den, 4-pc bath/laundry, and space for a kitchenette. Outside: two decks, enclosed garden, shed, and 2.3 private treed acres. Only 5 Mins to the St Malo BEACH! Call for a private tour.
- Bathrooms 3
- Bathrooms (Full) 3
- Bedrooms 4
- Building Type Bungalow
- Built In 2014
- Exterior Stone, Vinyl
- Fireplace Free-standing
- Fireplace Fuel See remarks
- Floor Space 3044 sqft
- Frontage 482.00 ft
- Gross Taxes $3,570.00
- Land Size 2.44 acres
- Neighbourhood R17
- Property Type Residential, Single Family Detached
- Remodelled Bathroom, Electrical, Exterior, Flooring
- Rental Equipment None
- School Division Red River Valley
- Tax Year 2024
- Features
- Deck
- Ceiling Fan
- Hood Fan
- High-Efficiency Furnace
- Laundry - Main Floor
- Main floor full bathroom
- No Smoking Home
- Patio
- Sunroom
- Wall unit built-in
- Goods Included
- Dryer
- Dishwasher
- Refrigerator
- Garage door opener
- Garage door opener remote(s)
- Microwave
- Storage Shed
- Stove
- TV Wall Mount
- Washer
- Water Softener
- Parking Type
- Double Attached
- Front Drive Access
- Garage door opener
- Heated
- Insulated
- Site Influences
- Country Residence
- Flat Site
- Vegetable Garden
- Low maintenance landscaped
- Landscaped deck
Rooms
| Level | Type | Dimensions |
|---|---|---|
| Main | Living Room | 14 ft x 14 ft |
| Dining Room | 10 ft x 13 ft | |
| Kitchen | 12 ft x 13 ft | |
| Primary Bedroom | 15.33 ft x 14 ft | |
| Bedroom | 10.08 ft x 11 ft | |
| Bedroom | 11 ft x 11 ft | |
| Bedroom | 9 ft x 17 ft | |
| Family Room | 27 ft x 13 ft | |
| Den | 17 ft x 9 ft | |
| Five Piece Ensuite Bath | - | |
| Four Piece Bath | - | |
| Four Piece Bath | - |



