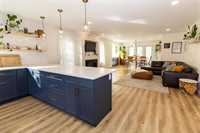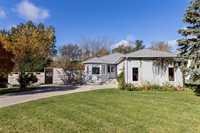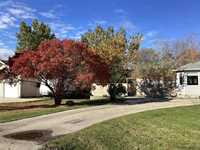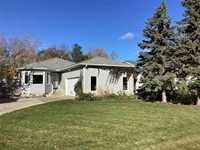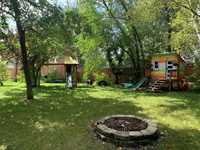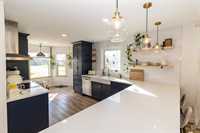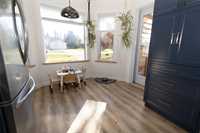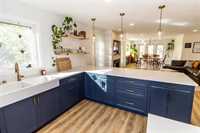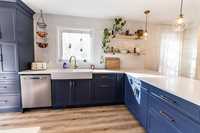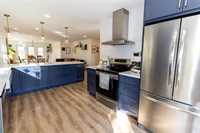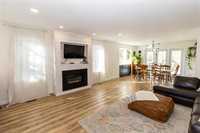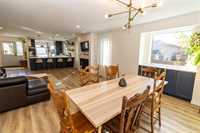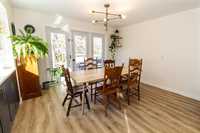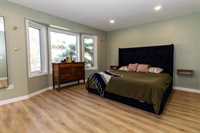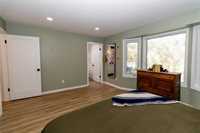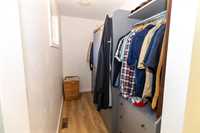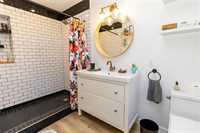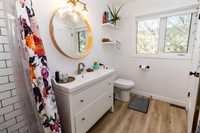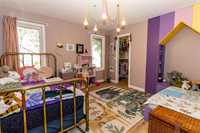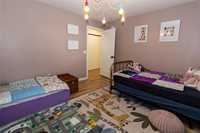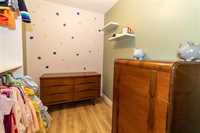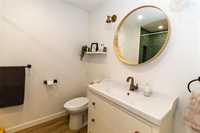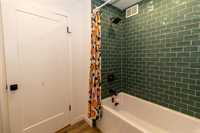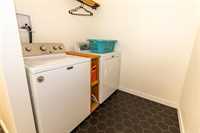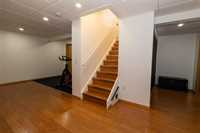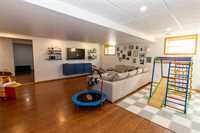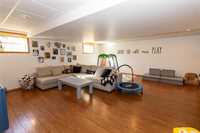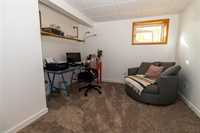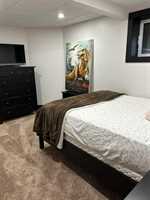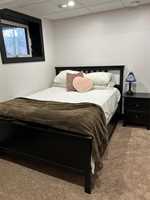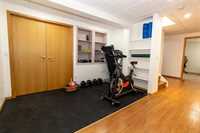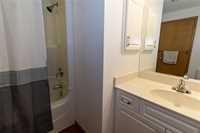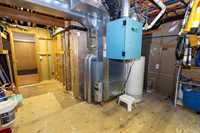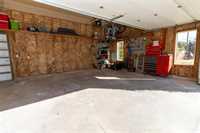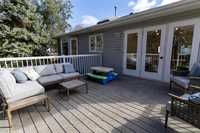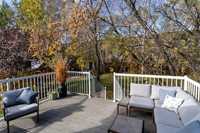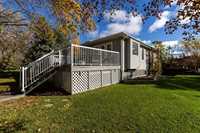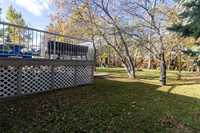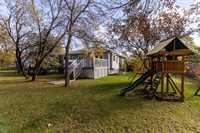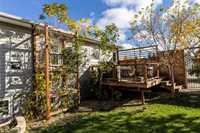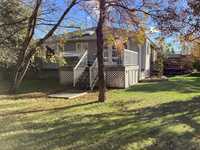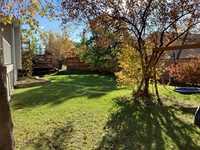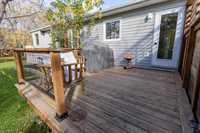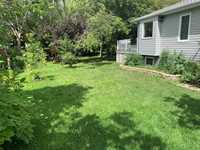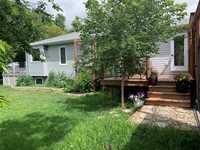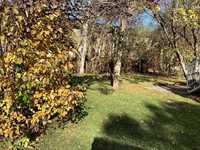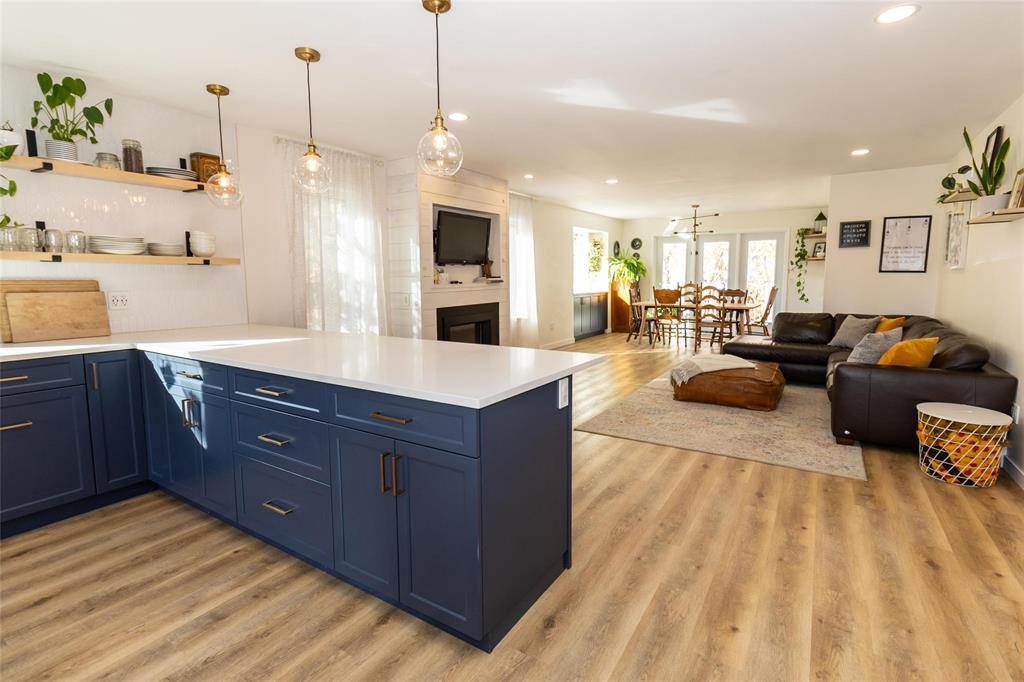
Open Houses
Saturday, May 3, 2025 2:00 p.m. to 4:00 p.m.
Welcome to Lorette! Wonderful 1600 sq ft, 4 bed, 3 bath bungalow situated closed to all amenities! Great floor plan with loads of upgrades. Park like backyard with 2 decks. Welcome home! Susan Doerksen 204-470-2256.
Sunday, May 4, 2025 2:00 p.m. to 4:00 p.m.
Welcome to Lorette! Wonderful 1600 sq ft, 4 bed, 3 bath bungalow situated closed to all amenities! Great floor plan with loads of upgrades. Park like backyard with 2 decks. Welcome home! Susan Doerksen 204-470-2256.
S/S April 29. OH May 3&4, 2-4 pm. OTP May 5 at 8:30 pm. Welcome to the beauty of country living only 15 min from perimeter! Location location & shows AAA! This totally renovated inside 4 bed, 3 full bath bungalow will check all the boxes for your family to settle in & enjoy what the town of Lorette has to offer. Walk into a stunning open concept main floor, new kitchen, ss appliances, quartz counters, 10 ft island, loads of cupboards and shelving. Living/dining area has cozy gas fireplace. No shortage of storage in main hall. First large bedroom has built in toddler bed & massive closet. Primary bedroom boasts huge walk in closet, beautiful ensuite with enormous walk in shower. Couple steps down is main floor laundry. Perfect! Continue downstairs and wow! 2 good sized bedrooms/office/workout/craft rooms (egress windows), comfy large rec room, 2 huge storage areas & full bath. Outside 2 decks for entertaining, overlooking your sprawling fenced yard. Close to schools, churches, rec centre (new one being built), water park, shopping, restaurants, and much more, all within walking distance. This is it! WELCOME HOME!
- Basement Development Fully Finished
- Bathrooms 3
- Bathrooms (Full) 3
- Bedrooms 4
- Building Type Raised Bungalow
- Built In 1994
- Depth 165.00 ft
- Exterior Vinyl
- Fireplace Direct vent, Glass Door, Heatilator/Fan
- Fireplace Fuel Gas
- Floor Space 1600 sqft
- Frontage 81.00 ft
- Gross Taxes $3,863.00
- Neighbourhood R05
- Property Type Residential, Single Family Detached
- Remodelled Basement, Bathroom, Flooring, Kitchen, Plumbing
- Rental Equipment None
- School Division Hanover
- Tax Year 2024
- Total Parking Spaces 6
- Features
- Electronic Air Cleaner
- Air Conditioning-Central
- Deck
- Garburator
- Heat recovery ventilator
- Laundry - Main Floor
- No Smoking Home
- Skylight
- Smoke Detectors
- Sump Pump
- Structural wood basement floor
- Goods Included
- Blinds
- Dryer
- Dishwasher
- Refrigerator
- Garage door opener
- Garage door opener remote(s)
- Stove
- Vacuum built-in
- Window Coverings
- Washer
- Parking Type
- Double Attached
- Front Drive Access
- Insulated garage door
- Insulated
- Paved Driveway
- Site Influences
- Country Residence
- Fenced
- Golf Nearby
- Landscaped deck
- No Through Road
- Private Yard
- Shopping Nearby
- Treed Lot
Rooms
| Level | Type | Dimensions |
|---|---|---|
| Main | Living/Dining room | 28.6 ft x 16.4 ft |
| Kitchen | 18 ft x 10 ft | |
| Bedroom | 12 ft x 12 ft | |
| Primary Bedroom | 14 ft x 12 ft | |
| Three Piece Ensuite Bath | - | |
| Four Piece Bath | - | |
| Laundry Room | 9 ft x 6 ft | |
| Lower | Bedroom | 11.5 ft x 8.5 ft |
| Bedroom | 13.75 ft x 8.5 ft | |
| Recreation Room | 20.25 ft x 19.75 ft | |
| Gym | 11.25 ft x 6.42 ft | |
| Storage Room | 20.25 ft x 13.5 ft | |
| Utility Room | 17.25 ft x 7.25 ft | |
| Four Piece Bath | - |



