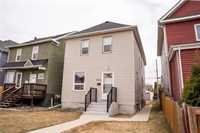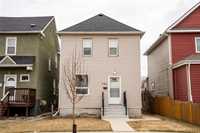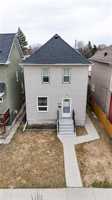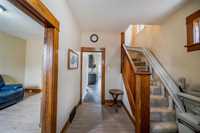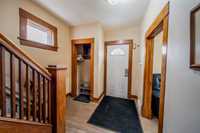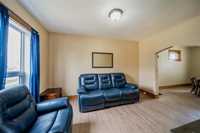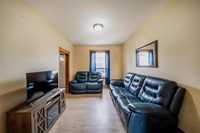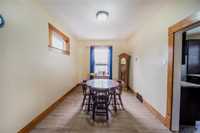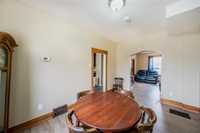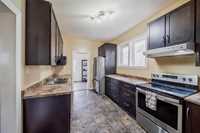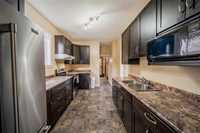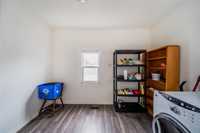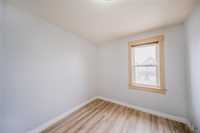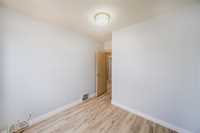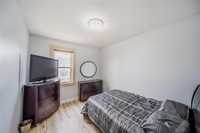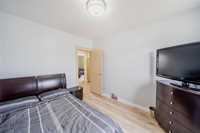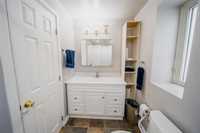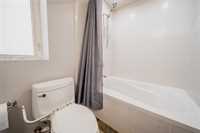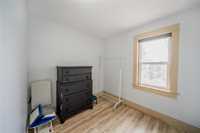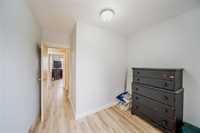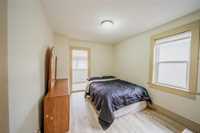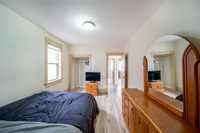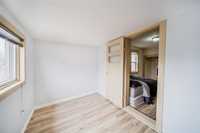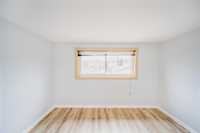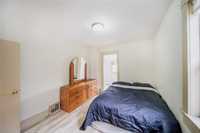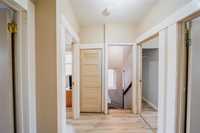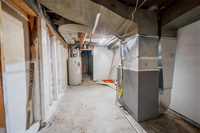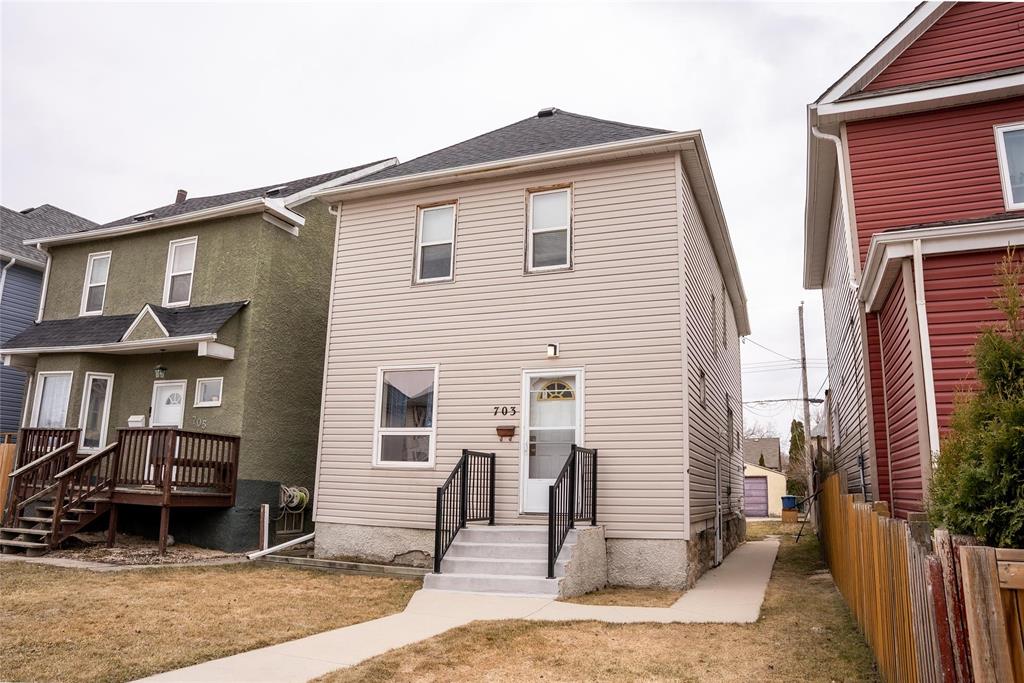
Step into this spacious 2-story home. The main floor features a bright living room and a dedicated dining area—ideal for entertaining or family dinners. The main level features durable laminate and vinyl flooring. Upstairs, you’ll find all four bedrooms and a full bathroom, keeping your living and resting spaces separated. Whether you need extra space for a home office, guest room, or playroom—this home has you covered!
A great opportunity to add your personal touch and make this house your home book your private showing today!
- Basement Development Partially Finished
- Bathrooms 1
- Bathrooms (Full) 1
- Bedrooms 4
- Building Type Two Storey
- Built In 1914
- Exterior Vinyl
- Floor Space 1296 sqft
- Gross Taxes $2,502.72
- Neighbourhood West End
- Property Type Residential, Single Family Detached
- Rental Equipment None
- Tax Year 24
- Features
- Air Conditioning-Central
- Sump Pump
- Goods Included
- Blinds
- Dryer
- Refrigerator
- Microwave
- Stove
- Washer
- Parking Type
- Parking Pad
- Site Influences
- Back Lane
Rooms
| Level | Type | Dimensions |
|---|---|---|
| Main | Foyer | 11 ft x 8 ft |
| Living Room | 14 ft x 10 ft | |
| Dining Room | 14.17 ft x 9.17 ft | |
| Kitchen | 14.17 ft x 9 ft | |
| Pantry | 7.5 ft x 11.5 ft | |
| Upper | Primary Bedroom | 9.25 ft x 12 ft |
| Bedroom | 7.75 ft x 8.83 ft | |
| Bedroom | 11 ft x 9.25 ft | |
| Bedroom | 8.83 ft x 8.5 ft | |
| Four Piece Bath | - |


