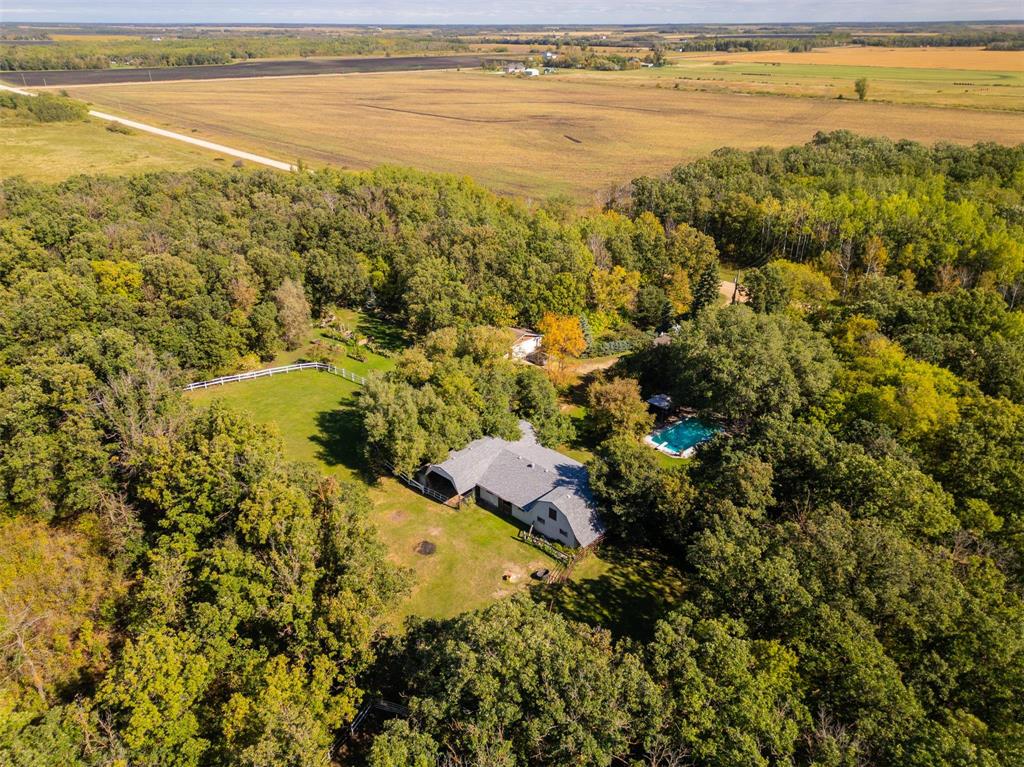Greg Michie Realty Group
#6-3014 Henderson Highway, East St. Paul, MB, R2E 0H9

Discover this unique 60-acre equestrian property in Cooks Creek, 6 miles from Birds Hill Park. The 3-bedroom house and 8-box stall barn are surrounded by mature oak forest with bridle trails throughout. Farm features include a spacious paddock with heated Ritchie waterer, round pen, and four fenced pastures. The double-gabled barn, located steps from the back door, includes a workshop, two hay lofts, and a day shed. The 2,163 sq ft house is full of charm, with a great-room layout that seamlessly connects the kitchen, dining, and living areas—ideal for entertaining or family life. Also on the ground floor are a practical mudroom, a bright den/library, a full bathroom and a master bedroom with en-suite bathroom and walk-in closet. A screened porch and barbecue deck with western exposure overlook an in-ground pool surrounded by lawn and gardens. Upstairs are two large bedrooms with warm wood panelling and windows offering expansive views. Additional highlights include a circular drive connecting the house and barn to a double detached garage. Whether you’re starting your equestrian journey or looking to expand, this Cooks Creek gem offers the space, function, and character to bring your dream to life.
| Level | Type | Dimensions |
|---|---|---|
| Main | Living Room | 28.67 ft x 12 ft |
| Dining Room | 19 ft x 12.6 ft | |
| Eat-In Kitchen | 22.83 ft x 9.92 ft | |
| Den | 15.42 ft x 10.67 ft | |
| Mudroom | 10.67 ft x 9.33 ft | |
| Sunroom | 23.42 ft x 11.83 ft | |
| Primary Bedroom | 15.67 ft x 13 ft | |
| Four Piece Ensuite Bath | - | |
| Four Piece Bath | - | |
| Upper | Bedroom | 16.08 ft x 14.67 ft |
| Bedroom | 15.75 ft x 15.42 ft |