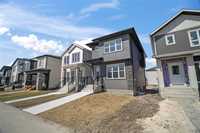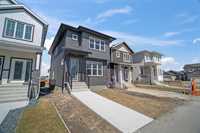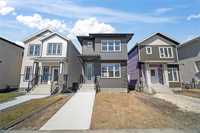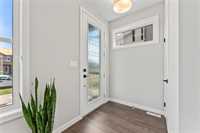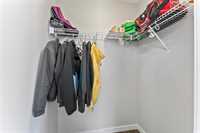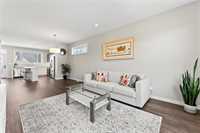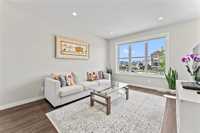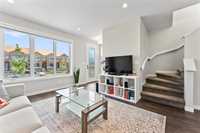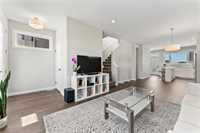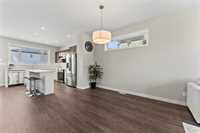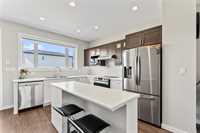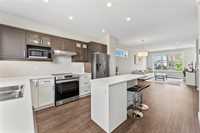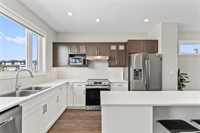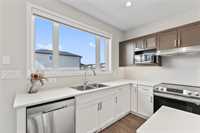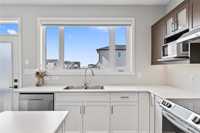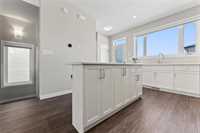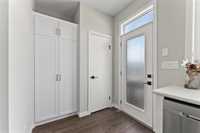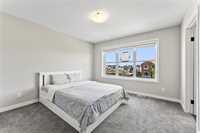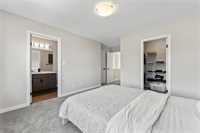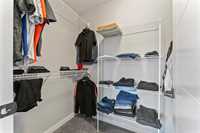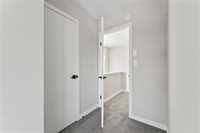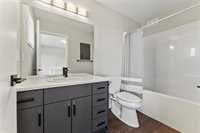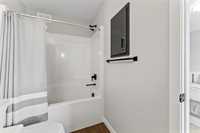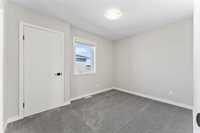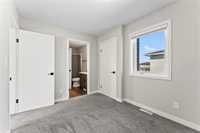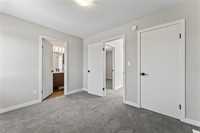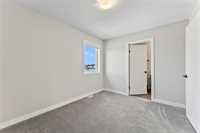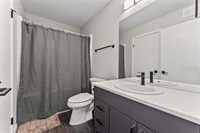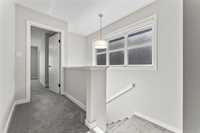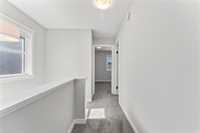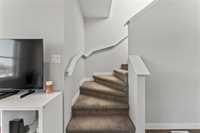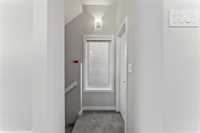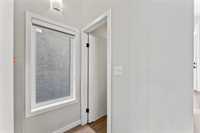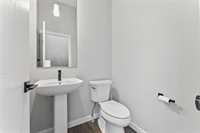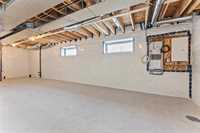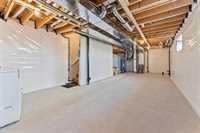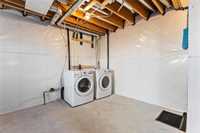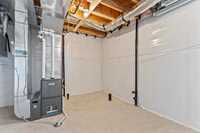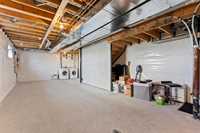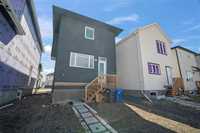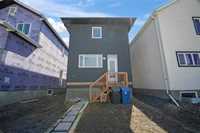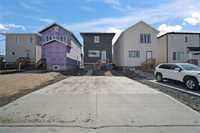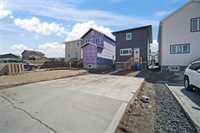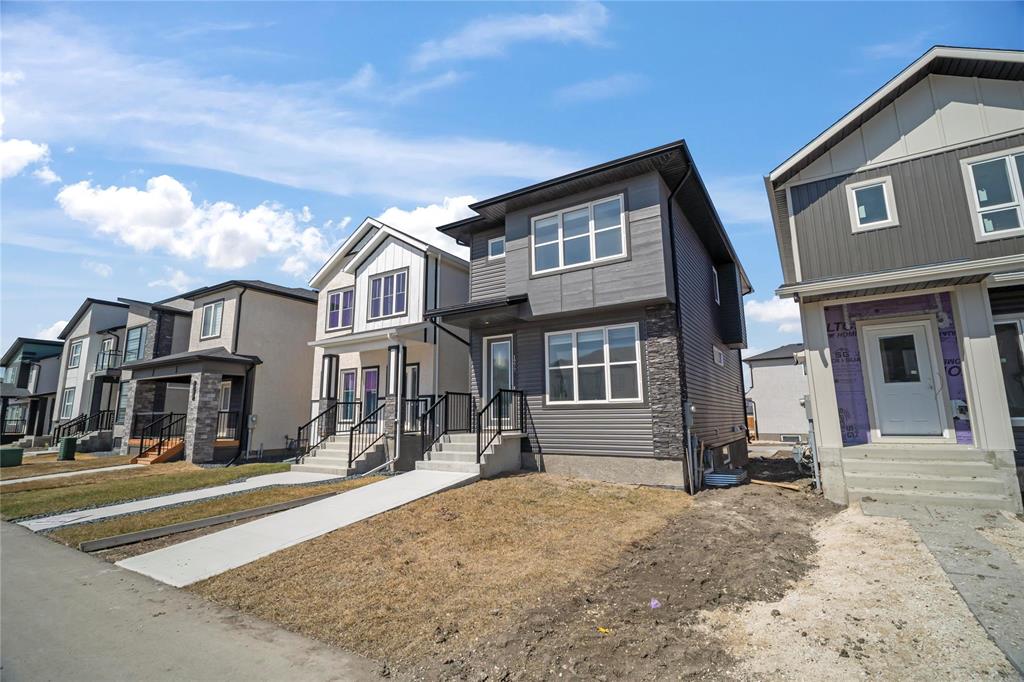
NO BIDDING WARS. Offers As Received! Welcome to 1277 Fernbank Avenue. This well-thought-out home was previously built by VENTURA Homes in the heart of the HIGHLAND POINTE neighborhood. The main floor features a generous foyer with a large closet, an open living area, and an inviting kitchen with an island. There’s also POTENTIAL to add a SEPARATE SIDE ENTRY to the basement in the future. Upstairs, you’ll find the primary bedroom, complete with a four-piece ensuite bath and a walk-in closet, along with two additional bedrooms and a jack & jill bathroom. This two-story home, built in 2023, is filled with natural light from large windows, and the front yard has been landscaped. The unfinished basement provides the perfect opportunity for future additions, allowing you to create your dream space. Schedule a viewing today!
- Basement Development Insulated
- Bathrooms 3
- Bathrooms (Full) 2
- Bathrooms (Partial) 1
- Bedrooms 3
- Building Type Two Storey
- Built In 2023
- Depth 110.00 ft
- Exterior Stone, Vinyl
- Floor Space 1330 sqft
- Frontage 26.00 ft
- Gross Taxes $3,463.75
- Neighbourhood Highland Pointe
- Property Type Residential, Single Family Detached
- Rental Equipment None
- School Division Seven Oaks (WPG 10)
- Tax Year 2024
- Goods Included
- Blinds
- Dryer
- Dishwasher
- Refrigerator
- Stove
- Washer
- Parking Type
- Parking Pad
- Rear Drive Access
- Site Influences
- Back Lane
Rooms
| Level | Type | Dimensions |
|---|---|---|
| Main | Kitchen | 11.11 ft x 12.1 ft |
| Dining Room | 11.11 ft x 10.5 ft | |
| Living Room | 11.11 ft x 14.4 ft | |
| Foyer | 5.3 ft x 5.3 ft | |
| Two Piece Bath | - | |
| Upper | Primary Bedroom | 11.66 ft x 16.83 ft |
| Bedroom | 8.5 ft x 11.5 ft | |
| Bedroom | 11.66 ft x 9.25 ft | |
| Four Piece Bath | - | |
| Four Piece Ensuite Bath | - |



