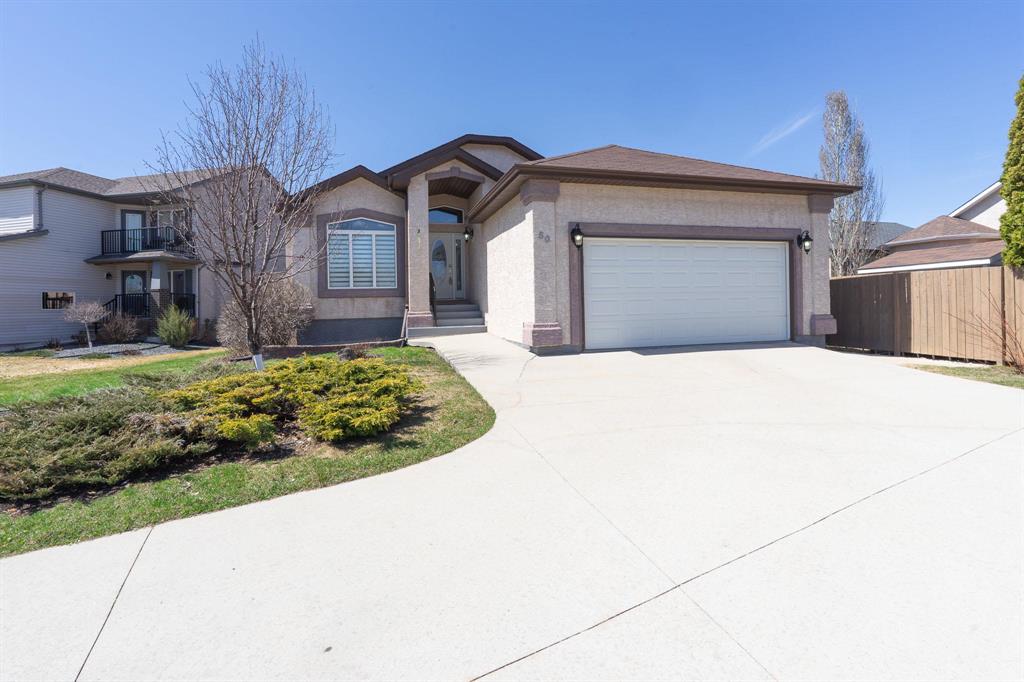RE/MAX Performance Realty
942 St. Mary's Road, Winnipeg, MB, R2M 3R5

S/S Now Offers May 8th 6:00pm Quality meets comfort! Welcome to this beautifully crafted Gino's custom-built raised bungalow, offering 1,654 sq. ft. of thoughtfully designed living space in a stunning greatroom plan. Built in 2005, on a spacious 65x150' reversed pie lot with a freshly seeded lawn, fenced yard, and large deck. Step inside to soaring vaulted ceilings, a cozy gas fireplace, elegant maple laminate hardwood & ceramic tile floors. Maple Island kitchen is a chef’s delight with a walk-in pantry, stainless steel appliances, and ample cabinetry for storage. The skylight adds natural light, creating a warm, inviting space. Another skylight is in the fully finished oversized garage with overhead pulleys for bikes and ample storage racks.3 bedrooms & 3 full bathrooms, a primary suite with a deluxe ensuite, complete with a jetted tub and walk-in closet. The foundation includes 36 piles, a silent floor system, steel beam construction, no teleports, and a solid structure. The full, unspoiled basement has a full bathroom and is ready for your personal touch. This Gino’s gem offers timeless design, quality craftsmanship, and unbeatable value. Whether you're upsizing or downsizing, I could be it!
| Level | Type | Dimensions |
|---|---|---|
| Main | Great Room | 17.17 ft x 13.33 ft |
| Dining Room | 12.08 ft x 10.08 ft | |
| Kitchen | 12.58 ft x 10 ft | |
| Eat-In Kitchen | 10.8 ft x 10.09 ft | |
| Primary Bedroom | 13.5 ft x 12.92 ft | |
| Four Piece Ensuite Bath | - | |
| Bedroom | 10.17 ft x 10.08 ft | |
| Bedroom | 10.25 ft x 10.08 ft | |
| Four Piece Bath | - | |
| Basement | Three Piece Bath | - |