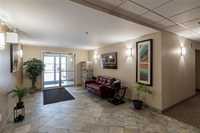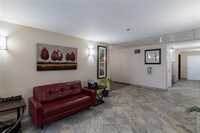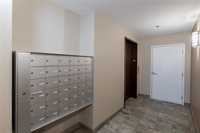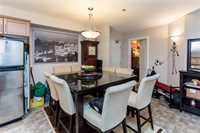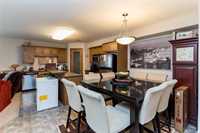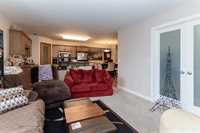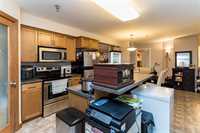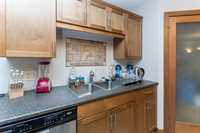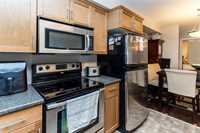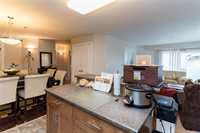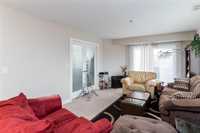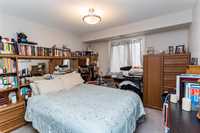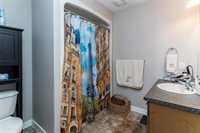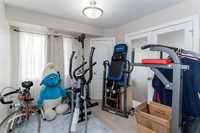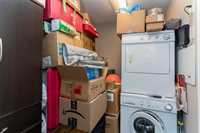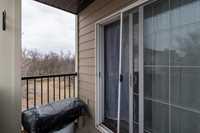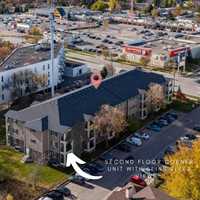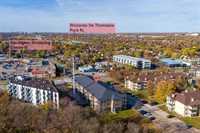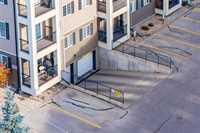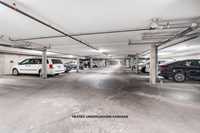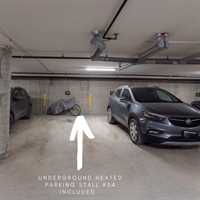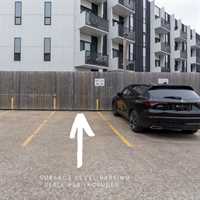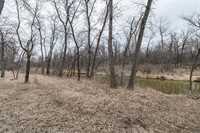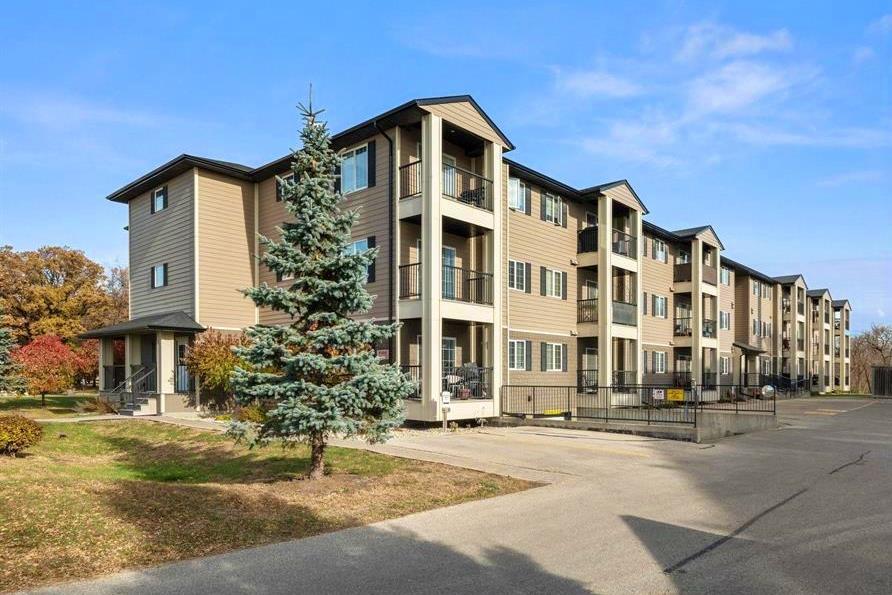
S/S Friday, April 25. OTP as received. Welcome to Ash Creek Condominiums! This nearly 1000 sq.ft. 2 bedroom corner suite includes TWO parking spots (1 underground/ 1 outdoor), is pet-friendly and features a balcony with stunning views of the Seine River! The open-concept layout offers a spacious dining area that flows into a well-equipped kitchen with stainless steel appliances, corner pantry, and a bartop for casual dining. The adjoining living room boasts more river views and direct balcony access—perfect for relaxing, BBQ's or entertaining. You'll also find two comfortable bedrooms, a full bathroom, and in-suite laundry. Located steps from the Seine River Trail and close to a variety of shopping options. Units rarely available in this building and with condo fees of only $330/month for a unit of this size with underground parking, you don't want to miss this opportunity- Book your showing today!
- Bathrooms 1
- Bathrooms (Full) 1
- Bedrooms 2
- Building Type One Level
- Built In 2011
- Condo Fee $330.00 Monthly
- Exterior Composite, Vinyl
- Floor Space 984 sqft
- Gross Taxes $2,529.89
- Neighbourhood River Park South
- Property Type Condominium, Apartment
- Rental Equipment None
- School Division Winnipeg (WPG 1)
- Tax Year 24
- Total Parking Spaces 2
- Amenities
- Elevator
- Garage Door Opener
- In-Suite Laundry
- Visitor Parking
- Professional Management
- Security Entry
- Condo Fee Includes
- Contribution to Reserve Fund
- Hot Water
- Landscaping/Snow Removal
- Management
- Parking
- Water
- Features
- Air Conditioning-Central
- Balcony - One
- No Smoking Home
- Pet Friendly
- Goods Included
- Dryer
- Dishwasher
- Refrigerator
- Garage door opener remote(s)
- Microwave
- Stove
- Washer
- Parking Type
- Extra Stall(s)
- Heated
- Plug-In
- Parkade
- Outdoor Stall
- Site Influences
- Corner
- No Through Road
- Park/reserve
- Playground Nearby
- River View
- Shopping Nearby
- Public Transportation
Rooms
| Level | Type | Dimensions |
|---|---|---|
| Main | Four Piece Bath | - |
| Primary Bedroom | 11.5 ft x 10.75 ft | |
| Bedroom | 10.25 ft x 9 ft | |
| Dining Room | 10.7 ft x 7.5 ft | |
| Living Room | 16.5 ft x 12.3 ft | |
| Kitchen | 12.25 ft x 10.5 ft | |
| Laundry Room | 8.5 ft x 5.5 ft |



