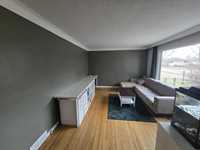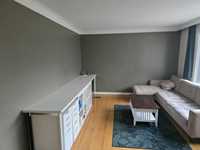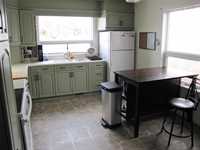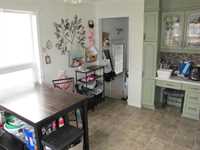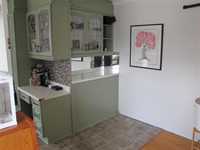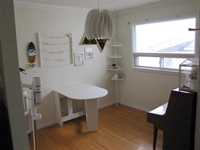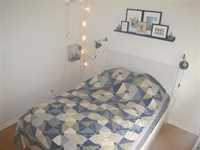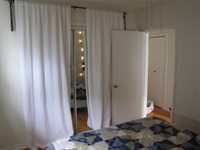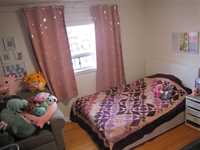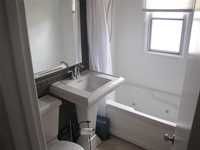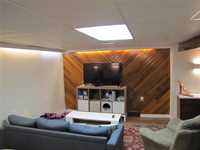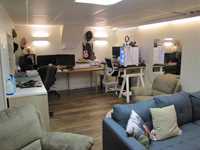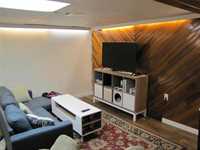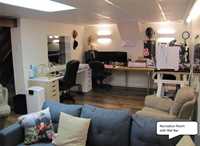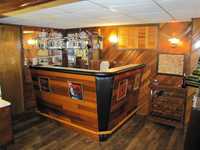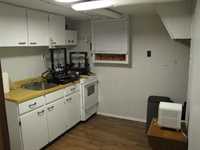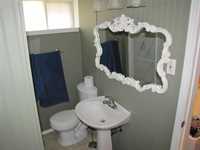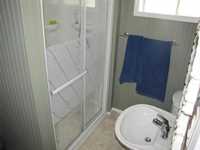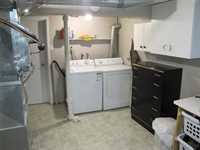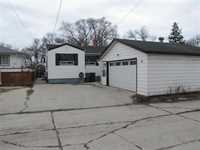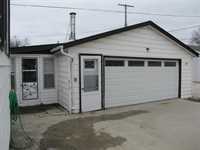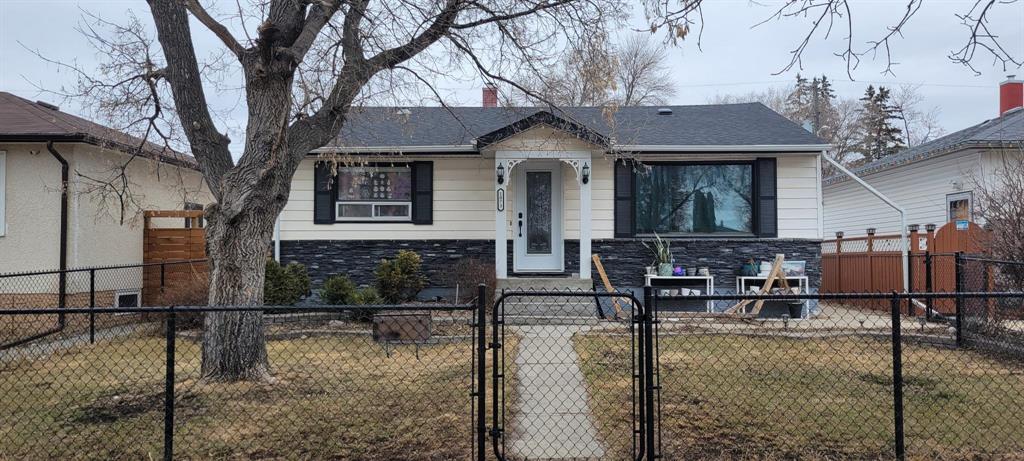
Open House Sat & Sun 2-4 PM Welcome to this beautifully maintained home, perfectly positioned across from a charming greenspace park. The entrance is striking, with a new front door & peak complementing elegant brickwork. A spacious double detached garage, complete w/an attached sunroom, provides a cozy retreat & additional convenience. Main floor features 2 bedrms, while the 3rd bedrm has been thoughtfully reimagined into a stylish dining rm.. The living and dining areas are bright and inviting, creating a warm atmosphere for entertaining. The spacious eat-in kitchen is beautifully updated. The 4pc bath includes a relaxing jetted tub, a new toilet, and a fresh sink, creating a spa-like experience.
The lower level is a blend of functionality& style. A rec room w/brand-new flooring provides a versatile space for entertainment & relaxation. A wet bar makes hosting effortless, while the organized laundry, cold storage and additional kitchen space w/a stove & sink enhances convenience + updated 3pc bath brings a modern touch. This home is a true pleasure to show, offering quality, charm, and thoughtful updates throughout. Don’t miss out on this exceptional opportunity!
- Basement Development Fully Finished
- Bathrooms 2
- Bathrooms (Full) 2
- Bedrooms 3
- Building Type Bungalow
- Built In 1956
- Depth 97.00 ft
- Exterior Brick & Siding
- Floor Space 980 sqft
- Frontage 44.00 ft
- Gross Taxes $3,601.43
- Neighbourhood East Elmwood
- Property Type Residential, Single Family Detached
- Remodelled Basement, Flooring, Other remarks
- Rental Equipment None
- School Division Winnipeg (WPG 1)
- Tax Year 2024
- Total Parking Spaces 4
- Features
- Air Conditioning-Central
- Bar wet
- Central Exhaust
- No Smoking Home
- Patio
- Smoke Detectors
- Sump Pump
- Sunroom
- Goods Included
- Dryer
- Refrigerator
- Garage door opener
- Stove
- Washer
- Parking Type
- Double Detached
- Site Influences
- Fenced
- Flat Site
- Paved Street
- Playground Nearby
- Shopping Nearby
Rooms
| Level | Type | Dimensions |
|---|---|---|
| Main | Great Room | 18.67 ft x 11.75 ft |
| Bedroom | 9.42 ft x 8.5 ft | |
| Eat-In Kitchen | 17 ft x 11 ft | |
| Primary Bedroom | 11.58 ft x 9.5 ft | |
| Bedroom | 10.5 ft x 9.5 ft | |
| Four Piece Bath | - | |
| Sunroom | 15.33 ft x 7.75 ft | |
| Basement | Recreation Room | 20.67 ft x 11 ft |
| Kitchen | 9 ft x 8 ft | |
| Laundry Room | 17.17 ft x 9.25 ft | |
| Three Piece Bath | - |



