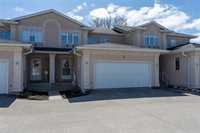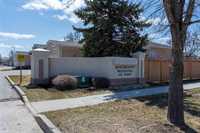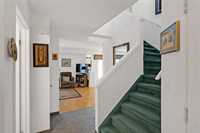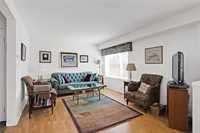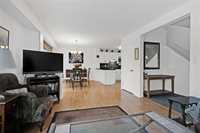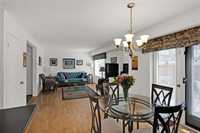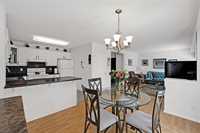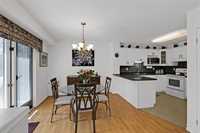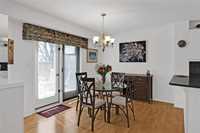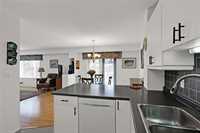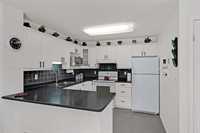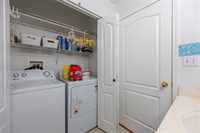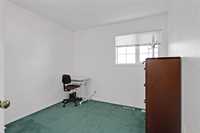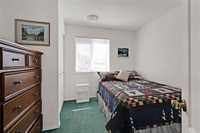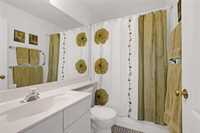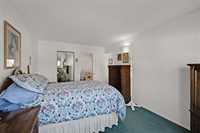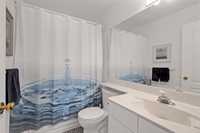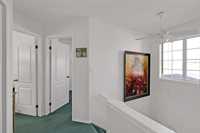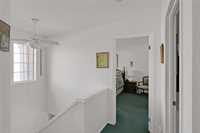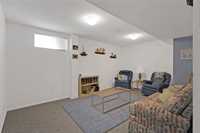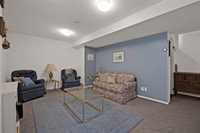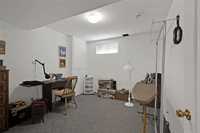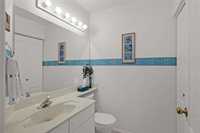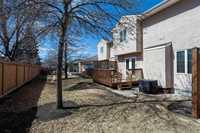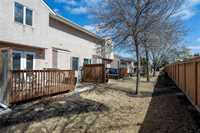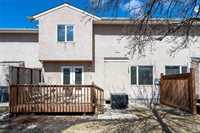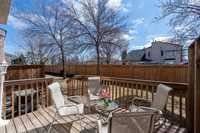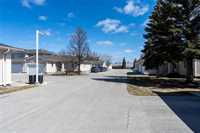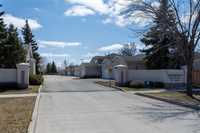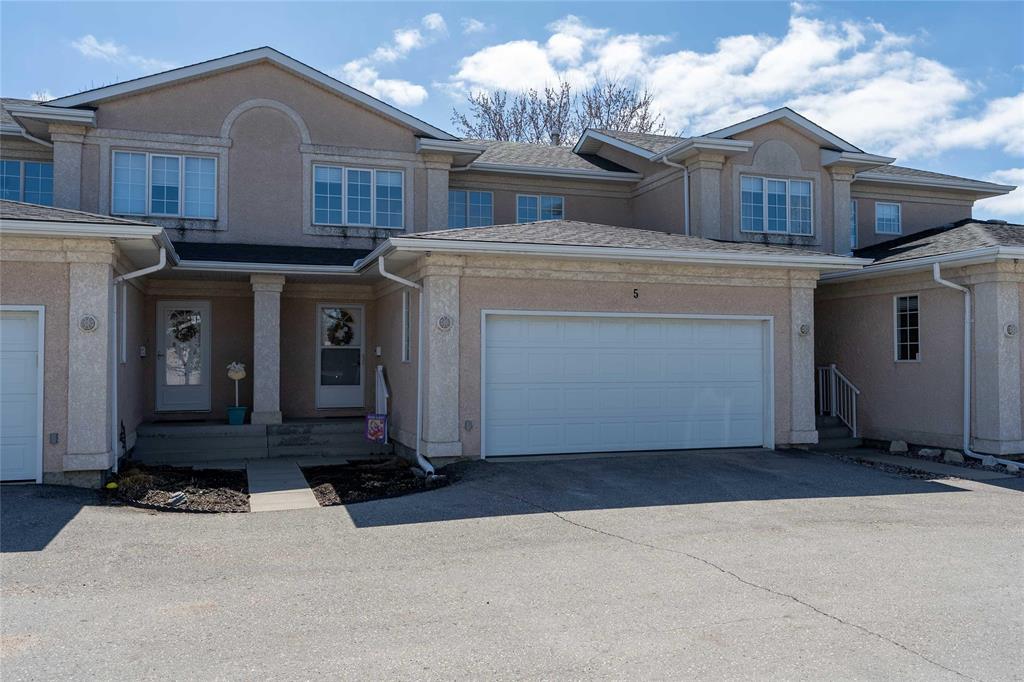
Showings Start Thursday April 24th, Offers reviewed Wednesday April 30th at noon. Welcome Home! The best location in one of the best condos in South Winnipeg! South facing back yard with large windows lets in plenty of natural light to this popular open layout. Wonderful space on all 3 levels, main has living room, separate dining room and kitchen, bathroom and laundry. Upstairs you will find 3 bedrooms and 2 full bathrooms, primary with a large walk-in closet. Fully finished lower level featuring a TV room, additional bedroom or office as well as plenty of storage. Enjoy peaceful evenings on the back deck while still being close to so many neighbourhood amenities: Grocery, pharmacy, restaurants, parks and much more. Low condo fees add to this incredible value! Includes 7 appliances, central AC, central vac. Insulated double garage!
- Basement Development Fully Finished
- Bathrooms 3
- Bathrooms (Full) 2
- Bathrooms (Partial) 1
- Bedrooms 4
- Building Type Two Storey
- Built In 1996
- Condo Fee $366.00 Monthly
- Exterior Stucco
- Floor Space 1262 sqft
- Gross Taxes $3,538.36
- Neighbourhood River Park South
- Property Type Condominium, Single Family Attached
- Rental Equipment None
- Tax Year 2024
- Amenities
- Garage Door Opener
- In-Suite Laundry
- Visitor Parking
- Professional Management
- Condo Fee Includes
- Contribution to Reserve Fund
- Insurance-Common Area
- Landscaping/Snow Removal
- Management
- Features
- Air Conditioning-Central
- Laundry - Main Floor
- Goods Included
- Blinds
- Dryer
- Dishwasher
- Refrigerator
- Freezer
- Garage door opener
- Garage door opener remote(s)
- Microwave
- Stove
- Vacuum built-in
- Window Coverings
- Washer
- Parking Type
- Double Attached
- Site Influences
- Low maintenance landscaped
- Landscaped deck
- No Back Lane
- Shopping Nearby
Rooms
| Level | Type | Dimensions |
|---|---|---|
| Main | Living Room | 14.5 ft x 11.67 ft |
| Dining Room | 14.33 ft x 9.5 ft | |
| Kitchen | 10.25 ft x 9.58 ft | |
| Two Piece Bath | - | |
| Upper | Primary Bedroom | 16.17 ft x 10.5 ft |
| Bedroom | 10.67 ft x 10 ft | |
| Bedroom | 9.58 ft x 9.33 ft | |
| Four Piece Bath | - | |
| Four Piece Ensuite Bath | - | |
| Basement | Recreation Room | 15.83 ft x 11 ft |
| Bedroom | 11 ft x 9.83 ft | |
| Storage Room | 9.5 ft x 7.58 ft |


