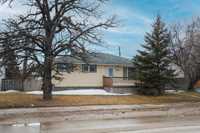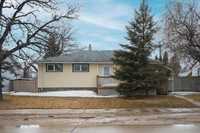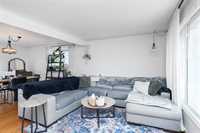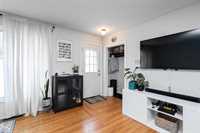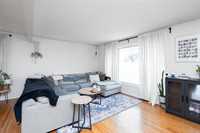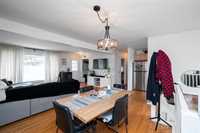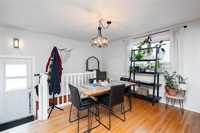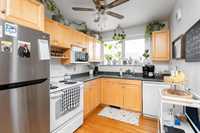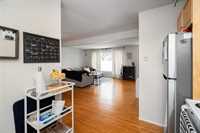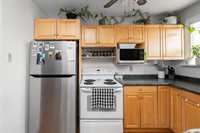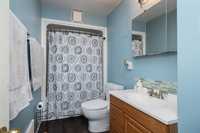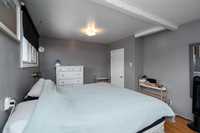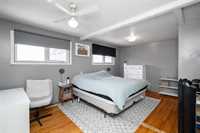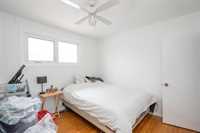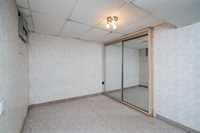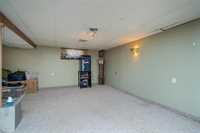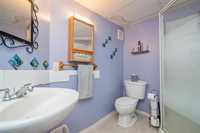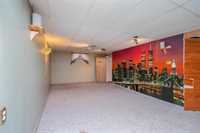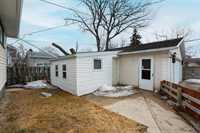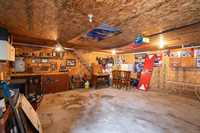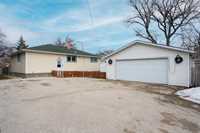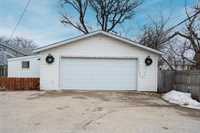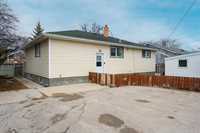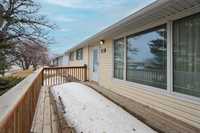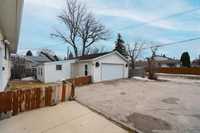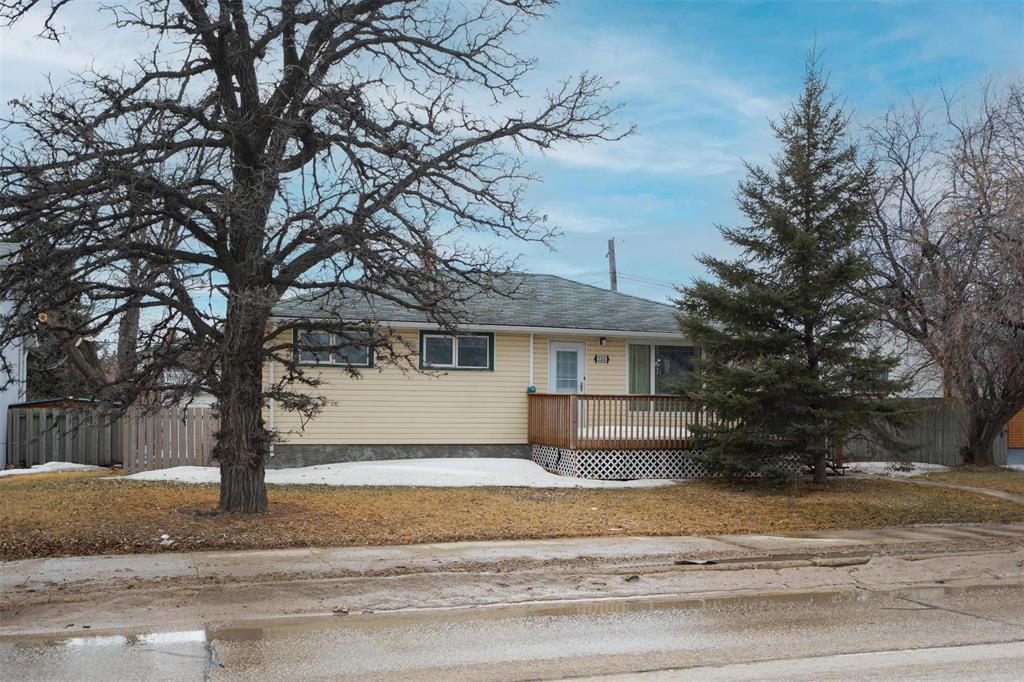
Open Houses
Saturday, May 3, 2025 1:00 p.m. to 3:00 p.m.
OPEN HOUSE Saturday May 3rd 1:00pm - 3:00pm
OPEN HOUSE Saturday May 3rd 1:00pm - 3:00pm – Welcome to 2372 Ness Avenue – a bright and well-maintained 1,040 sq ft bungalow nestled in Winnipeg’s desirable Grace Hospital neighborhood, with the added bonus of lower taxes! This inviting home offers 2 spacious bedrooms, 2 full bathrooms, with the opportunity to easily convert back to its original 3-bedroom layout to suit your family's needs. Step inside and you’ll be greeted by its spacious layout. The large front living room welcomes plenty of natural light through oversized windows, creating a warm and inviting atmosphere. The adjacent kitchen offers great cabinet space and functionality. Enjoy the comfort with central air conditioning keeping the home cool in summer. The finished basement includes a large rec room, second full bathroom, laundry area, and extra storage – ideal as a media room, home gym, or guest retreat. Low maintenance yard with a double detached insulated garage with extra storage room attached completes the package. Unbeatable location! Grace Hospital, transit, shopping, and all levels of schools in a family-friendly community. This is a fantastic opportunity in a high-demand area! Call and book your showing today.
- Basement Development Fully Finished
- Bathrooms 2
- Bathrooms (Full) 2
- Bedrooms 2
- Building Type Bungalow
- Built In 1960
- Exterior Stucco, Vinyl
- Floor Space 1040 sqft
- Gross Taxes $2,595.57
- Neighbourhood Grace Hospital
- Property Type Residential, Single Family Detached
- Rental Equipment None
- School Division St James-Assiniboia (WPG 2)
- Tax Year 2024
- Features
- Air Conditioning-Central
- Deck
- Goods Included
- Dryer
- Dishwasher
- Refrigerator
- Garage door opener
- Garage door opener remote(s)
- Microwave
- See remarks
- Stove
- Washer
- Parking Type
- Double Detached
- Garage door opener
- Insulated
- Paved Driveway
- Rear Drive Access
- Site Influences
- No Back Lane
- Paved Street
- Playground Nearby
- Shopping Nearby
- Public Transportation
Rooms
| Level | Type | Dimensions |
|---|---|---|
| Main | Eat-In Kitchen | 10.2 ft x 8 ft |
| Dining Room | 12.2 ft x 12.5 ft | |
| Living Room | 18.6 ft x 11.5 ft | |
| Primary Bedroom | 17.7 ft x 11.3 ft | |
| Bedroom | 10.2 ft x 10.11 ft | |
| Four Piece Bath | 7.4 ft x 4.11 ft | |
| Lower | Recreation Room | 18.3 ft x 37.6 ft |
| Three Piece Bath | 8.6 ft x 6.1 ft | |
| Hobby Room | 11.9 ft x 8.3 ft | |
| Utility Room | 7.9 ft x 12.6 ft |


