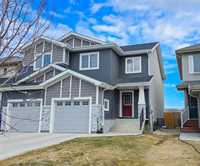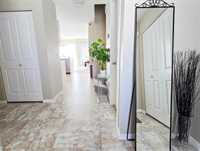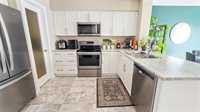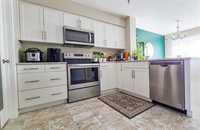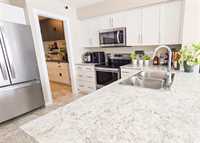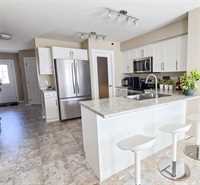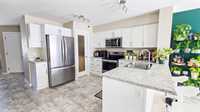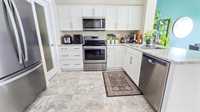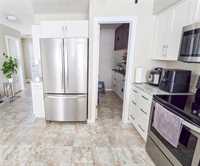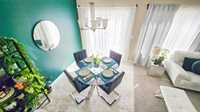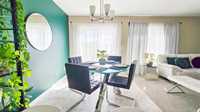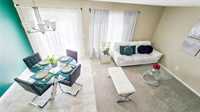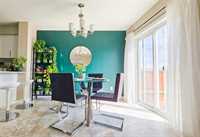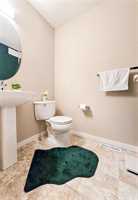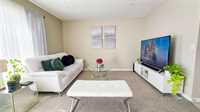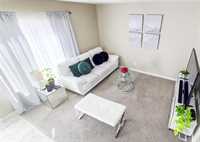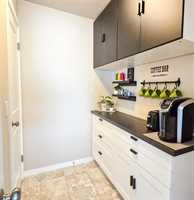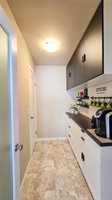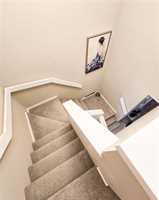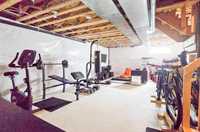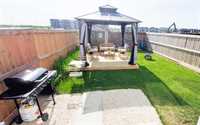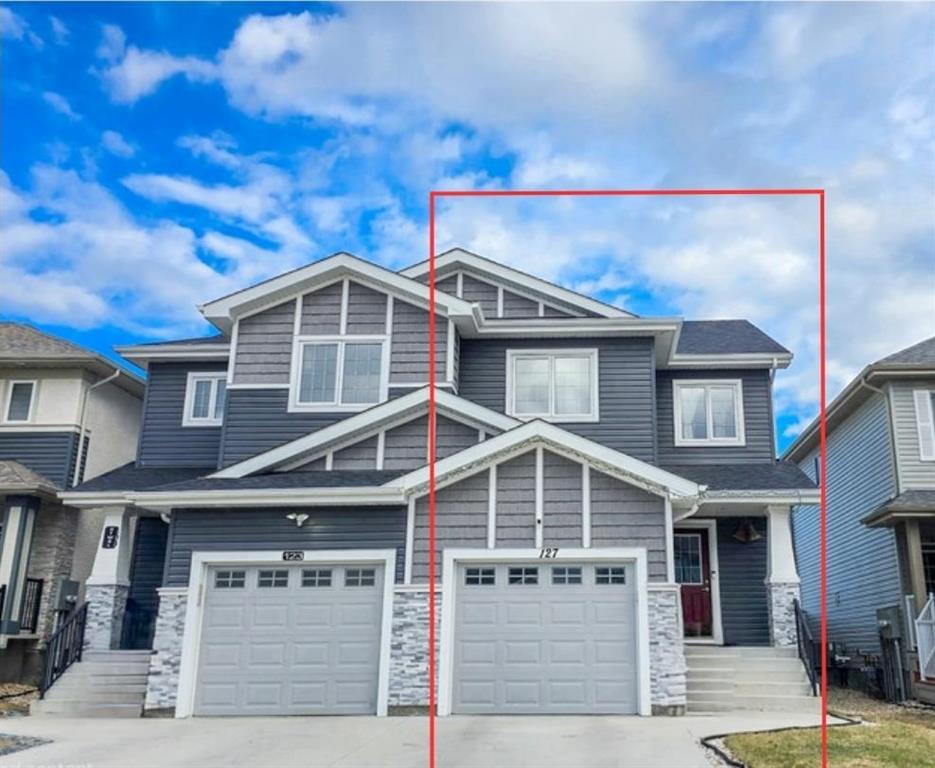
Showing starts NOW.Offer date: May 4 (5PM).Beautiful 2-Storey Family Home in Aurora North Point with K8 School COMING SOON just behind your backyard.
Welcome to your future home in the vibrant and growing community of Aurora North Point! This very well maintained spacious 2-storey HOME offers everything a modern family needs, featuring 3 generously sized bedrooms, 2.5 bathrooms, and a single attached garage for your convenience. Step inside to a bright and open main floor layout, ideal for entertaining or cozy family evenings. The home includes a full, unfinished basement, offering endless potential for a rec room, home gym, or extra living space tailored to your needs.
Location Highlights:
K–8 School opening soon – right behind your backyard! Perfect for families with young children.
Bus route and playground nearby – enjoy easy access to public transit and outdoor fun.
Close proximity to Seven Oaks Hospital and major shopping malls, making errands and healthcare a breeze.
Commercial development along McPhillips Street
Minutes away from the perimeter!
Whether you're a growing family or a savvy investor, this home is an excellent opportunity to be part of a thriving neighborhood.
- Basement Development Unfinished
- Bathrooms 3
- Bathrooms (Full) 2
- Bathrooms (Partial) 1
- Bedrooms 3
- Building Type Two Storey
- Built In 2019
- Exterior Stucco, Vinyl
- Floor Space 1492 sqft
- Frontage 24.00 ft
- Gross Taxes $4,432.00
- Neighbourhood Aurora at North Point
- Property Type Residential, Single Family Attached
- Rental Equipment None
- School Division Seven Oaks (WPG 10)
- Tax Year 2024
- Total Parking Spaces 3
- Features
- Air Conditioning-Central
- Deck
- High-Efficiency Furnace
- Heat recovery ventilator
- Laundry - Second Floor
- Microwave built in
- No Pet Home
- No Smoking Home
- Smoke Detectors
- Sump Pump
- Goods Included
- Alarm system
- Dryer
- Dishwasher
- Refrigerator
- Garage door opener
- Garage door opener remote(s)
- Microwave
- Storage Shed
- Stove
- Washer
- Parking Type
- Single Attached
- Site Influences
- Fenced
- Fruit Trees/Shrubs
- Low maintenance landscaped
- Paved Street
- Playground Nearby
- Shopping Nearby
Rooms
| Level | Type | Dimensions |
|---|---|---|
| Main | Two Piece Bath | 4.8 ft x 5.55 ft |
| Dining Room | 8.29 ft x 12.49 ft | |
| Living Room | 11.07 ft x 12.49 ft | |
| Pantry | 8.04 ft x 4.6 ft | |
| Kitchen | 9.82 ft x 9.13 ft | |
| Upper | Four Piece Bath | 4.91 ft x 8.97 ft |
| Four Piece Ensuite Bath | 8.22 ft x 8.84 ft | |
| Primary Bedroom | 13.14 ft x 13.78 ft | |
| Bedroom | 9.66 ft x 10.09 ft | |
| Bedroom | 12.02 ft x 8.87 ft | |
| Laundry Room | 4.95 ft x 5.91 ft | |
| Laundry Room | - |



