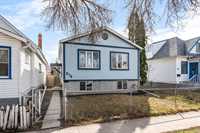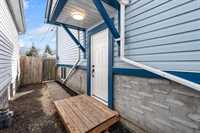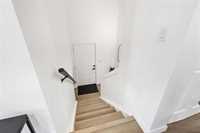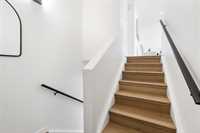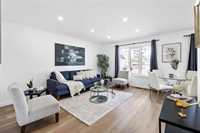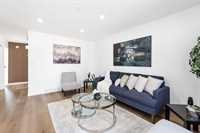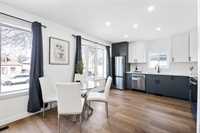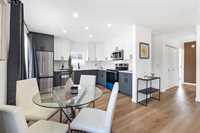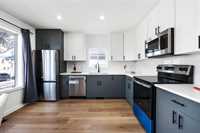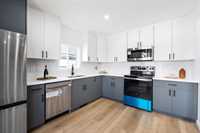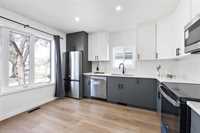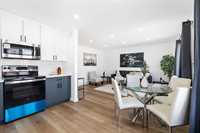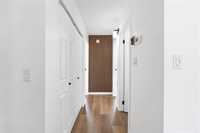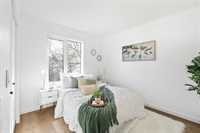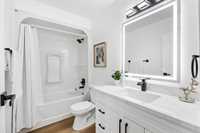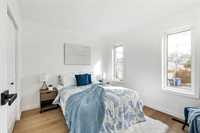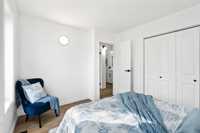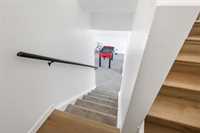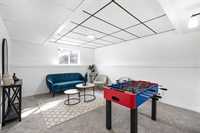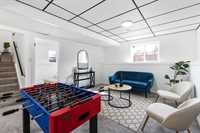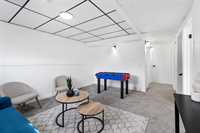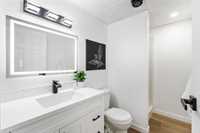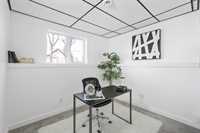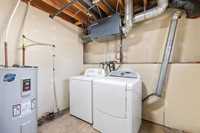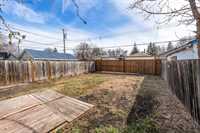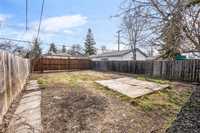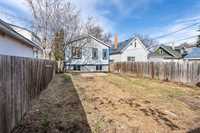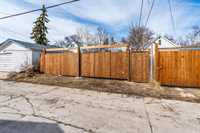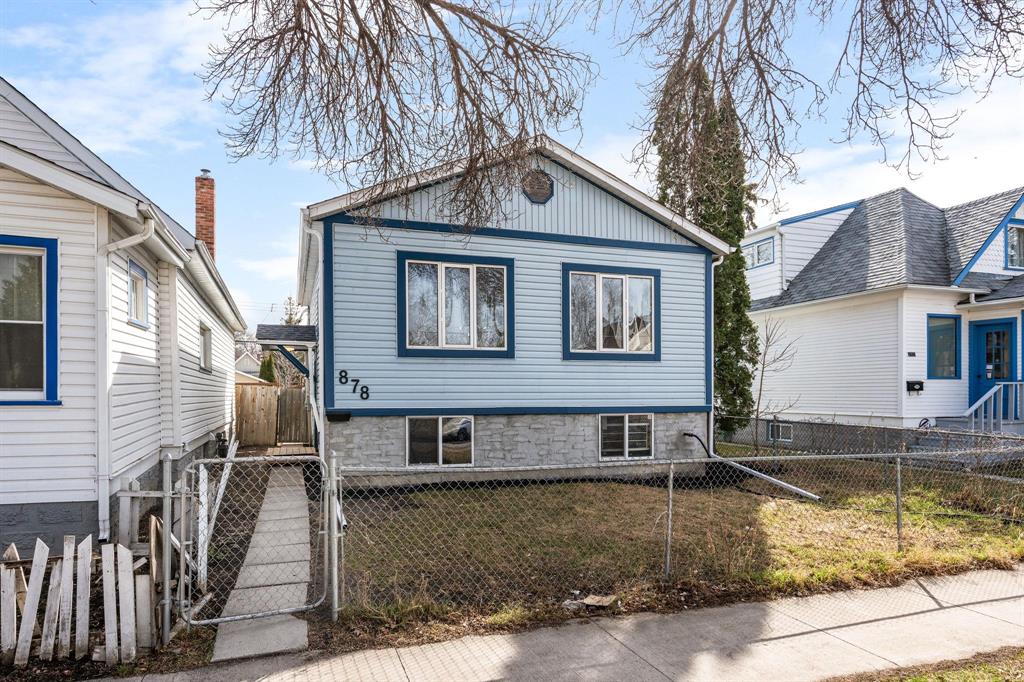
SHOWING STARTS NOW! OFFERS PRESENTED on MAY 8TH @ 7PM. Welcome to this fully updated bi-level home that combines style, comfort, and practicality! Perfect for families or investors, this beautifully renovated home features 4 bedrooms and 2 full bathrooms, offering ample space across both levels. The main floor boasts a bright and open layout with 2 bedrooms, a modern 4-piece bathroom, and stunning luxury vinyl plank flooring throughout. The heart of the home is the brand new designer kitchen, complete with premium cabinetry, sleek quartz countertops, and brand new stainless steel appliances that blend both elegance and function. In the basement, you'll find 2 additional bedrooms, a contemporary 3-piece bathroom, and brand new plush carpeting for cozy living. Whether it's extra space for guests or a growing family, this basement delivers both comfort and versatility. Outside, enjoy a huge rear parking pad that easily accommodates 2 or more vehicles—perfect for multi-car households or future garage development. Other upgrades include HRV, stylish and updated light fixtures throughout, adding a modern touch and warmth to every room. Don't miss this move-in-ready beauty that checks all the boxes!
- Basement Development Fully Finished
- Bathrooms 2
- Bathrooms (Full) 2
- Bedrooms 4
- Building Type Bi-Level
- Built In 2003
- Exterior Stucco, Vinyl
- Floor Space 768 sqft
- Frontage 33.00 ft
- Gross Taxes $3,120.46
- Neighbourhood Burrows Central
- Property Type Residential, Single Family Detached
- Rental Equipment None
- School Division Winnipeg (WPG 1)
- Tax Year 24
- Total Parking Spaces 2
- Features
- Air Conditioning-Central
- Central Exhaust
- High-Efficiency Furnace
- No Pet Home
- No Smoking Home
- Smoke Detectors
- Sump Pump
- Goods Included
- Dryer
- Dishwasher
- Refrigerator
- Microwave
- Stove
- Window Coverings
- Washer
- Parking Type
- Rear Drive Access
- Site Influences
- Fenced
- Back Lane
- Landscape
- Public Transportation
Rooms
| Level | Type | Dimensions |
|---|---|---|
| Main | Living Room | 13.06 ft x 15.02 ft |
| Eat-In Kitchen | 10.11 ft x 12.06 ft | |
| Primary Bedroom | 9.04 ft x 10.04 ft | |
| Bedroom | 11.04 ft x 12.01 ft | |
| Four Piece Bath | 9.03 ft x 4.11 ft | |
| Basement | Recreation Room | 15.06 ft x 13 ft |
| Bedroom | 9.06 ft x 11.11 ft | |
| Bedroom | 9.06 ft x 10.04 ft | |
| Three Piece Bath | 8.08 ft x 4.11 ft | |
| Utility Room | 13.07 ft x 9.08 ft |



