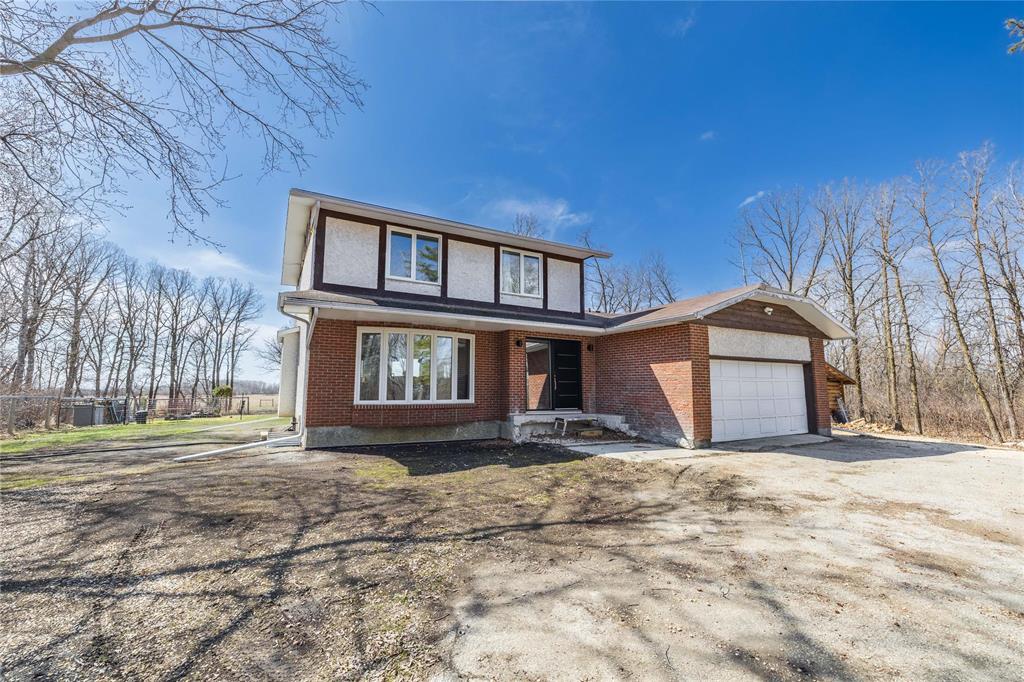Greg Michie Realty Group
#6-3014 Henderson Highway, East St. Paul, MB, R2E 0H9

Situated on nearly 20 treed acres, only a mile east of Birds Hill Park, this hidden gem at the end of a private, winding driveway stands a substantially renovated 1800sf two storey w/ 3 bdrms & a wide-open main floor plan you’ll love calling home. Brand new living space includes a two-tone modern kitchen, w/ incredible island w/ stone tops, backsplash, designer lighting, newer appliances, and giant windows to look over your property. Spacious living room, breakfast nook w/ patio doors, and a cozy family room w/ wood fireplace. Newer LVP’s adorn the entire space. Main floor laundry, mudroom, and two-pce bath situated off the back door from the attached garage. Second floor features three bedrms and two full renovated baths w/ heated tile floors and high-end plbg and light fixtures. Principal bdrm has three-pce ensuite. Full basement is completely spray foamed and the drywall is on site and awaits your installation. New windows on all three levels of the house. Lots of new mechanicals. Reverse osmosis water w/ UV filter. Hot tub off family room doors, south facing deck, newly seeded grass, fenced back yard, and two accessory bldgs for you to store the extras.
| Level | Type | Dimensions |
|---|---|---|
| Main | Living Room | 16.5 ft x 12.33 ft |
| Eat-In Kitchen | 25.75 ft x 13 ft | |
| Family Room | 19.25 ft x 12 ft | |
| Laundry Room | 7.5 ft x 7.5 ft | |
| Two Piece Bath | - | |
| Upper | Primary Bedroom | 16 ft x 11.33 ft |
| Bedroom | 11.17 ft x 11.17 ft | |
| Bedroom | 10 ft x 9 ft | |
| Three Piece Ensuite Bath | - | |
| Four Piece Bath | - |