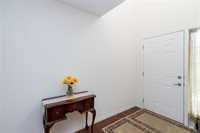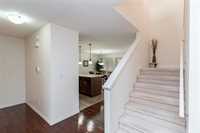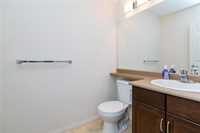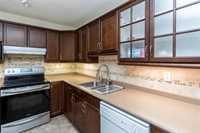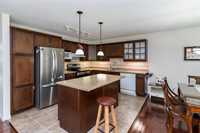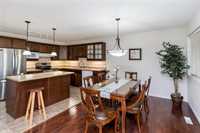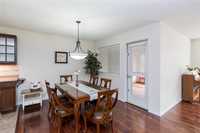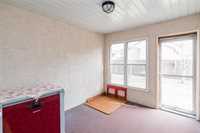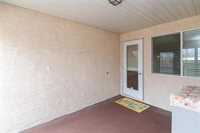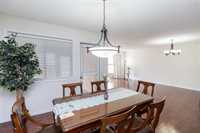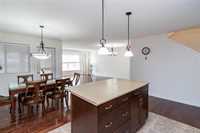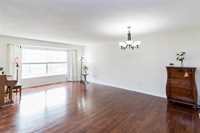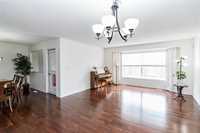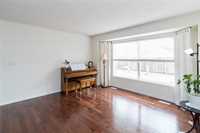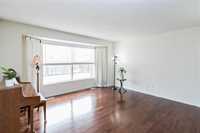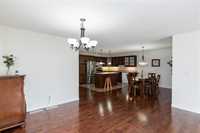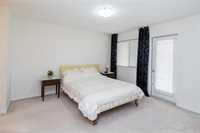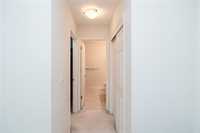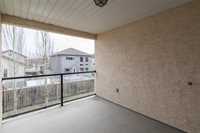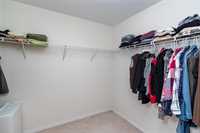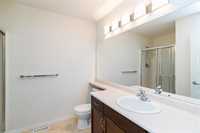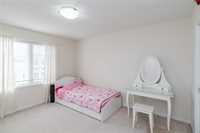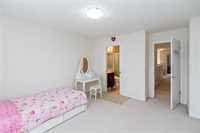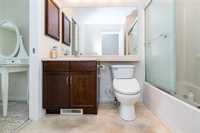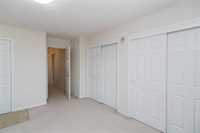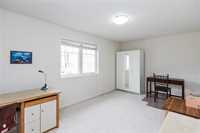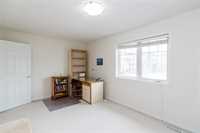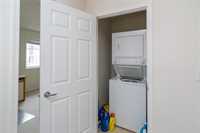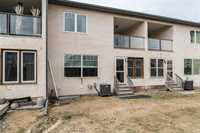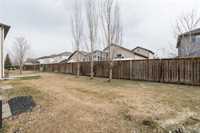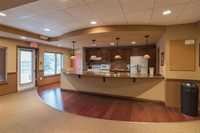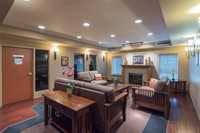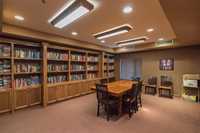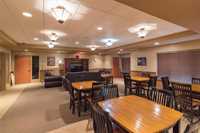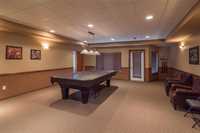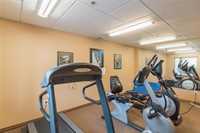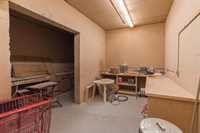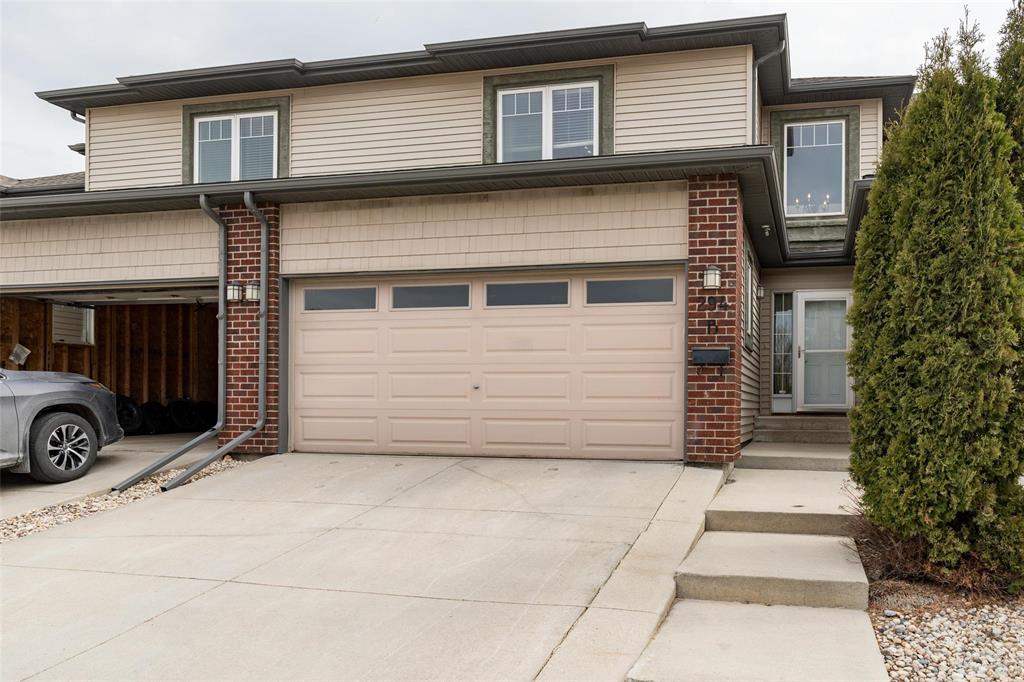
Offers as received. Welcome to 1,930 sf, 2-storey townhouse w/ 3 badroom in Lindenwood. This unit with an open concept great room floor plan with hardwood flooring throughout most of the main floor with a large family room and dining area. Upstairs there are 3 bedrooms with a large master bedroom as well as an open deck off the master bedroom. great location close to everything. Don't wait, call to book your private showing today.
- Basement Development Insulated
- Bathrooms 3
- Bathrooms (Full) 2
- Bathrooms (Partial) 1
- Bedrooms 3
- Building Type Two Storey
- Built In 2006
- Condo Fee $443.33 Monthly
- Depth 98.00 ft
- Exterior Stucco, Vinyl
- Floor Space 1930 sqft
- Frontage 25.00 ft
- Gross Taxes $4,003.03
- Neighbourhood Linden Woods
- Property Type Condominium, Townhouse
- Rental Equipment None
- School Division Winnipeg (WPG 1)
- Tax Year 2024
- Total Parking Spaces 4
- Amenities
- Fitness workout facility
- Professional Management
- Rec Room/Centre
- Condo Fee Includes
- Contribution to Reserve Fund
- Insurance-Common Area
- Landscaping/Snow Removal
- Management
- Parking
- Recreation Facility
- Features
- Air Conditioning-Central
- Exterior walls, 2x6"
- Goods Included
- Alarm system
- Blinds
- Dryer
- Dishwasher
- Refrigerator
- Microwave
- Stove
- Vacuum built-in
- Window Coverings
- Washer
- Parking Type
- Double Attached
- Front Drive Access
- Garage door opener
- Paved Driveway
- Site Influences
- No Back Lane
- Paved Street
- Shopping Nearby
- Public Transportation
Rooms
| Level | Type | Dimensions |
|---|---|---|
| Upper | Primary Bedroom | 18.5 ft x 12.75 ft |
| Bedroom | 13 ft x 12 ft | |
| Bedroom | 17.33 ft x 10 ft | |
| Three Piece Ensuite Bath | - | |
| Two Piece Bath | - | |
| Four Piece Bath | - | |
| Main | Dining Room | 10 ft x 10 ft |
| Kitchen | 12.41 ft x 10 ft | |
| Living Room | 21 ft x 14.25 ft |



