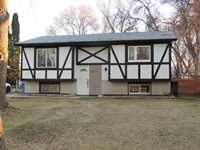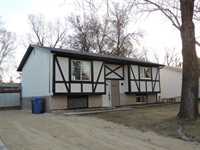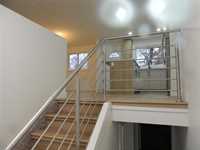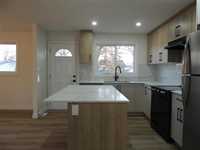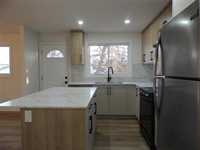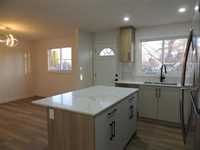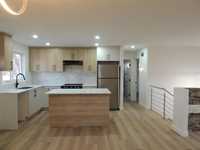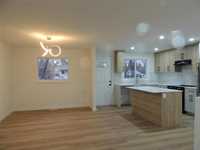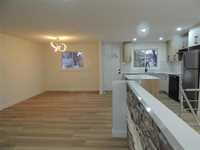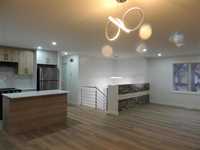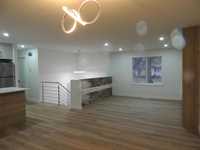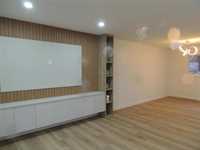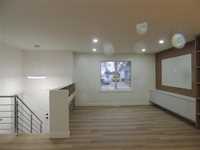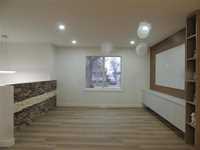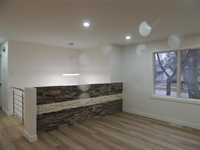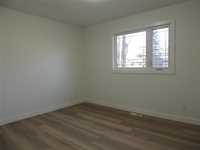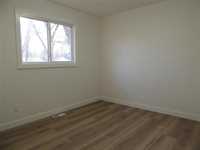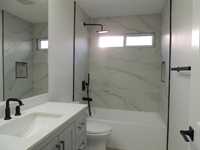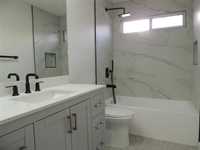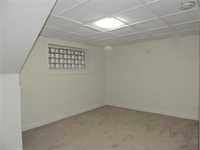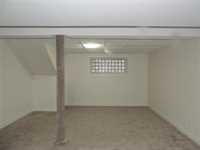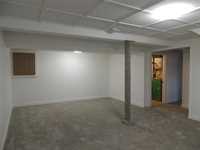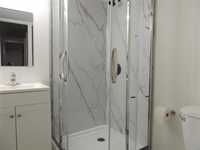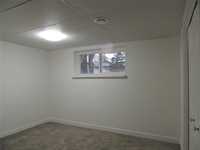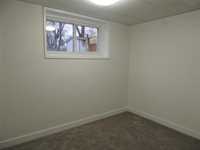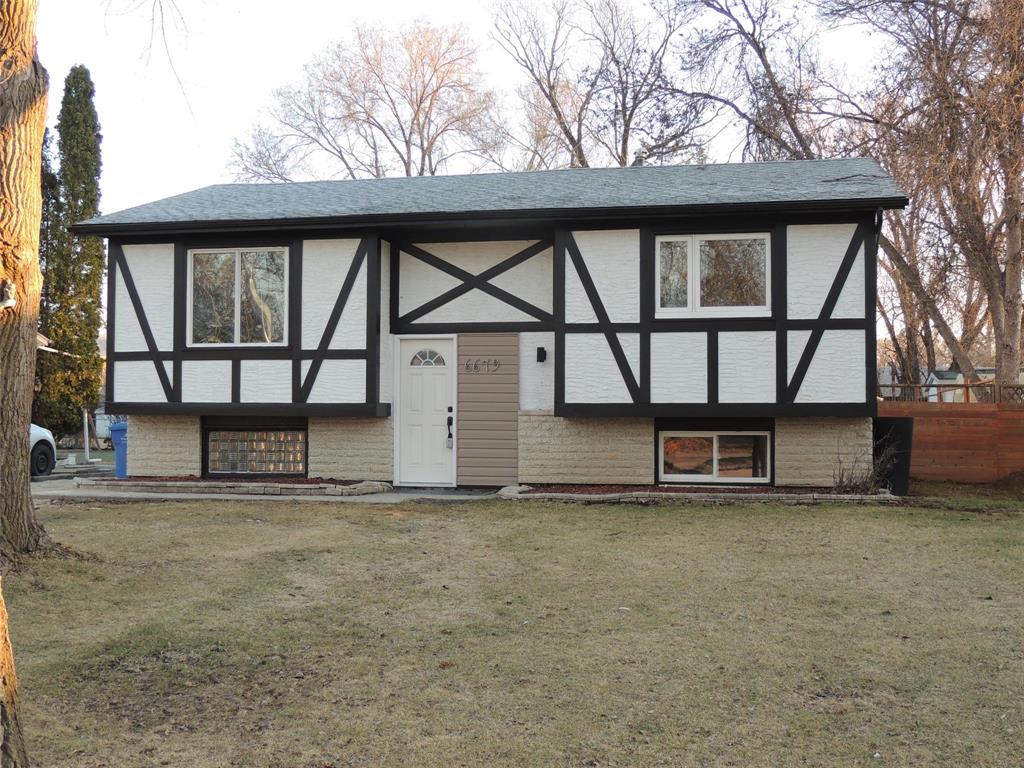
Fantastic completely remodeled 4 bdrm 2 bath bi-level. Beautiful open concept with today’s fixtures; 8" 100% water proof vinyl plank floors, 2 tone cabinets, quartz counter tops, appliances. State of the art kitchen includes large island & breakfast bar. Steel doors, stainless steel handrails, modern baths with quartz counter tops & rain shower head soaker tub combo. Fully finished basement, 2 bdrms, 3 piece bath. Deck, shed, partly fenced yard, front driveway. Newer roof, windows, hot water tank. Turnkey!
- Basement Development Fully Finished
- Bathrooms 2
- Bathrooms (Full) 2
- Bedrooms 4
- Building Type Bi-Level
- Built In 1973
- Depth 100.00 ft
- Exterior Brick, Stucco, Wood Siding
- Floor Space 900 sqft
- Frontage 55.00 ft
- Gross Taxes $3,379.00
- Neighbourhood Charleswood
- Property Type Residential, Single Family Detached
- Remodelled Bathroom, Flooring, Furnace, Kitchen, Other remarks, Windows
- Rental Equipment None
- School Division Pembina Trails (WPG 7)
- Tax Year 2024
- Features
- Deck
- Hood Fan
- Main floor full bathroom
- No Pet Home
- No Smoking Home
- Goods Included
- Refrigerator
- Storage Shed
- Stove
- Parking Type
- Front Drive Access
- Site Influences
- Landscape
- No Back Lane
- Park/reserve
- Paved Street
- Shopping Nearby
- Public Transportation
Rooms
| Level | Type | Dimensions |
|---|---|---|
| Main | Living Room | 13.5 ft x 12.5 ft |
| Dining Room | 11.7 ft x 9.5 ft | |
| Eat-In Kitchen | 11.5 ft x 11.2 ft | |
| Primary Bedroom | 12.5 ft x 10.6 ft | |
| Bedroom | 10.5 ft x 9.6 ft | |
| Four Piece Bath | - | |
| Lower | Bedroom | 12 ft x 10.8 ft |
| Bedroom | 10 ft x 7 ft | |
| Three Piece Bath | - |


