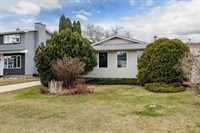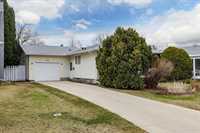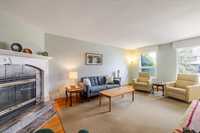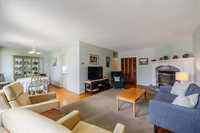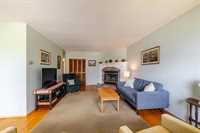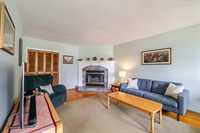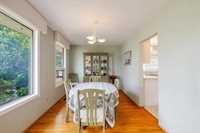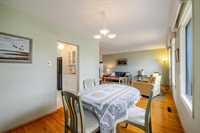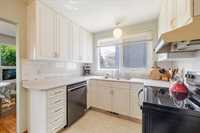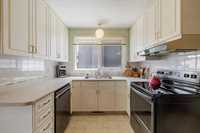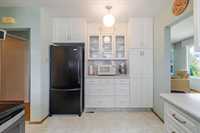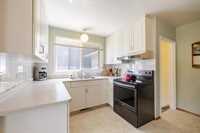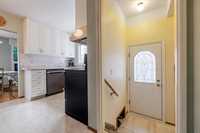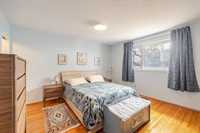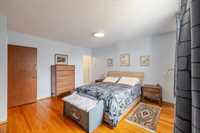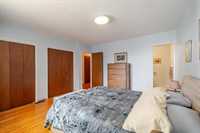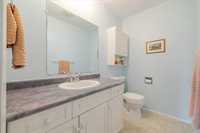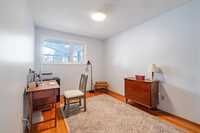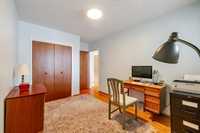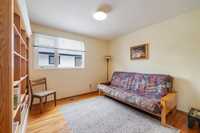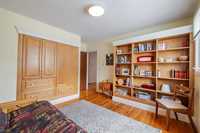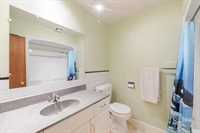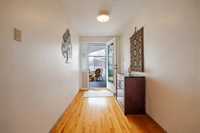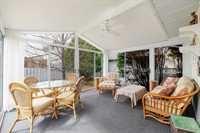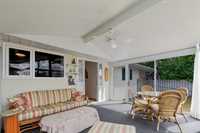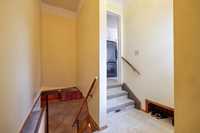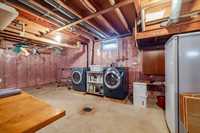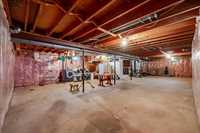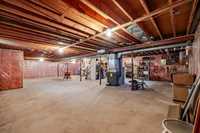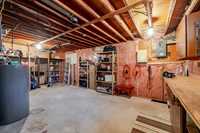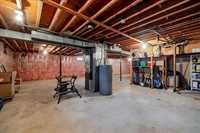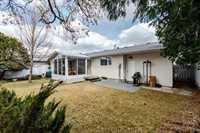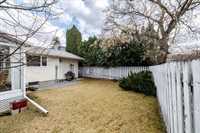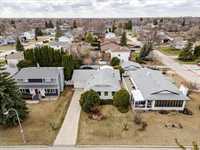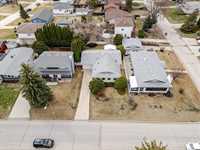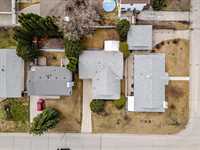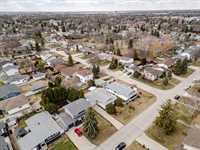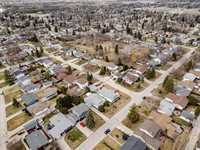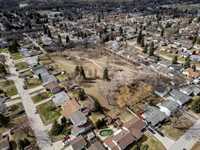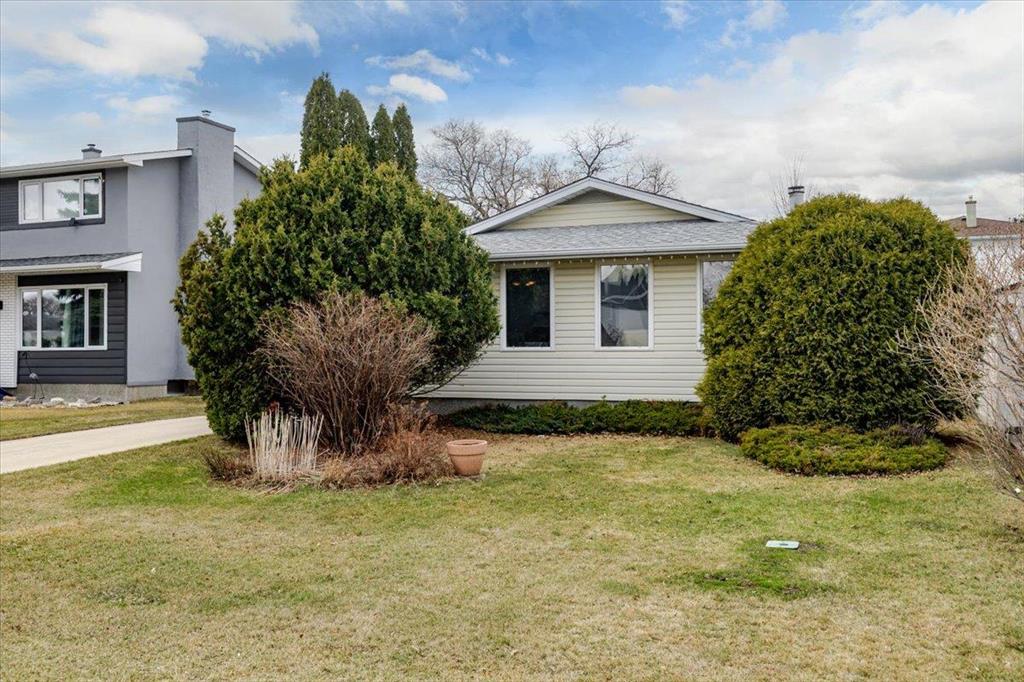
S/S Wednesday April 30th | OTP Monday May 5th | Welcome to 202 Whitegates Crescent—a beautifully maintained home in a prime Winnipeg neighborhood, perfectly blending comfort, updates, and convenience. This inviting property showcases spacious rooms, hardwood floors, and abundant natural light. The bright kitchen offers plenty of cabinetry and modern appliances, ideal for everyday meals and entertaining. Relax in the cozy living room, highlighted by a charming fireplace perfect for chilly evenings. The home includes generous bedrooms, featuring a primary suite with ample closet space and an ensuite bathroom, plus a versatile office or guest room. The framed and insulated basement offers so many possibilities with a blank canvas for you! The highlight of this home is the stunning 3-season sunroom—a tranquil space perfect for morning coffee or evening gatherings. Notable updates include a high-efficiency furnace (2018), hot water tank (2020), shingles (2014), soffit and fascia (2002), tri-pane windows, and enhanced insulation for optimal energy efficiency. Situated steps away from Whitegates park, close to schools, shopping, and amenities, 202 Whitegates Crescent is ready for you to call home!
- Basement Development Unfinished
- Bathrooms 2
- Bathrooms (Full) 1
- Bathrooms (Partial) 1
- Bedrooms 3
- Building Type Bungalow
- Built In 1967
- Depth 104.00 ft
- Exterior Stucco
- Fireplace Corner
- Fireplace Fuel Wood
- Floor Space 1383 sqft
- Frontage 55.00 ft
- Gross Taxes $4,320.07
- Neighbourhood Westwood
- Property Type Residential, Single Family Detached
- Remodelled Exterior, Flooring, Furnace, Insulation, Kitchen, Roof Coverings, Windows
- Rental Equipment None
- Tax Year 24
- Features
- Air Conditioning-Central
- Closet Organizers
- High-Efficiency Furnace
- Main floor full bathroom
- No Pet Home
- No Smoking Home
- Goods Included
- Blinds
- Dryer
- Dishwasher
- Refrigerator
- Stove
- Washer
- Parking Type
- Single Attached
- Site Influences
- Fenced
- Landscape
- Paved Street
- Playground Nearby
Rooms
| Level | Type | Dimensions |
|---|---|---|
| Main | Living Room | 21.6 ft x 12.5 ft |
| Dining Room | 13.2 ft x 9 ft | |
| Kitchen | 12.1 ft x 12.1 ft | |
| Primary Bedroom | 12.11 ft x 13.1 ft | |
| Bedroom | 8.11 ft x 13.1 ft | |
| Bedroom | 12.11 ft x 13.1 ft | |
| Foyer | 9.7 ft x 13.1 ft | |
| Two Piece Ensuite Bath | - | |
| Four Piece Bath | - |


