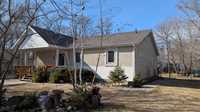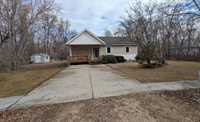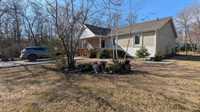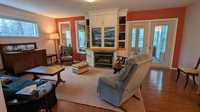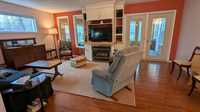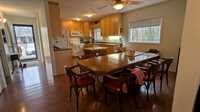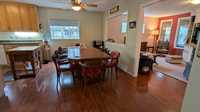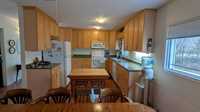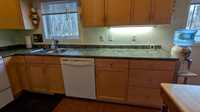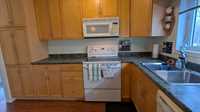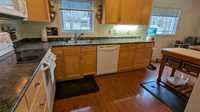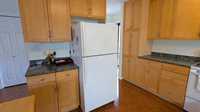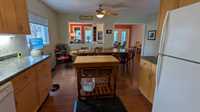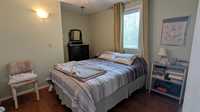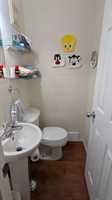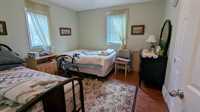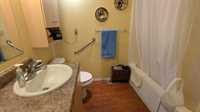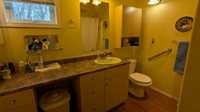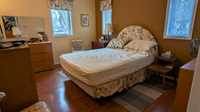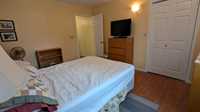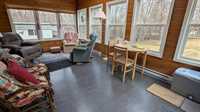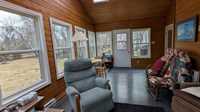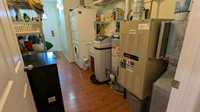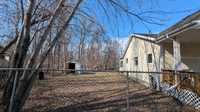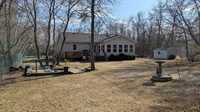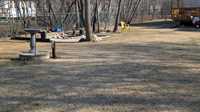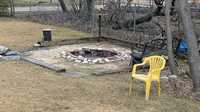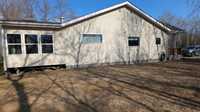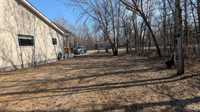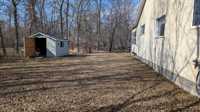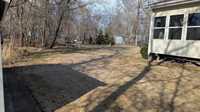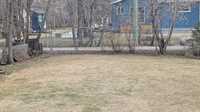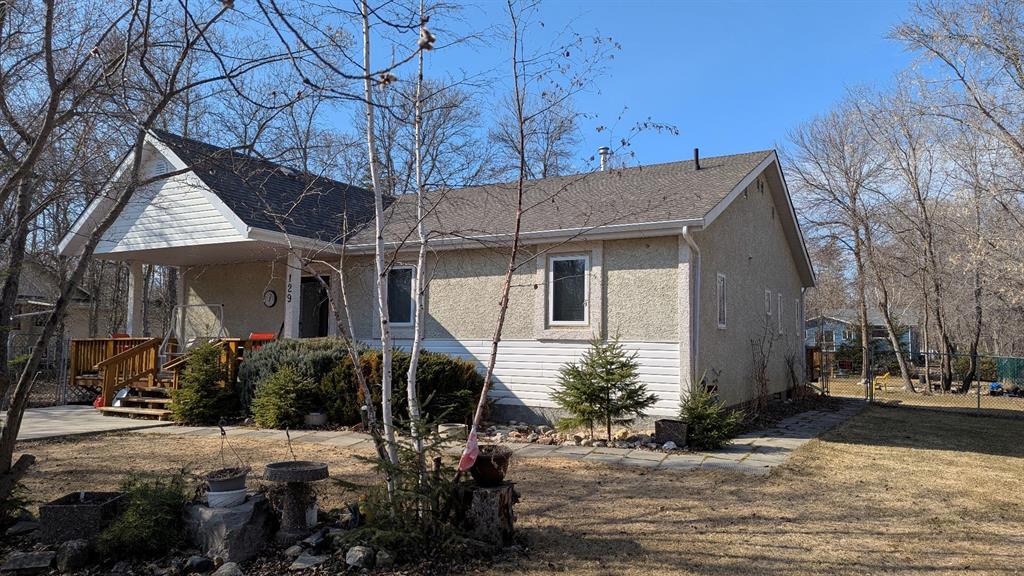
Showings begin Sun. Apr 27. Beachside neighbourhood. Spacious custom 3 bedroom 2 Bath four season home. Nicely landscaped, private fenced yard with lane access, fire pit, front and rear decks., Near park, public pier and marina. Quality interior finishes, maple kitchen. Natural gas fireplace and heating, 4 season sunroom . Plenty of room for the whole family. Contents are negotiable, just move-in and enjoy!
- Basement Development Insulated
- Bathrooms 2
- Bathrooms (Full) 1
- Bathrooms (Partial) 1
- Bedrooms 3
- Building Type Bungalow
- Built In 2000
- Depth 175.00 ft
- Exterior Stucco, Vinyl
- Fireplace Other - See remarks
- Fireplace Fuel Gas
- Floor Space 1680 sqft
- Frontage 100.00 ft
- Gross Taxes $3,797.58
- Neighbourhood Beachside
- Property Type Residential, Single Family Detached
- Rental Equipment None
- School Division Evergreen
- Tax Year 2024
- Features
- Central Exhaust
- Deck
- Exterior walls, 2x6"
- Hood Fan
- Heat recovery ventilator
- Laundry - Main Floor
- Microwave built in
- No Smoking Home
- Smoke Detectors
- Sump Pump
- Sunroom
- Goods Included
- Blinds
- Dryer
- Dishwasher
- Refrigerator
- Freezer
- Microwave
- Storage Shed
- Stove
- Satellite Dish
- TV Wall Mount
- Window Coverings
- Washer
- Water Softener
- Parking Type
- Front & Rear Drive Access
- Parking Pad
- Paved Driveway
- Unpaved Driveway
- Site Influences
- Fenced
- Back Lane
- Landscaped deck
- Playground Nearby
Rooms
| Level | Type | Dimensions |
|---|---|---|
| Main | Living Room | 13.67 ft x 20 ft |
| Sunroom | 11.67 ft x 19 ft | |
| Dining Room | 10.83 ft x 15.7 ft | |
| Kitchen | 10.25 ft x 10.83 ft | |
| Bedroom | 9.5 ft x 9.83 ft | |
| Two Piece Bath | 4.25 ft x 3.33 ft | |
| Utility Room | 7.33 ft x 10.67 ft | |
| Bedroom | 11 ft x 12 ft | |
| Four Piece Bath | 7.58 ft x 8.5 ft | |
| Primary Bedroom | 11 ft x 13.5 ft |



