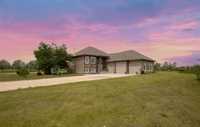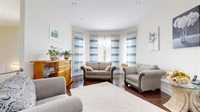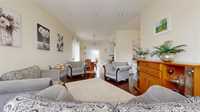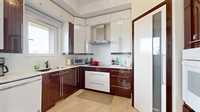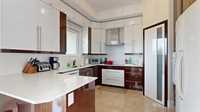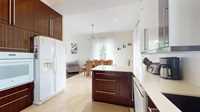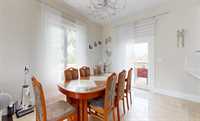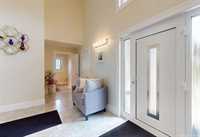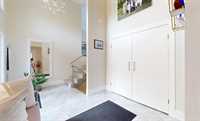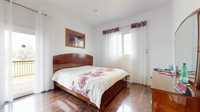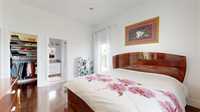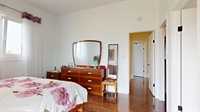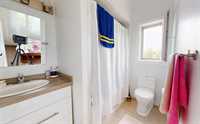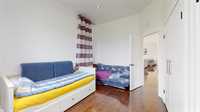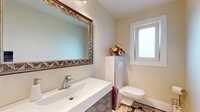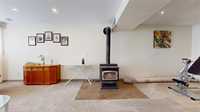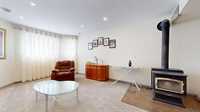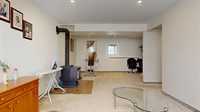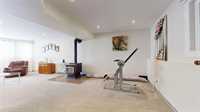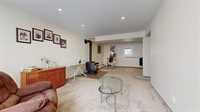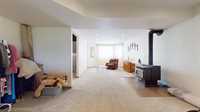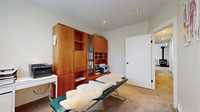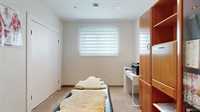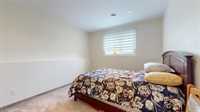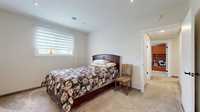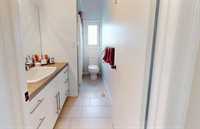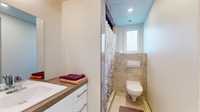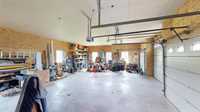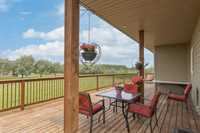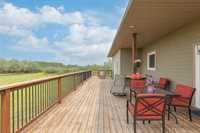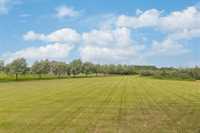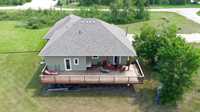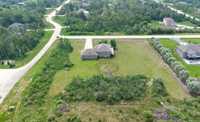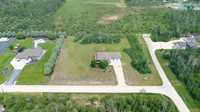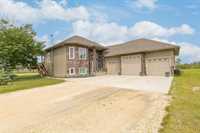Offers as received. CLICK ON MEDIA ICON TO VIEW 3D VIRTUAL TOUR!
Welcome to the perfect place to call home! This charming 4 bedroom, 4 bathroom home is filled with warmth, space, and thoughtful touches your family will love. The main floor offers 10ft ceilings, two comfortable bedrooms, including a lovely primary suite with its own private ensuite, your peaceful retreat at the end of the day. The heart of the home is a bright kitchen with plenty of cabinet space, flowing effortlessly into a cozy living room & sunlit dining area—ideal for family meals and making memories.
Downstairs, the fully finished basement is perfect for growing families or guests, featuring 9ft ceilings, two more spacious, light-filled bedrooms, a full bath, and a welcoming family room complete with a fireplace for those cozy evenings in.
Step outside and enjoy the huge backyard—just right for kids, pets, and summer fun—along with a spacious deck for morning coffee or weekend barbecues! The triple car garage offers all the room you need for vehicles, storage, or hobbies.
This home has it all—space, comfort, and that special feeling the moment you walk in. A true gem waiting for the right family! Schedule your showing today!
- Basement Development Fully Finished
- Bathrooms 4
- Bathrooms (Full) 3
- Bathrooms (Partial) 1
- Bedrooms 4
- Building Type Bungalow
- Built In 2014
- Exterior Composite, Stone
- Fireplace Free-standing
- Fireplace Fuel Wood
- Floor Space 1450 sqft
- Gross Taxes $2,815.27
- Land Size 2.09 acres
- Neighbourhood R16
- Property Type Residential, Single Family Detached
- Rental Equipment None
- School Division Hanover
- Tax Year 2024
- Features
- Cook Top
- Deck
- Oven built in
- Goods Included
- Blinds
- Dryer
- Dishwasher
- Refrigerator
- Garage door opener
- Garage door opener remote(s)
- Stove
- Window Coverings
- Washer
- Water Softener
- Parking Type
- Triple Attached
- Site Influences
- Country Residence
- Landscape
- Landscaped deck
- Private Setting
- Private Yard
Rooms
| Level | Type | Dimensions |
|---|---|---|
| Main | Living Room | 15 ft x 13 ft |
| Dining Room | 12 ft x 8 ft | |
| Kitchen | 12 ft x 9.5 ft | |
| Primary Bedroom | 13.5 ft x 12 ft | |
| Four Piece Ensuite Bath | 7.5 ft x 5.5 ft | |
| Walk-in Closet | 7.5 ft x 5.5 ft | |
| Bedroom | 13 ft x 9.5 ft | |
| Three Piece Bath | 10.5 ft x 5.5 ft | |
| Two Piece Bath | 7.5 ft x 4.5 ft | |
| Basement | Recreation Room | 14.5 ft x 12.5 ft |
| Family Room | 17.5 ft x 12 ft | |
| Laundry Room | 11.5 ft x 10 ft | |
| Bedroom | 13 ft x 9.5 ft | |
| Three Piece Bath | 9.5 ft x 5.5 ft | |
| Bedroom | 13 ft x 11.5 ft | |
| Walk-in Closet | 6 ft x 5.5 ft |


