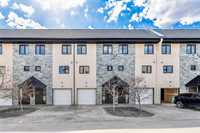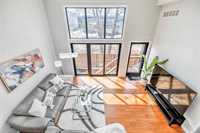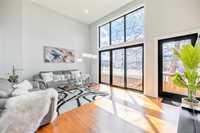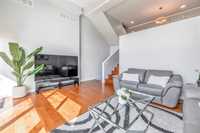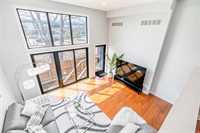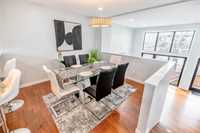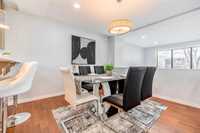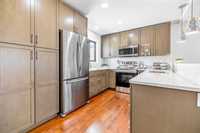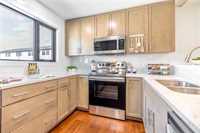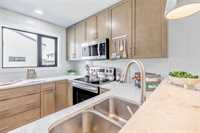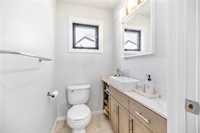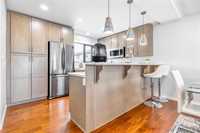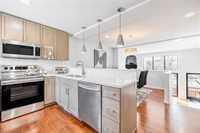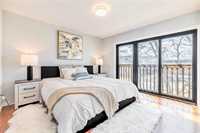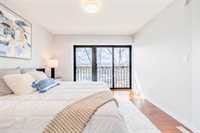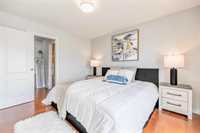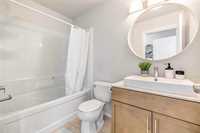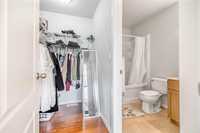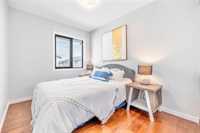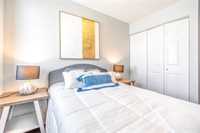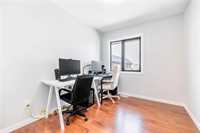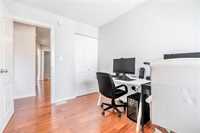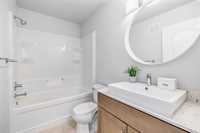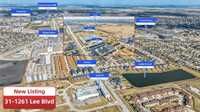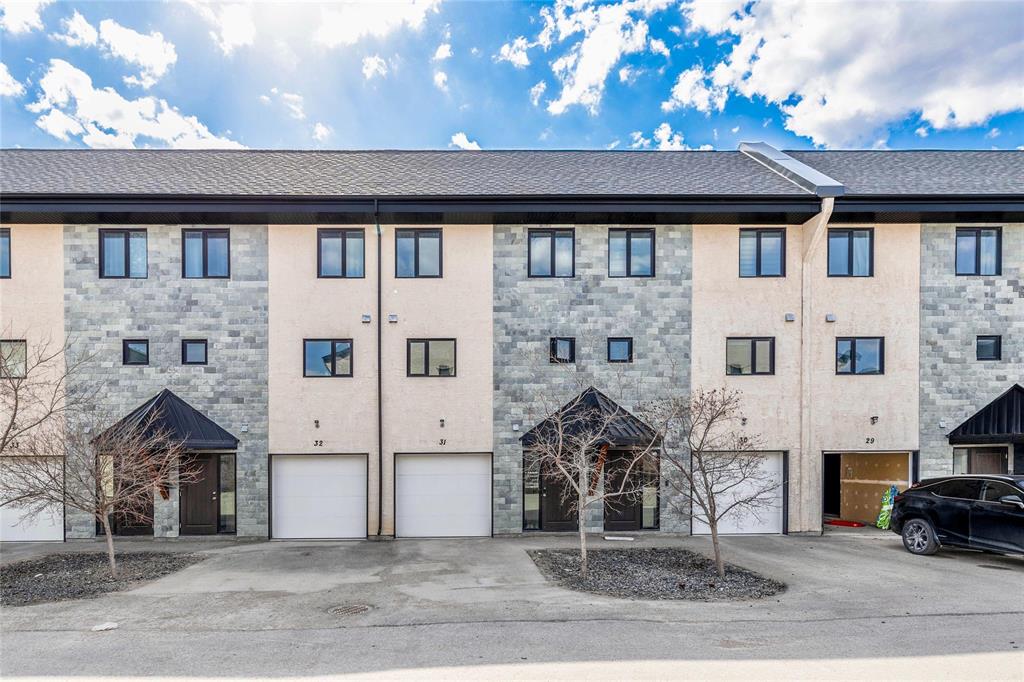
Condo in 7-cooling period. SS Now, Offer As Received, OPEN HOUSE: April 27th Sun 2-4pm. Welcome to this stunning 3-bedroom, 2.5-bathroom townhouse located in the heart of Fairfield Park. Featuring 1,226 sq. ft. of stylish living space, this home offers a perfect blend of luxury and functionality with an open floor plan, 12-foot ceilings, and large modern windows that fill the home with natural light. The chef-inspired kitchen boasts quartz countertops, SS appliances, breakfast bar, and tile backsplash — ideal for entertaining or everyday living. The primary suite includes a walk-in closet and private ensuite, while the additional bedrooms are spacious and bright. You'll also enjoy the comfort of a heated single-car garage and extra driveway parking. Great location close to parks, schools, transit, grocery stores, the University of Manitoba, and Victoria Hospital. A perfect home for families, students, or investors!
- Basement Development Insulated
- Bathrooms 2
- Bathrooms (Full) 2
- Bedrooms 3
- Building Type Two Storey
- Built In 2018
- Condo Fee $210.19 Monthly
- Exterior Stone, Stucco
- Floor Space 1226 sqft
- Gross Taxes $3,380.91
- Neighbourhood Fairfield Park
- Property Type Condominium, Townhouse
- Rental Equipment None
- School Division Pembina Trails (WPG 7)
- Tax Year 24
- Condo Fee Includes
- Contribution to Reserve Fund
- Insurance-Common Area
- Landscaping/Snow Removal
- Management
- Features
- Air Conditioning-Central
- High-Efficiency Furnace
- Heat recovery ventilator
- Smoke Detectors
- Sump Pump
- Pet Friendly
- Goods Included
- Dryer
- Dishwasher
- Refrigerator
- Freezer
- Garage door opener
- Garage door opener remote(s)
- Microwave
- Stove
- Window Coverings
- Washer
- Parking Type
- Single Attached
- Site Influences
- Landscape
- No Back Lane
- Playground Nearby
- Shopping Nearby
- Public Transportation
Rooms
| Level | Type | Dimensions |
|---|---|---|
| Main | Family Room | 19.25 ft x 12.92 ft |
| Dining Room | 12.5 ft x 9.17 ft | |
| Kitchen | 9.5 ft x 9 ft | |
| Upper | Primary Bedroom | 12.5 ft x 12.42 ft |
| Four Piece Ensuite Bath | - | |
| Bedroom | 9.5 ft x 8.5 ft | |
| Bedroom | 9.5 ft x 8.5 ft | |
| Four Piece Bath | - |


