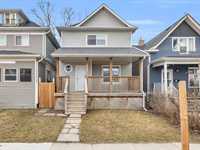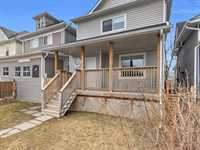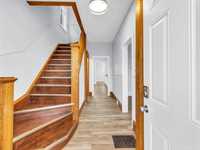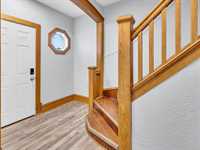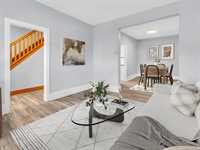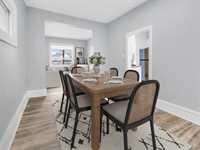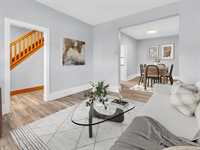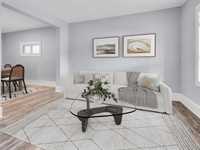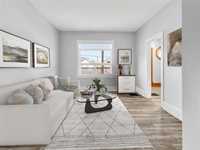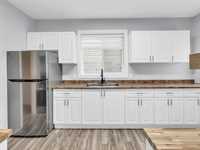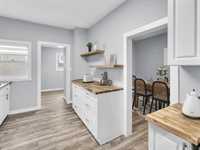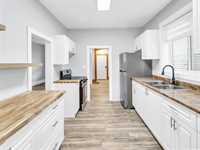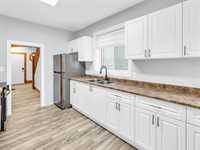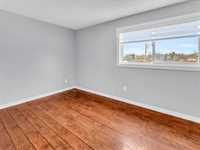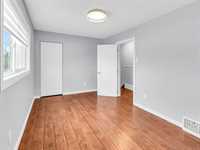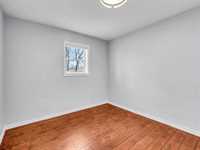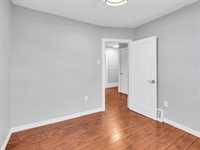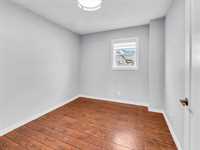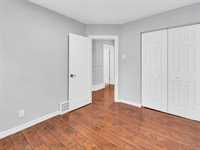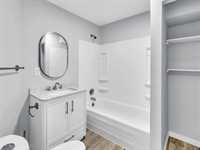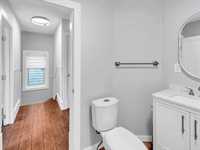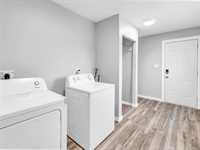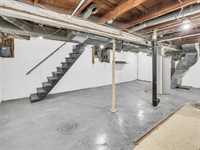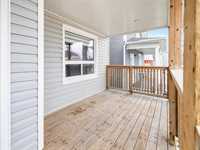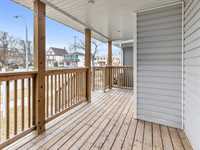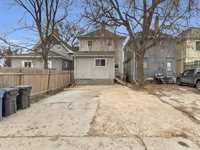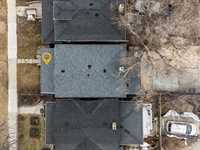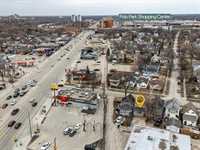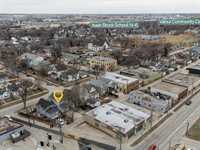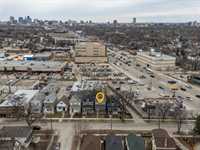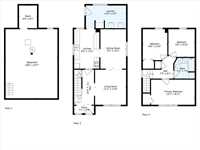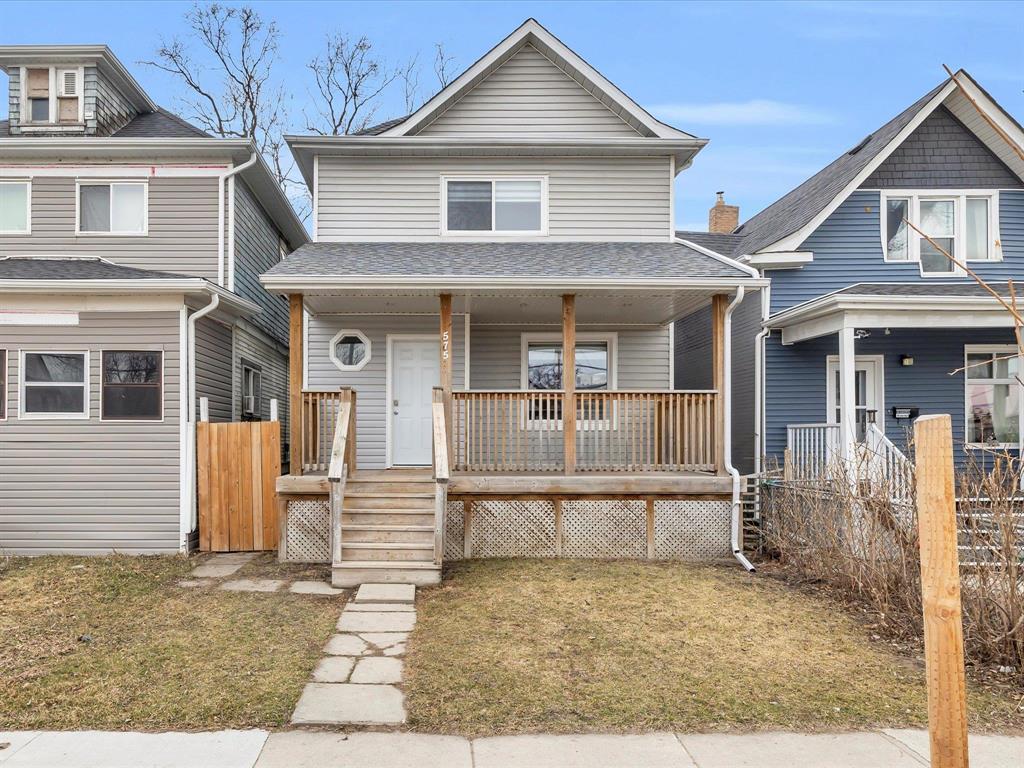
SS Now OTP April 29 Eve. Open house April 26 1-3. Welcome to 575 Clifton St, a solid and well-loved home nestled in the heart of the West End. This property offers a great layout, space, and charm just steps away from parks, schools, shopping, and public transportation. Enjoy your morning coffee on the huge covered deck outside with room for a patio set, bbq and much more! The main floor features an functional layout with high ceilings and a great design that flows seamlessly from the living room to the dining area and into the kitchen. The updated kitchen has plenty of storage and lots of counter space. Adjacent is the back mudroom that also provides extra storage and easy access to the washer & dryer. Upstairs, you’ll find three good sized bedrooms and a full four-piece bathroom. Downstairs, the basement is mostly insulated and dry walled. Additional highlights include a high-efficiency furnace, central air, and pvc windows. New shingles 2025. Rear drive access that offers a huge parking area. Don't miss this one. Call your agent today!
- Basement Development Insulated
- Bathrooms 1
- Bathrooms (Full) 1
- Bedrooms 3
- Building Type Two Storey
- Built In 1911
- Depth 92.00 ft
- Exterior Vinyl
- Floor Space 1321 sqft
- Frontage 25.00 ft
- Gross Taxes $2,517.57
- Neighbourhood West End
- Property Type Residential, Single Family Detached
- Rental Equipment None
- Tax Year 2024
- Features
- Air Conditioning-Central
- High-Efficiency Furnace
- Laundry - Main Floor
- Porch
- Goods Included
- Blinds
- Dryer
- Refrigerator
- Stove
- Washer
- Parking Type
- Parking Pad
- Site Influences
- Golf Nearby
- Back Lane
- Paved Street
- Playground Nearby
- Shopping Nearby
- Public Transportation
Rooms
| Level | Type | Dimensions |
|---|---|---|
| Upper | Primary Bedroom | 15.58 ft x 8.92 ft |
| Bedroom | 9.42 ft x 9.83 ft | |
| Bedroom | 11 ft x 8.75 ft | |
| Four Piece Bath | 7.25 ft x 7.42 ft | |
| Main | Kitchen | 14.1 ft x 9 ft |
| Dining Room | 9.17 ft x 14.08 ft | |
| Living Room | 11.08 ft x 12.5 ft | |
| Laundry Room | 14.33 ft x 8.08 ft |


