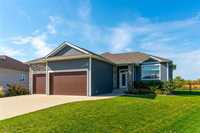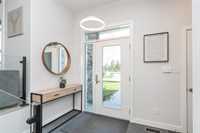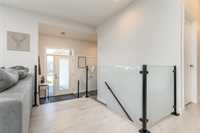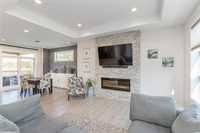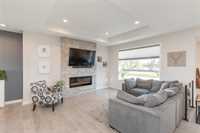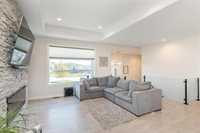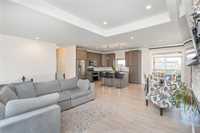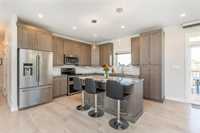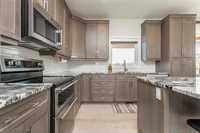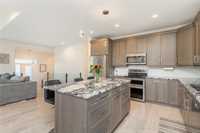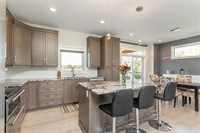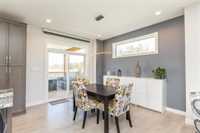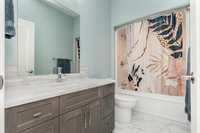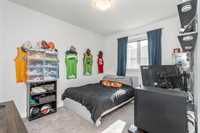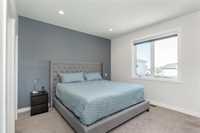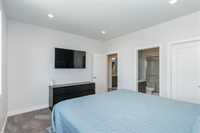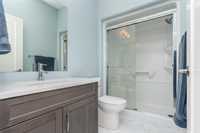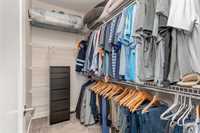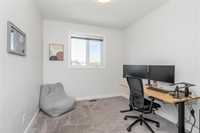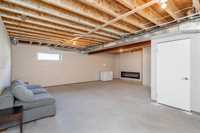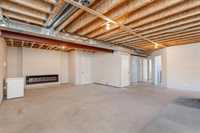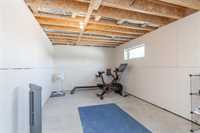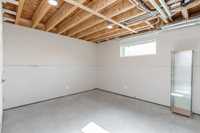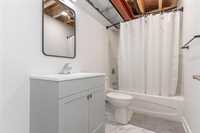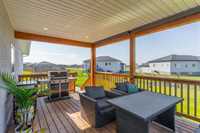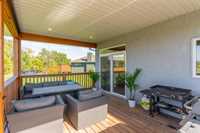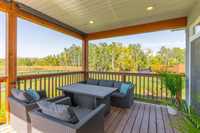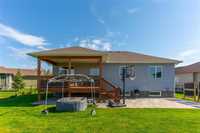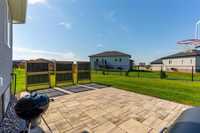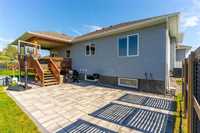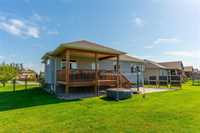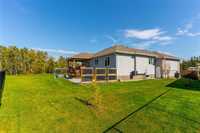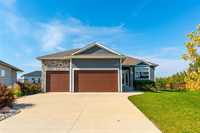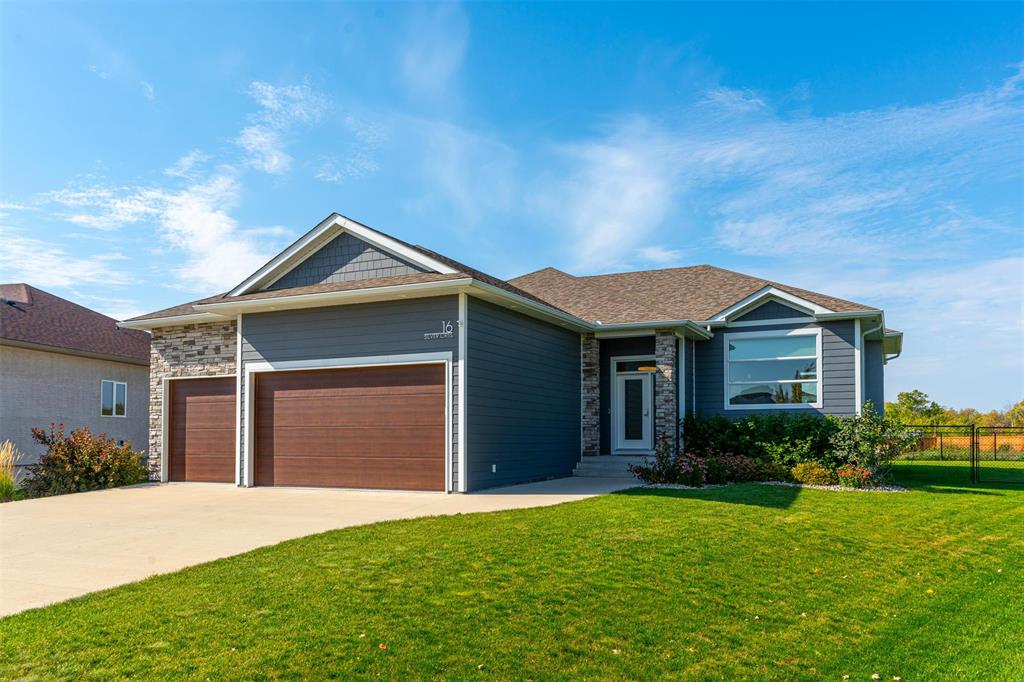
SS Oct 2nd. Open House Sun Oct 5th 2:00–4:00. Offers Oct 8th @ 6:00 PM. Welcome to 16 Silver Crescent in the highly desirable town of Oakbank. This exceptional, extremely well-maintained 1,445 sq. ft. custom Schulz Homes offers 5 beds & 3 full baths with thoughtful design and premium finishes throughout. The main floor features 9' ceilings throughout. The open-concept kitchen, living, and dining area is bright and inviting. The kitchen features maple cabinets, granite countertops, and a large island, while the living area includes a 10' trayed ceiling, linear fireplace, and sleek glass railing. Heated tile in the upstairs baths & front entry adds comfort. The primary suite includes a 3-piece ensuite & walk-in closet, while two additional beds, a 4-piece bath, & main floor laundry complete the level. The lower level offers a large rec room, two spacious beds, a full bath, & electric fireplace. The space remains ready for your finishing touches. Outside, enjoy gorgeous sunsets from the west-facing 18’ x 12’ covered deck, a 32' x 18' Barkman stone patio, a fully fenced backyard, professional landscaping, and a triple attached garage. The home sits within walking distance to schools, parks, and amenities.
- Basement Development Partially Finished
- Bathrooms 3
- Bathrooms (Full) 3
- Bedrooms 5
- Building Type Bungalow
- Built In 2019
- Exterior Composite, Stone, Stucco
- Fireplace Insert, Stone
- Fireplace Fuel Electric
- Floor Space 1445 sqft
- Frontage 51.00 ft
- Gross Taxes $5,366.72
- Neighbourhood Oakbank
- Property Type Residential, Single Family Detached
- Rental Equipment None
- School Division Sunrise
- Tax Year 25
- Total Parking Spaces 7
- Features
- Air Conditioning-Central
- Deck
- High-Efficiency Furnace
- Heat recovery ventilator
- Laundry - Main Floor
- Patio
- Sump Pump
- Goods Included
- Blinds
- Dryer
- Dishwasher
- Refrigerator
- Garage door opener
- Garage door opener remote(s)
- Microwave
- Stove
- TV Wall Mount
- Window Coverings
- Washer
- Parking Type
- Triple Attached
- Site Influences
- Corner
- Fenced
- Vegetable Garden
- Low maintenance landscaped
- Landscape
- Landscaped patio
- Playground Nearby
Rooms
| Level | Type | Dimensions |
|---|---|---|
| Main | Dining Room | 10.5 ft x 13 ft |
| Kitchen | 12.5 ft x 13.33 ft | |
| Living Room | 13.08 ft x 14 ft | |
| Three Piece Ensuite Bath | - | |
| Four Piece Bath | - | |
| Primary Bedroom | 13.17 ft x 12 ft | |
| Bedroom | 9.58 ft x 10.67 ft | |
| Bedroom | 13 ft x 10 ft | |
| Laundry Room | - | |
| Basement | Four Piece Bath | - |
| Bedroom | 10.25 ft x 12 ft | |
| Bedroom | 20 ft x 10 ft | |
| Recreation Room | 25 ft x 23 ft | |
| Utility Room | - |


