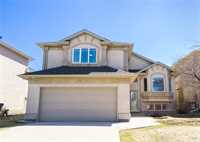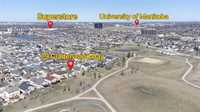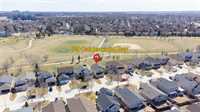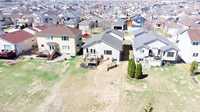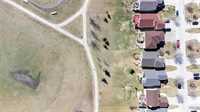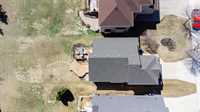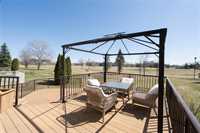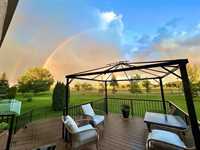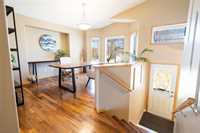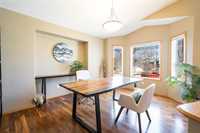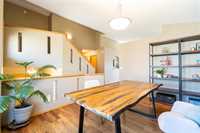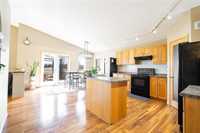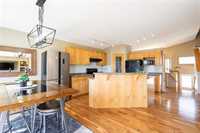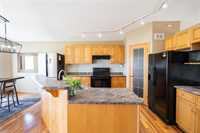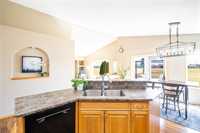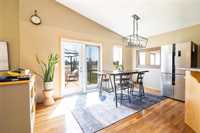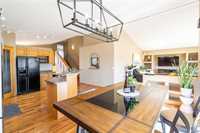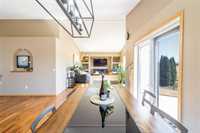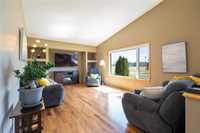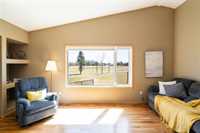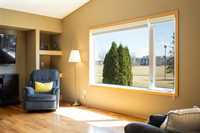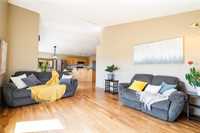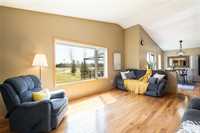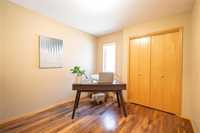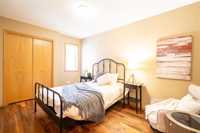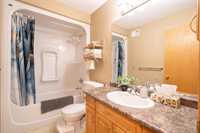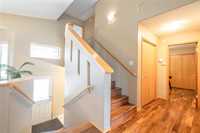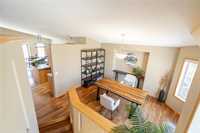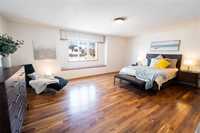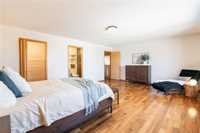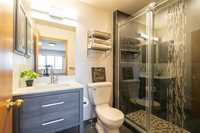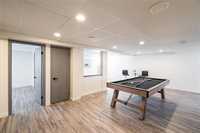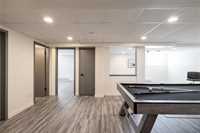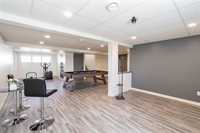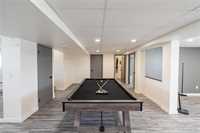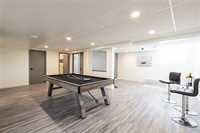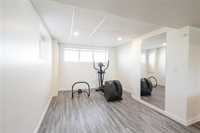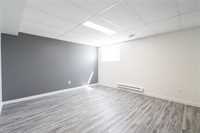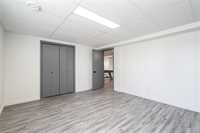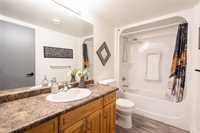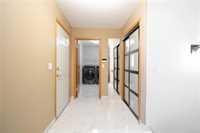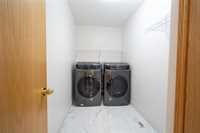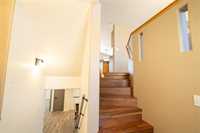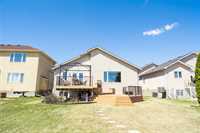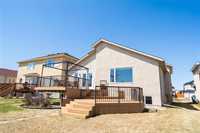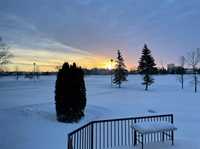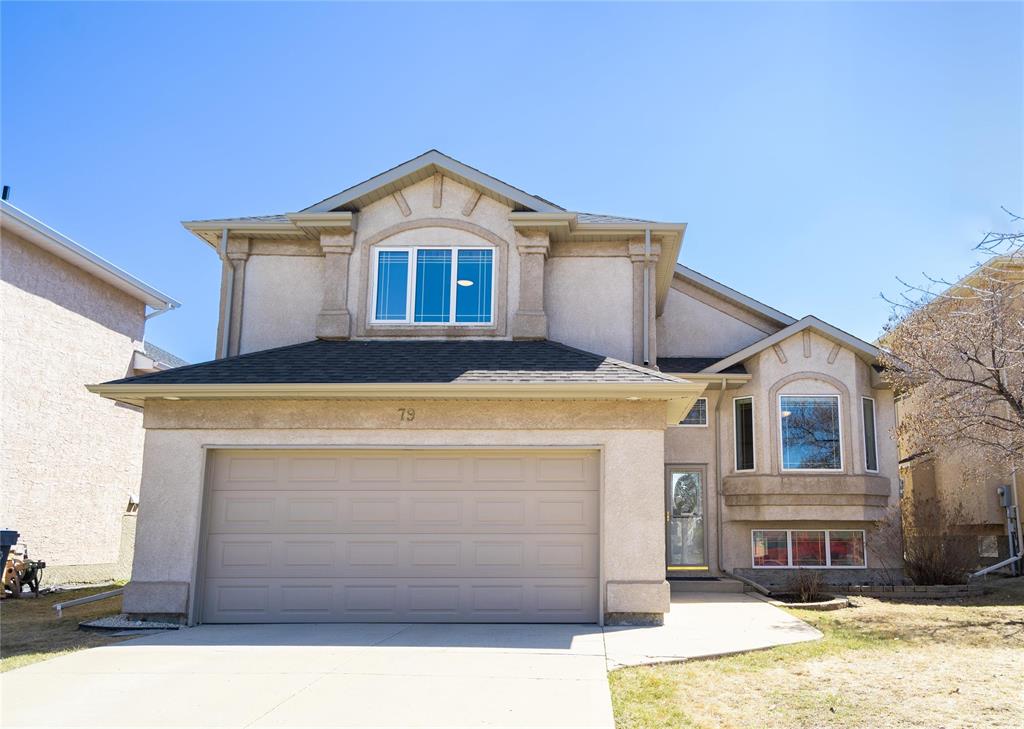
Open Houses
Sunday, May 4, 2025 2:00 p.m. to 4:00 p.m.
SS April 29 and offer day May 6 2025.
SS April 29 Open house May3&4 2-4pm. Offer day May 6 2025. Exceptionally rare opportunity! This beautiful home backs directly onto Kirkbridge Park—no rear neighbours, just green space and privacy. Located on a quiet bay with sun-filled south-facing views. Bright, open layout with vaulted ceilings. Approx 1900+1300 sqft. with 4 bedrooms and 3 full baths. Large 20x15 primary suite on the main floor. The lower level includes a 4th bedroom with an big window, spacious recroom, a games area and a den—all with oversized windows for great light. Gorgeous walnut hardwood floors, spacious kitchen, and family room with access to a Trex deck overlooking the park. Oversized garage, beautifully updated basement with a modern look. Move-in ready! Recent updates: basement flooring/paint, washer/dryer(2022), entry tile and engineering wood stairs(2023),master ensuite remodel(2023), HWT(2024), second fridge(2020). Bonus features:central A/C, water purifier, built-in humidifier and HRV—rare features for homes of this era.Just 5 minutes to Superstore, Pembina, and Waverley; Close to UM. An exceptional home in a peaceful and highly desirable location—perfect for families or professionals seeking comfort and convenience.
- Basement Development Fully Finished
- Bathrooms 3
- Bathrooms (Full) 3
- Bedrooms 4
- Building Type Cab-Over
- Built In 2002
- Depth 109.00 ft
- Exterior Stucco
- Floor Space 1872 sqft
- Frontage 50.00 ft
- Gross Taxes $5,659.07
- Neighbourhood Fairfield Park
- Property Type Residential, Single Family Detached
- Remodelled Basement, Bathroom, Flooring
- Rental Equipment None
- School Division Pembina Trails (WPG 7)
- Tax Year 24
- Total Parking Spaces 6
- Features
- Air Conditioning-Central
- Deck
- Garburator
- Hood Fan
- High-Efficiency Furnace
- Heat recovery ventilator
- Laundry - Main Floor
- Main floor full bathroom
- No Smoking Home
- Smoke Detectors
- Sump Pump
- Goods Included
- Dryer
- Dishwasher
- Refrigerator
- Stove
- Washer
- Parking Type
- Double Attached
- Site Influences
- Landscape
- Landscaped deck
- Park/reserve
- Playground Nearby
- Shopping Nearby
- Public Transportation
Rooms
| Level | Type | Dimensions |
|---|---|---|
| Main | Eat-In Kitchen | 21.8 ft x 15.53 ft |
| Laundry Room | 10.6 ft x 5.2 ft | |
| Bedroom | 13.71 ft x 9 ft | |
| Family Room | 19.53 ft x 12.92 ft | |
| Dining Room | 14.8 ft x 12 ft | |
| Bedroom | 10.83 ft x 9.5 ft | |
| Four Piece Ensuite Bath | - | |
| Lower | Recreation Room | 23.62 ft x 12.94 ft |
| Four Piece Bath | - | |
| Game Room | 15.16 ft x 10 ft | |
| Bedroom | 14 ft x 12.6 ft | |
| Den | 10.11 ft x 11.29 ft | |
| Upper | Primary Bedroom | 20 ft x 15.22 ft |
| Three Piece Ensuite Bath | - |


