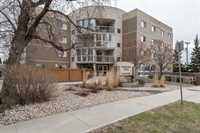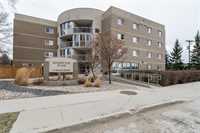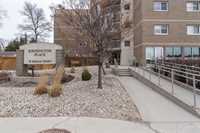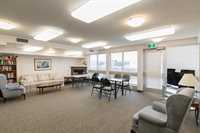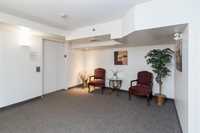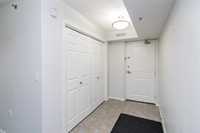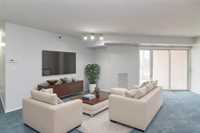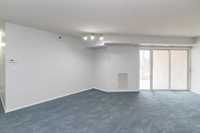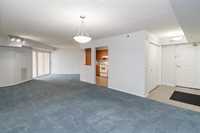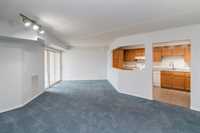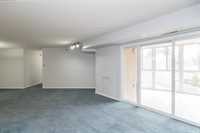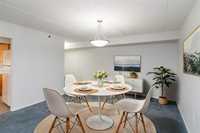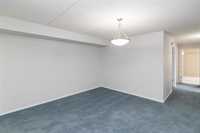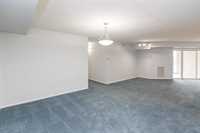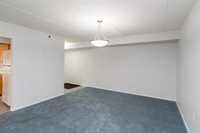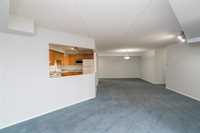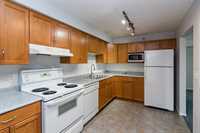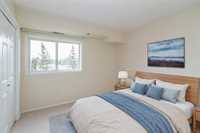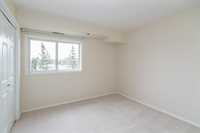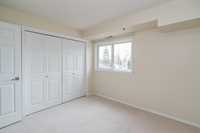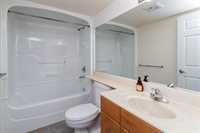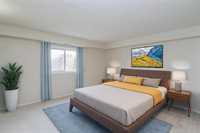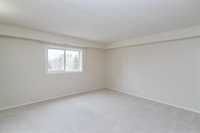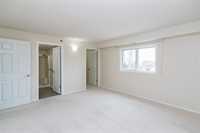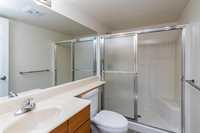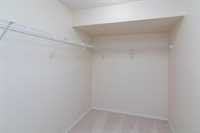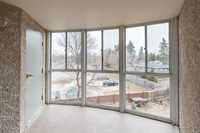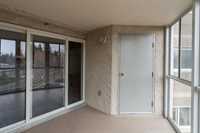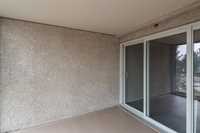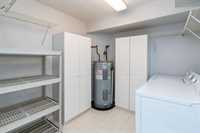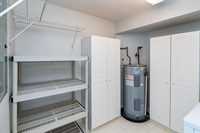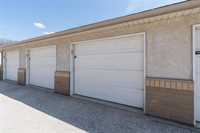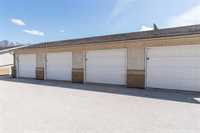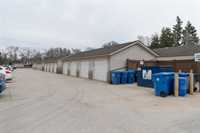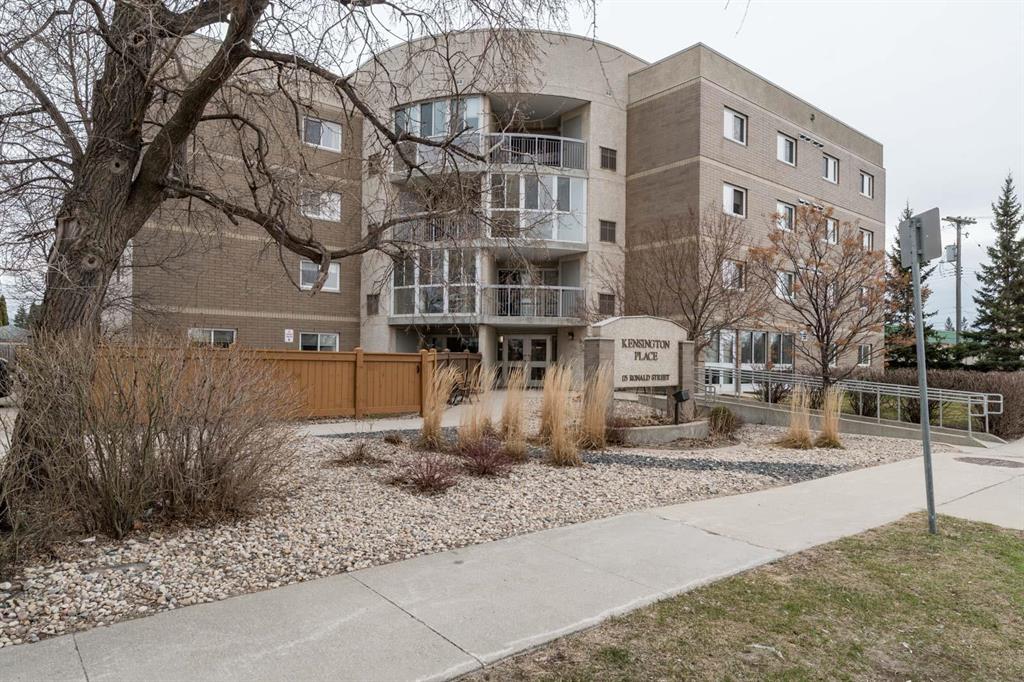
Spacious third floor unit available now in Kensington Place. Fantastic layout in a sound concrete building! A few cosmetics needed but tons to work with. Boasts an concept dining and living room, oak galley kitche with appliances to remain, spacious addtional bedroom, 4 piece main bath, large primary suite with oversized walk-in closet and 3 piece en-suite bath! Other features include; indoor parking in your detached garage, large in-suite storage and laundry room, screened in balcony facing quiet residential side of the building and so much more. The project offers a main floor common room, elevators, concrete construction, tons of visitor parking and professional property management. Fantastic location close to shopping restaurants, Grace Hospital and so much more!
- Bathrooms 2
- Bathrooms (Full) 2
- Bedrooms 2
- Building Type One Level
- Built In 2004
- Condo Fee $624.70 Monthly
- Exterior Brick, Stucco
- Floor Space 1340 sqft
- Gross Taxes $3,160.31
- Neighbourhood Grace Hospital
- Property Type Condominium, Apartment
- Rental Equipment None
- School Division St James-Assiniboia (WPG 2)
- Tax Year 24
- Amenities
- Elevator
- Garage Door Opener
- In-Suite Laundry
- Visitor Parking
- Party Room
- Professional Management
- Condo Fee Includes
- Cable TV
- Contribution to Reserve Fund
- Insurance-Common Area
- Landscaping/Snow Removal
- Management
- Parking
- Water
- Features
- Main floor full bathroom
- Goods Included
- Dryer
- Dishwasher
- Refrigerator
- Garage door opener
- Garage door opener remote(s)
- Stove
- Washer
- Parking Type
- Single Detached
- Garage door opener
- Site Influences
- Paved Street
- Shopping Nearby
- Public Transportation
- View City
Rooms
| Level | Type | Dimensions |
|---|---|---|
| Main | Kitchen | 13.18 ft x 6.92 ft |
| Dining Room | 12.75 ft x 9.18 ft | |
| Living Room | 22.25 ft x 10.83 ft | |
| Primary Bedroom | 13.18 ft x 14.33 ft | |
| Bedroom | 10.08 ft x 10.25 ft | |
| Storage Room | 8.83 ft x 8.33 ft | |
| Four Piece Bath | - | |
| Three Piece Ensuite Bath | - |


