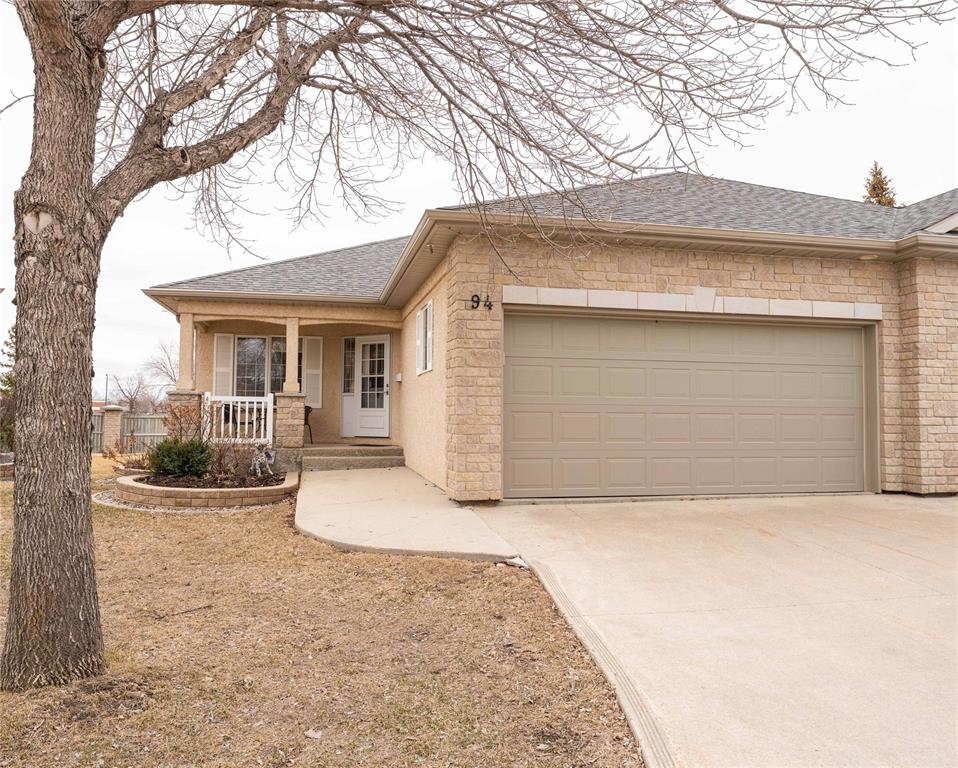Glen J. Sytnyk
Glen J. Sytnyk Personal Real Estate Corporation
Office: (204) 255-4204 Mobile: (204) 981-7050gsytnyk@mts.net
RE/MAX Performance Realty
942 St. Mary's Road, Winnipeg, MB, R2M 3R5

Offers April 29th EXTREMELY POPULAR !!! especially in today's marketplace. This is an absolutely immaculate extremely rare approx. 1200 sq.ft. up, 1100 sq.ft. down, 2+bedroom, 3 bath bungalow condo that truly doesn't feel like a condo. It has an open modern layout with unique extra high tray ceilings, marble gas fireplace, gracious dining room, hardwood floors and granite modern white eat-in kitchen. The second main floor bedroom area is presently used as a very practical main floor den. There are 2 baths up and a 3rd full bath in the impossibly open (w/steel beam construction) bright lower level that has an extra bedroom, huge games/recroom area with wet bar and extra large windows. Openness continues outside with a super sunny south sunroom and composite deck plus a unique front patio. This "Wyndstone Place" is an exclusive sought after development with only 30 homes (several single family). All this plus an insulated double attached garage and within walking distance to amenities galore!
| Level | Type | Dimensions |
|---|---|---|
| Main | Living Room | 14.11 ft x 12.66 ft |
| Dining Room | 19.42 ft x 9.42 ft | |
| Eat-In Kitchen | 15.58 ft x 9.02 ft | |
| Primary Bedroom | 11.81 ft x 11.32 ft | |
| Bedroom | 11.91 ft x 11.29 ft | |
| Laundry Room | 10.17 ft x 7.97 ft | |
| Sunroom | 16.34 ft x 7.97 ft | |
| Two Piece Bath | - | |
| Four Piece Ensuite Bath | - | |
| Lower | Bedroom | 14.34 ft x 8.73 ft |
| Game Room | 19.36 ft x 18.7 ft | |
| Recreation Room | 16.8 ft x 13.12 ft | |
| Storage Room | 11.98 ft x 10.4 ft | |
| Three Piece Bath | - |