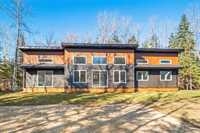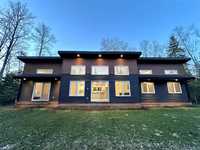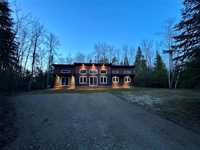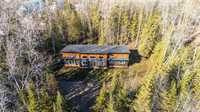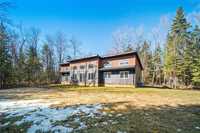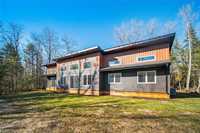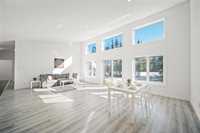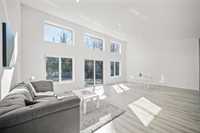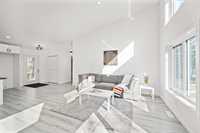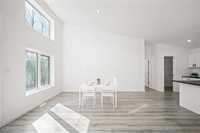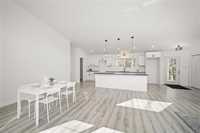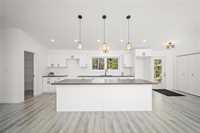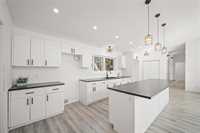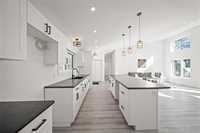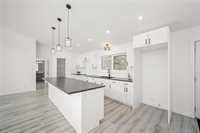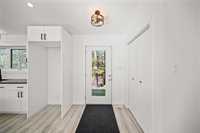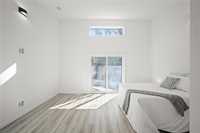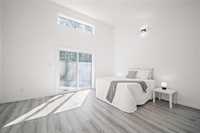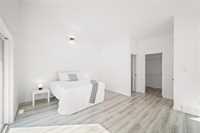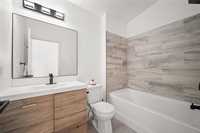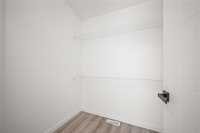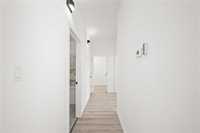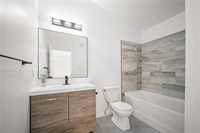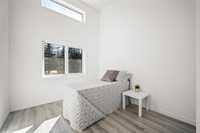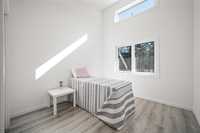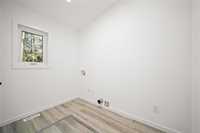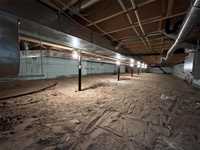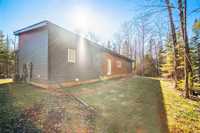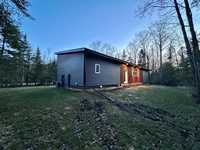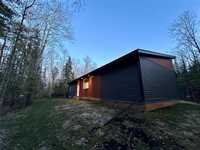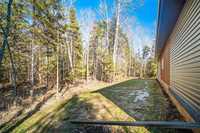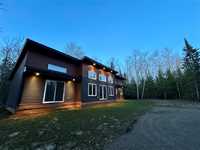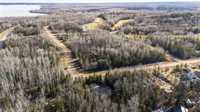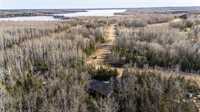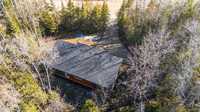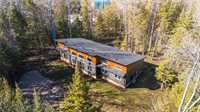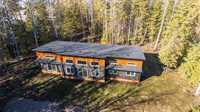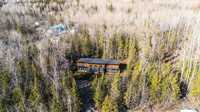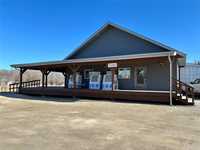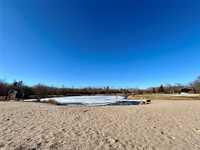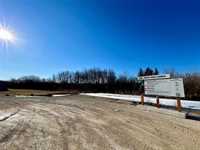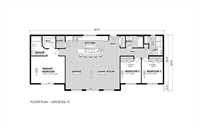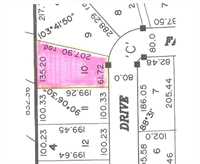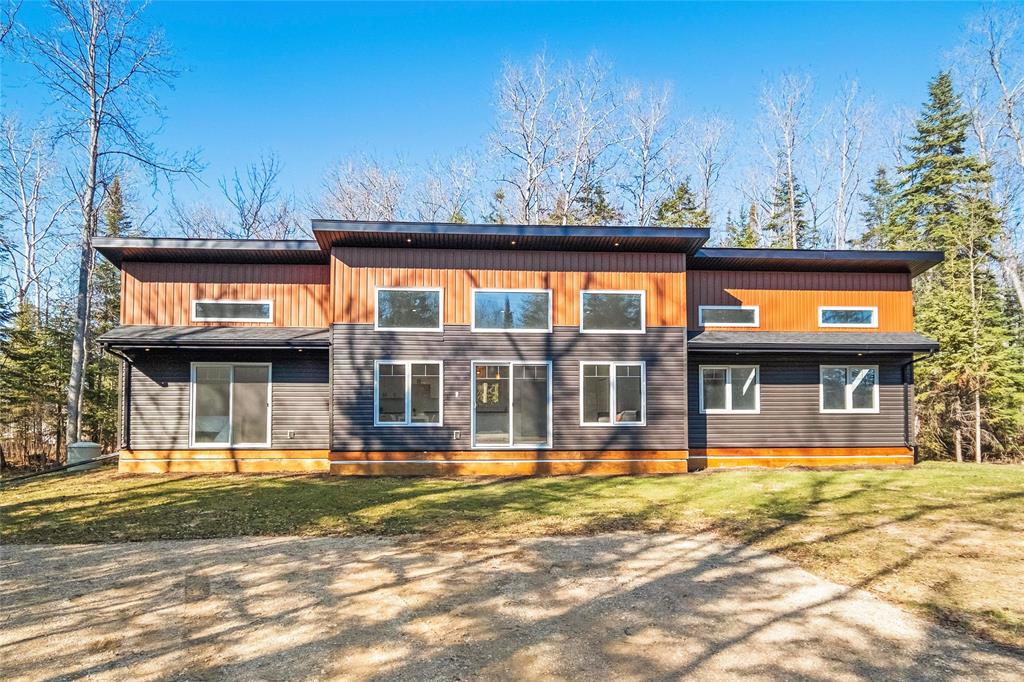
Nestled amongst the beautiful matures trees on a very private lot sits this newly built 1504sf bungalow. Very rare opportunity to make this stunning property your year round home or cabin. Just a short walk away from the prestigious Granite Hills Golf Course & with water access near by, this location is perfect. The open concept modern floor plan is an entertainers dream with the main area featuring incredible vaulted ceilings & loads of windows providing ample natural light. The living room, dining room, and kitchen all flow seamlessly together with the kitchen featuring a 12ft long island, white cabinets, black accents, and an immense amount of counter space + a pantry for even more storage. The primary bedroom features a walk in closet, full ensuite bathroom, & patio doors flooding the space with natural light. All three bedrooms feature luxurious vaulted ceilings & gorgeous views. Separate laundry room & plenty of closets throughout. Central A/C, furnace heating, ICF foundation, tri-pane windows. Private dock slips available. Public boat launch one minute away. The amazing community store has everything you need very close by: Gas, LC, dining, driving range, private beach, pickleball, volleyball.
- Basement Development Insulated
- Bathrooms 2
- Bathrooms (Full) 2
- Bedrooms 3
- Building Type Bungalow
- Built In 2024
- Depth 200.00 ft
- Exterior Vinyl
- Floor Space 1504 sqft
- Frontage 62.00 ft
- Gross Taxes $2,200.00
- Land Size 0.46 acres
- Neighbourhood Granite Hills
- Property Type Residential, Single Family Detached
- Rental Equipment None
- Tax Year 2023
- Total Parking Spaces 4
- Features
- Air Conditioning-Central
- Exterior walls, 2x6"
- Heat recovery ventilator
- Laundry - Main Floor
- Main floor full bathroom
- No Pet Home
- No Smoking Home
- Smoke Detectors
- Sump Pump
- Goods Included
- See remarks
- Parking Type
- Front Drive Access
- Parking Pad
- Site Influences
- Country Residence
- Golf Nearby
- Private Yard
- Treed Lot
Rooms
| Level | Type | Dimensions |
|---|---|---|
| Main | Living Room | 12.5 ft x 15 ft |
| Primary Bedroom | 12.58 ft x 15.67 ft | |
| Four Piece Bath | 8 ft x 5.5 ft | |
| Kitchen | 10 ft x 19.83 ft | |
| Bedroom | 9.58 ft x 10 ft | |
| Four Piece Ensuite Bath | 5 ft x 9 ft | |
| Dining Room | 12.5 ft x 15 ft | |
| Bedroom | 9.58 ft x 10 ft | |
| Laundry Room | 9 ft x 6 ft |


