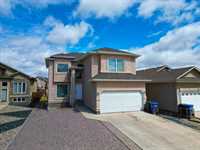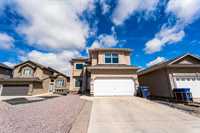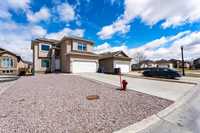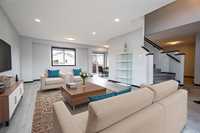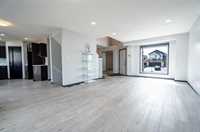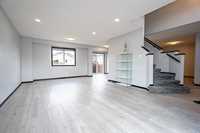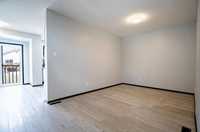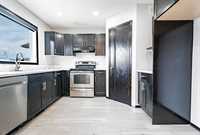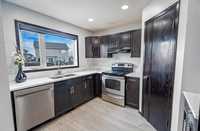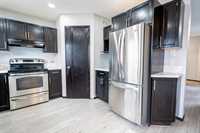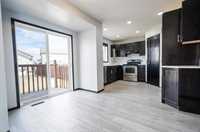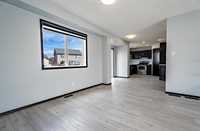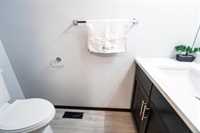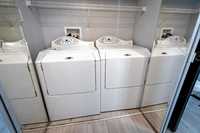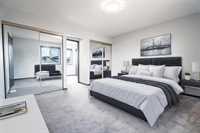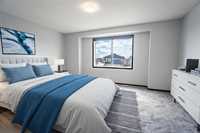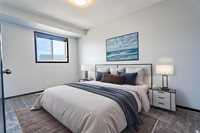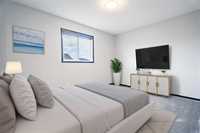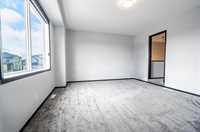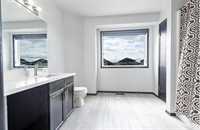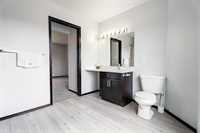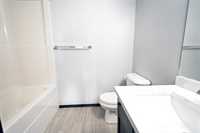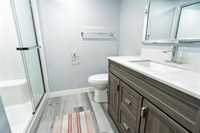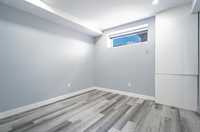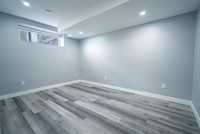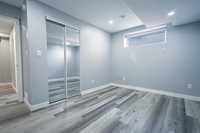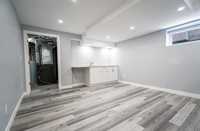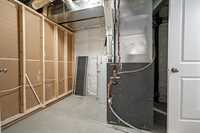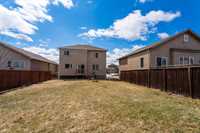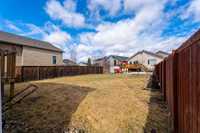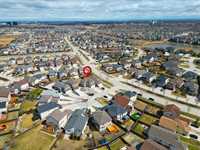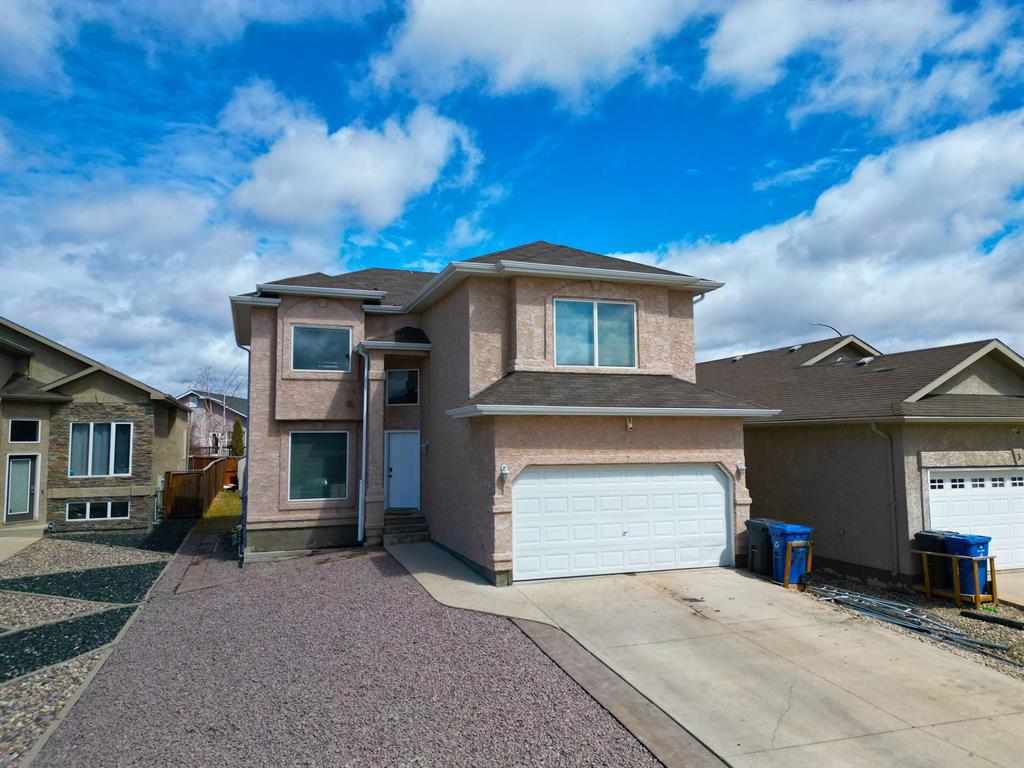
S/S now, OFFERS ANYTIME!!!!!! Nice & Bright two storey home in south pointe. Main floor features Living room ,kitchen and 2 pc bath & laundry .Kitchen has quartz countertops, dark tone kitchen cabinets & stainless steel appliances. Living rooms at all levels great for entertaining and relaxing. This house has 3 bedrooms on the upper level, the master bedroom has ensuite washroom ,the family room upstairs room can be used as an addiional bedroom. It has additional 2 bedrooms in the basement with full bath, utility room .This home is tastefully finished with updated paint and luxury vinyl plank floors, pot lights, zebra blinds included. Attached insulated garage ,nice yard ,close to school and shopping just off John Angus Lots of room for a big family or for your guests. Some photos are virtually staged with furnishings,Book your showing today.
- Basement Development Fully Finished
- Bathrooms 4
- Bathrooms (Full) 3
- Bathrooms (Partial) 1
- Bedrooms 5
- Building Type Two Storey
- Built In 2012
- Exterior Stucco
- Floor Space 2050 sqft
- Gross Taxes $5,451.00
- Neighbourhood South Pointe
- Property Type Residential, Single Family Detached
- Remodelled Basement, Bathroom, Flooring, Kitchen
- Rental Equipment None
- School Division Pembina Trails (WPG 7)
- Tax Year 2024
- Total Parking Spaces 6
- Features
- Air Conditioning-Central
- Hood Fan
- High-Efficiency Furnace
- Heat recovery ventilator
- Laundry - Main Floor
- No Smoking Home
- Smoke Detectors
- Sump Pump
- Goods Included
- Blinds
- Dryer
- Dishwasher
- Refrigerator
- Garage door opener
- Garage door opener remote(s)
- Stove
- Washer
- Parking Type
- Double Attached
- Insulated
- Site Influences
- Cul-De-Sac
- No Back Lane
Rooms
| Level | Type | Dimensions |
|---|---|---|
| Main | Living/Dining room | 23 ft x 13.58 ft |
| Dining Room | 11.67 ft x 8.83 ft | |
| Eat-In Kitchen | 17.08 ft x 10.83 ft | |
| Two Piece Bath | - | |
| Laundry Room | - | |
| Upper | Primary Bedroom | 14.67 ft x 13.58 ft |
| Bedroom | 13.25 ft x 9.17 ft | |
| Bedroom | 9.83 ft x 12.67 ft | |
| Living Room | 13.83 ft x 16.92 ft | |
| Four Piece Ensuite Bath | - | |
| Four Piece Bath | - | |
| Lower | Three Piece Bath | - |
| Bedroom | 9.75 ft x 9.25 ft | |
| Bedroom | 12.85 ft x 9.08 ft | |
| Recreation Room | 15.5 ft x 12.42 ft | |
| Utility Room | - |


