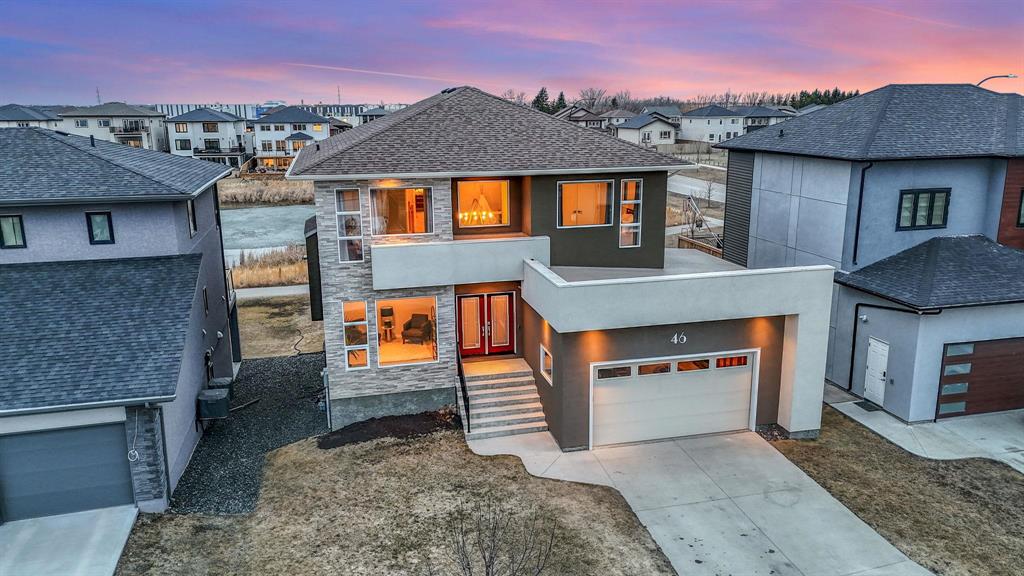Century 21 Bachman & Associates
360 McMillan Avenue, Winnipeg, MB, R3L 0N2

Welcome to 46 Heronswood Path in Meadows West — a two-story home offering LAKE VIEWS & nearly 2700 sqft of beautiful living space. The curb appeal is captivating with a well-maintained exterior that draws you in. Step into the spacious foyer with soaring ceilings and an open-concept layout. The heart of the home is the great room, with breathtaking views of the lake through large windows that flood the space with natural light. The gourmet chef’s kitchen is a true standout, featuring granite countertops, stylish tile finishes, a massive breakfast bar island, and built-in ceiling speakers to set the perfect vibe. The main level also includes a spacious study—ideal as a home office or playroom—a mudroom with laundry and pantry space, and a two-piece powder room. Upstairs, a bright loft sits next to the primary suite, offering incredible lake views. The five-piece ensuite includes a double vanity, walk-in shower, and soaker tub. Two additional bedrooms, one with a walk-in closet, share a four-piece bath. The walkout basement is already framed and ready for your personal touch. The fully landscaped backyard offers gorgeous lake views and easy access to trails.
| Level | Type | Dimensions |
|---|---|---|
| Main | Foyer | 14.58 ft x 7.92 ft |
| Living Room | 15.25 ft x 11.58 ft | |
| Kitchen | 13 ft x 16 ft | |
| Dining Room | 11.67 ft x 15.5 ft | |
| Office | 11 ft x 12 ft | |
| Mudroom | 5.58 ft x 5.75 ft | |
| Two Piece Bath | - | |
| Upper | Loft | 13.67 ft x 13.33 ft |
| Primary Bedroom | 17.08 ft x 15.42 ft | |
| Walk-in Closet | 8.75 ft x 10.33 ft | |
| Five Piece Ensuite Bath | - | |
| Bedroom | 13 ft x 12.33 ft | |
| Bedroom | 11 ft x 12 ft | |
| Walk-in Closet | 5.92 ft x 6.08 ft | |
| Four Piece Bath | - |