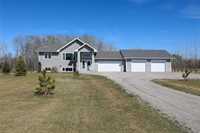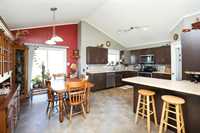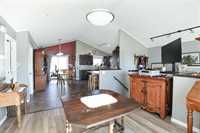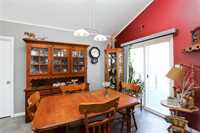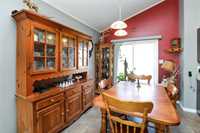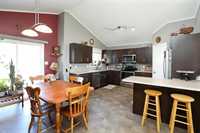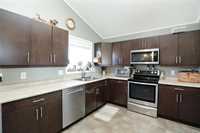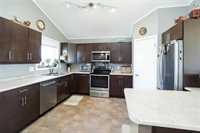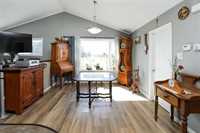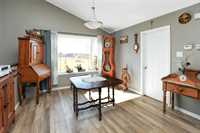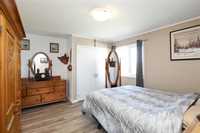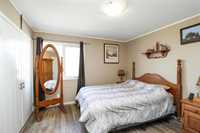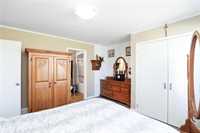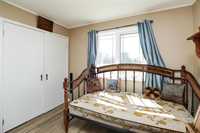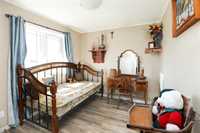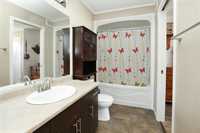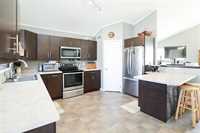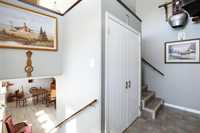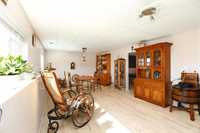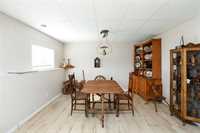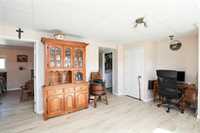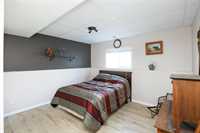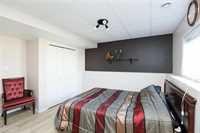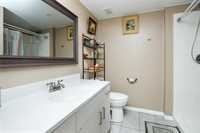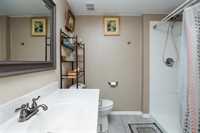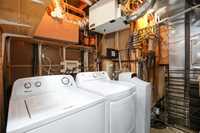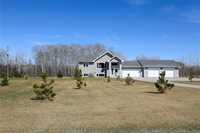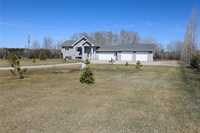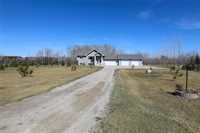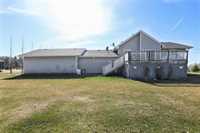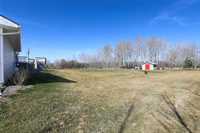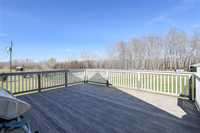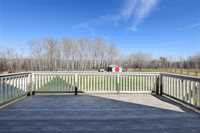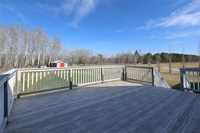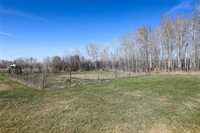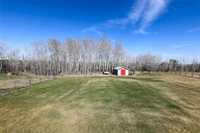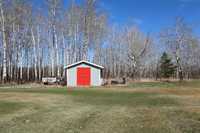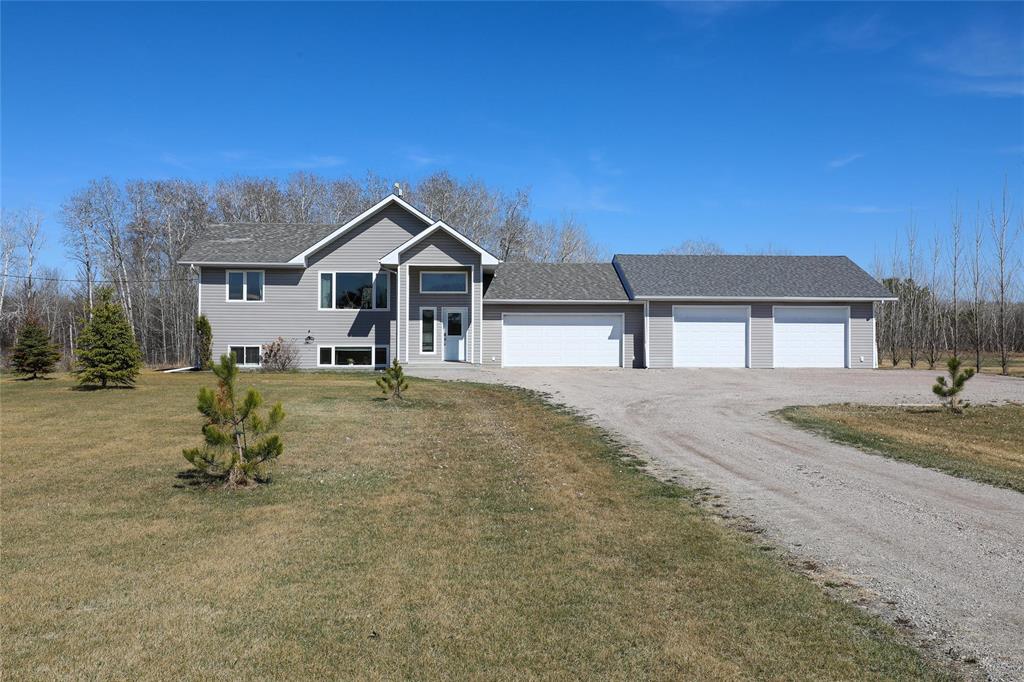
OPEN HOUSE - SATURDAY MAY 3rd, 1p - 3p. Charming Country Living Just Minutes from Steinbach & next door to the Sandilands Provincial Forest! Welcome to this spacious bi-level home nestled in the community of Marchand—only 15 minutes from Steinbach and 40 minutes from Winnipeg! Situated on a stunning 2 acre yard, this immaculate property offers affordable country living with all the modern comforts. Step into an open layout featuring vaulted ceilings and large windows for ample natural light. Beautiful kitchen/dining featuring large pantry and breakfast bar, and SO much kitchen storage. The main level also boasts 2 bedrooms, a full 4-pc bathroom, and new flooring throughout. The fully finished basement includes a huge recreation room, additional bedroom, bathroom, laundry with new washer and dryer.Enjoy the outdoors in the beautifully treed backyard, complete with a large deck right out the kitchen patio doors, and a garden with direct access to a water tap. The home also features a show stopping 4 CAR HEATED GARAGE, that doubles as a workshop. A MUST SEE. PLUS a large storage shed. Friendly neighborhood and serene surroundings. This move-in-ready home is a must-see—schedule your private showing today!
- Basement Development Fully Finished
- Bathrooms 2
- Bathrooms (Full) 2
- Bedrooms 3
- Building Type Bi-Level
- Built In 2010
- Exterior Vinyl
- Floor Space 1015 sqft
- Land Size 2.01 acres
- Neighbourhood R16
- Property Type Residential, Single Family Detached
- Remodelled Flooring
- Rental Equipment None
- School Division Seine River
- Tax Year 2025
- Features
- Air Conditioning-Central
- Deck
- Exterior walls, 2x6"
- Heat recovery ventilator
- Main floor full bathroom
- Microwave built in
- No Pet Home
- No Smoking Home
- Sump Pump
- Workshop
- Goods Included
- Blinds
- Dryer
- Dishwasher
- Refrigerator
- Freezer
- Garage door opener
- Garage door opener remote(s)
- Microwave
- Storage Shed
- Stove
- Window Coverings
- Washer
- Water Softener
- Parking Type
- Heated
- Insulated
- Oversized
- Workshop
- Site Influences
- Country Residence
- Vegetable Garden
- Landscape
Rooms
| Level | Type | Dimensions |
|---|---|---|
| Main | Kitchen | 13.75 ft x 10.16 ft |
| Dining Room | 16.6 ft x 9.77 ft | |
| Primary Bedroom | 13.64 ft x 12.26 ft | |
| Bedroom | 12.6 ft x 8.94 ft | |
| Four Piece Bath | 12.39 ft x 4.9 ft | |
| Living Room | 12.11 ft x 11.3 ft | |
| Other | Foyer | 12.85 ft x 5.37 ft |
| Lower | Great Room | 25.91 ft x 13.18 ft |
| Bedroom | 13.39 ft x 12.63 ft | |
| Three Piece Bath | 10.69 ft x 7.91 ft |



