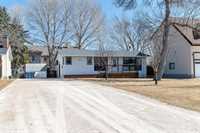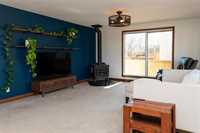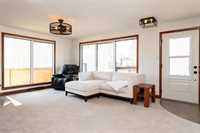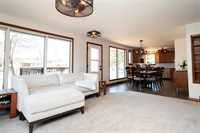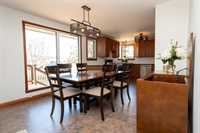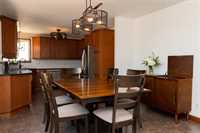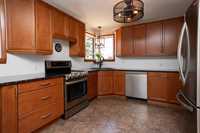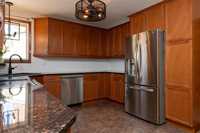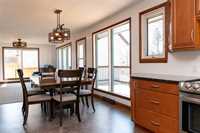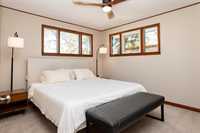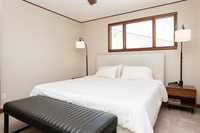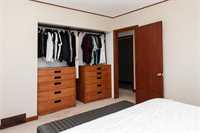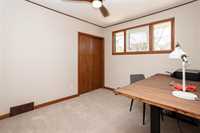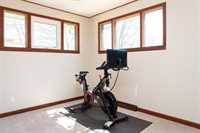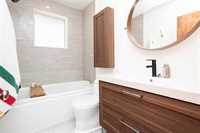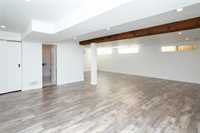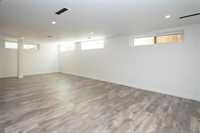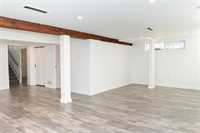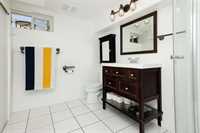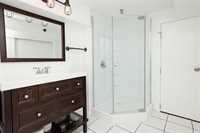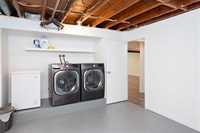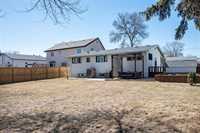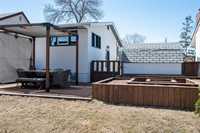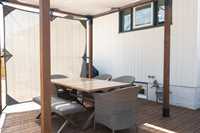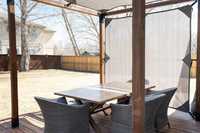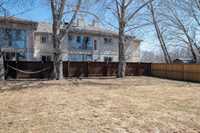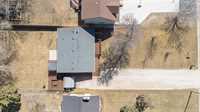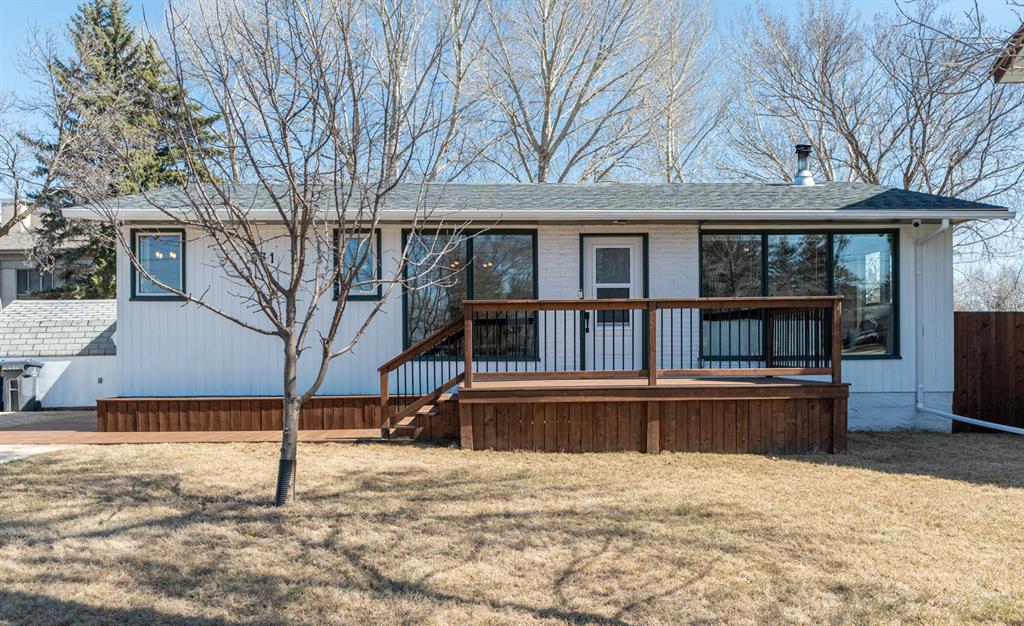
Open Houses
Sunday, May 4, 2025 2:00 p.m. to 4:00 p.m.
Offering over 1200sf, open living areas, updtd kitch with granite tops, remod Mn Bath, Fin Bsmt with huge RR and another updtd Full Bath, 63' x 190' lot with Dbl wide Front Drive, this 3 BR Family Ready home is not to be missed!!
*** Open House - CANCELED *** City convenience meets country size property in this Meticulously cared for and updated Charleswood Home! Offering 1200+ sf of main floor living space featuring open concept, a large sun-filled West facing Living Room with relaxing woodstove (WETT certified), spacious updated Eat-in Kitchen with granite counter tops and SS appliances, good sized Primary Bedroom with built-ins plus 2 additional Bedrooms, remodeled Main Bathroom, an abundance of windows (tri-panes) and painstakingly restored millwork! The finished lower level offers a huge Recroom with loads of natural light plus rough-in for future bar or kitchenette, another updated Full Bathroom, Finished Laundry Room, loads of storage space, updates to mechanicals and more! All this on a 63.5 ft x 190 ft lot with double wide front drive, fenced back yard with Deck, Pergola, raised garden beds, mature trees, enough room for the garage of your dreams, PLUS the quietest neighbors to the rear you may ever have. Must Be Seen!
- Basement Development Fully Finished
- Bathrooms 2
- Bathrooms (Full) 2
- Bedrooms 3
- Building Type Bungalow
- Built In 1957
- Depth 190.00 ft
- Exterior Brick & Siding
- Fireplace Stove
- Fireplace Fuel Wood
- Floor Space 1208 sqft
- Frontage 63.00 ft
- Gross Taxes $3,459.49
- Neighbourhood Charleswood
- Property Type Residential, Single Family Detached
- Remodelled Bathroom, Kitchen, Other remarks
- Rental Equipment None
- Tax Year 24
- Features
- Air Conditioning-Central
- Ceiling Fan
- High-Efficiency Furnace
- Main floor full bathroom
- No Smoking Home
- Goods Included
- Blinds
- Dryer
- Dishwasher
- Refrigerator
- Storage Shed
- Stove
- Washer
- Parking Type
- Front Drive Access
- Site Influences
- Fenced
- Flat Site
- Landscaped deck
- No Back Lane
- Park/reserve
- Paved Street
- Public Transportation
- Treed Lot
Rooms
| Level | Type | Dimensions |
|---|---|---|
| Main | Living Room | 18.17 ft x 14.08 ft |
| Eat-In Kitchen | 21.08 ft x 11.08 ft | |
| Primary Bedroom | 13.25 ft x 11.25 ft | |
| Bedroom | 12.25 ft x 8.67 ft | |
| Bedroom | 11.25 ft x 8.83 ft | |
| Four Piece Bath | - | |
| Basement | Recreation Room | 24.25 ft x 17.08 ft |
| Recreation Room | 12.17 ft x 10.5 ft | |
| Three Piece Bath | - | |
| Laundry Room | 11.67 ft x 10.58 ft |




