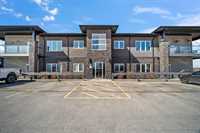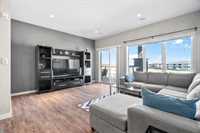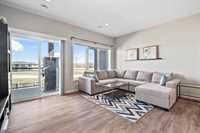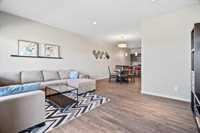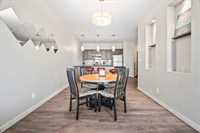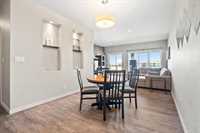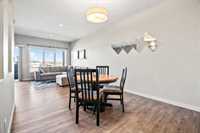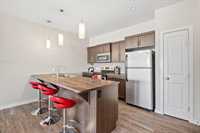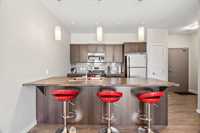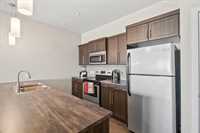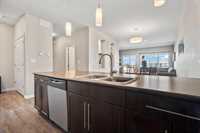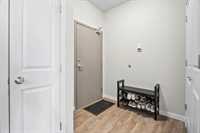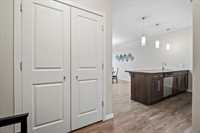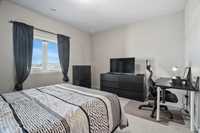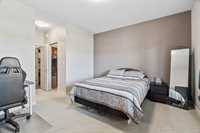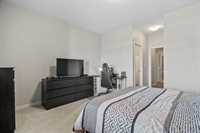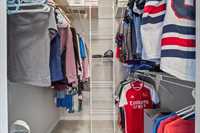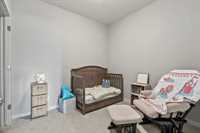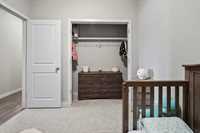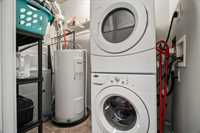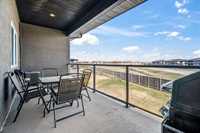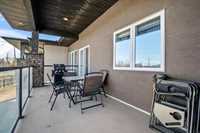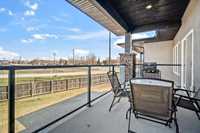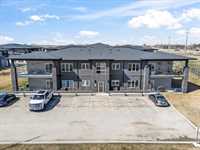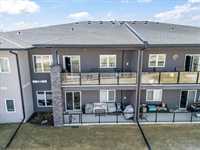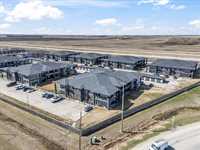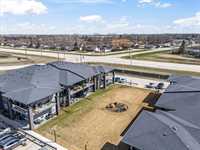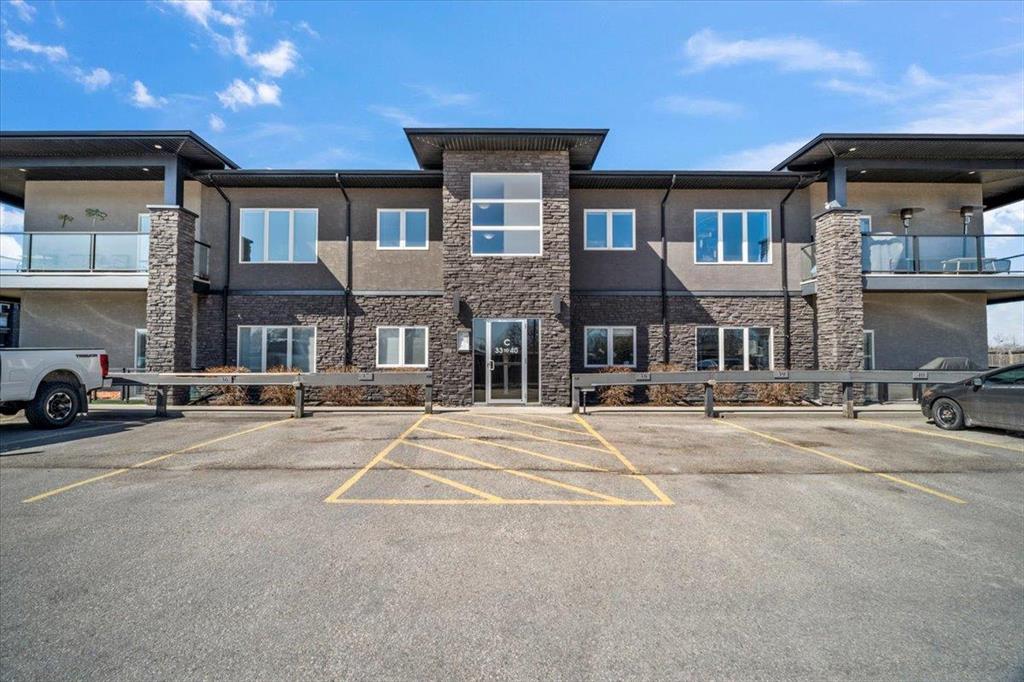
SS NOW | Offers ANYTIME! | Open Houses Sat & Sun, May 3 & 4, 12-1:30pm | Absolutely gorgeous 1078 sq ft upper-level condo in Ile des Chênes—just a 7-minute drive to Winnipeg! This unit includes TWO PARKING STALLS, In-suite laundry AND indoor storage right outside your front door!!! This modern 1-bedroom (plus 1 den being used as a bedroom), 2-bathroom unit features a bright open-concept layout, perfect for entertaining. The spacious eat-in kitchen offers seating for four at the island, complemented by sleek stainless steel appliances, backsplash, and ample cabinetry. Enjoy a designated dining area with a stylish feature wall and accent lighting, and a sun-filled living room that leads to a private, oversized balcony (20x7) with NO NEIGHBOURS IN SIGHT! One of the best views in the complex!!—ideal for relaxing or hosting friends. The primary bedroom boasts a walk-in closet and a 3-piece ensuite, while the generous second bedroom/den includes a great-sized closet, offering versatility and space. This unit also features forced air heating with central air,. TWO parking stalls included! A rare combo of style, space, and convenience—book your showing today!
- Bathrooms 2
- Bathrooms (Full) 2
- Bedrooms 1
- Building Type One Level
- Built In 2014
- Condo Fee $303.84 Monthly
- Exterior Stone, Stucco
- Floor Space 1078 sqft
- Gross Taxes $1,902.29
- Neighbourhood R07
- Property Type Condominium, Apartment
- Rental Equipment None
- Tax Year 2021
- Total Parking Spaces 2
- Amenities
- In-Suite Laundry
- Professional Management
- Security Entry
- Condo Fee Includes
- Contribution to Reserve Fund
- Insurance-Common Area
- Landscaping/Snow Removal
- Management
- Features
- Air Conditioning-Central
- Balcony - One
- High-Efficiency Furnace
- Intercom
- No Smoking Home
- Patio
- Pet Friendly
- Goods Included
- Blinds
- Dryer
- Dishwasher
- Refrigerator
- Microwave
- Stove
- Parking Type
- Extra Stall(s)
- Plug-In
- Outdoor Stall
- Site Influences
- Country Residence
- Golf Nearby
- Low maintenance landscaped
- Landscaped patio
Rooms
| Level | Type | Dimensions |
|---|---|---|
| Main | Living Room | 13.25 ft x 15.92 ft |
| Dining Room | 13.08 ft x 10.42 ft | |
| Kitchen | 9.17 ft x 12.83 ft | |
| Primary Bedroom | 13 ft x 13.92 ft | |
| Walk-in Closet | 5.67 ft x 4.92 ft | |
| Laundry Room | 8 ft x 4.92 ft | |
| Four Piece Bath | - | |
| Three Piece Ensuite Bath | - | |
| Den | 8.83 ft x 8.92 ft |


