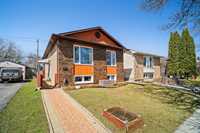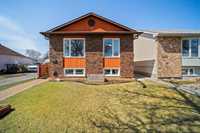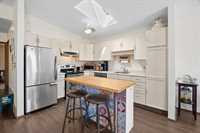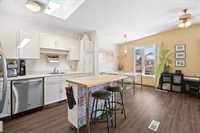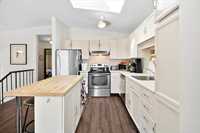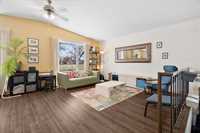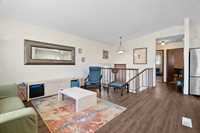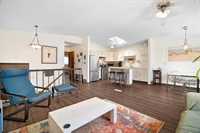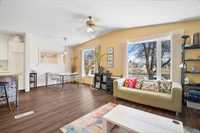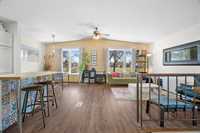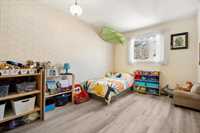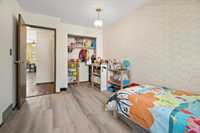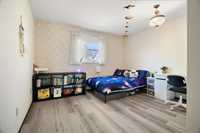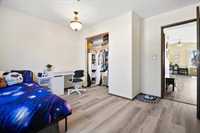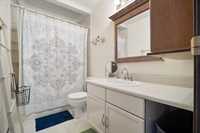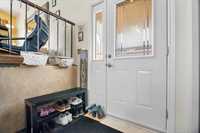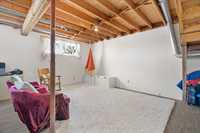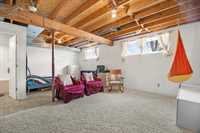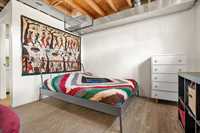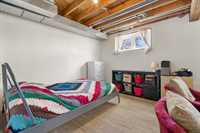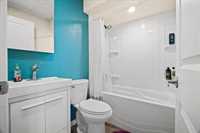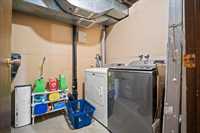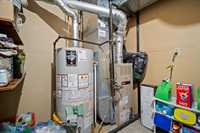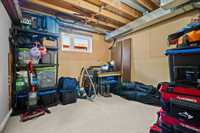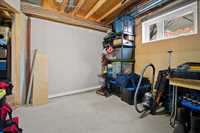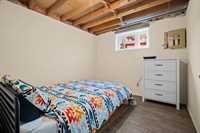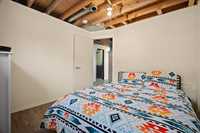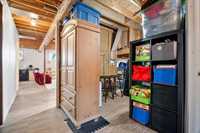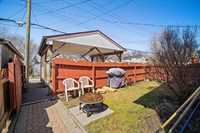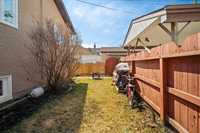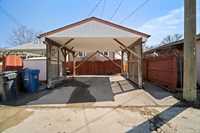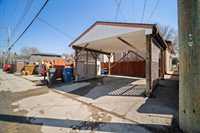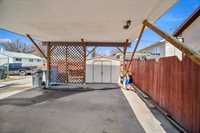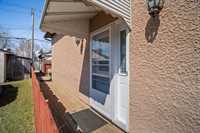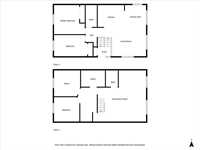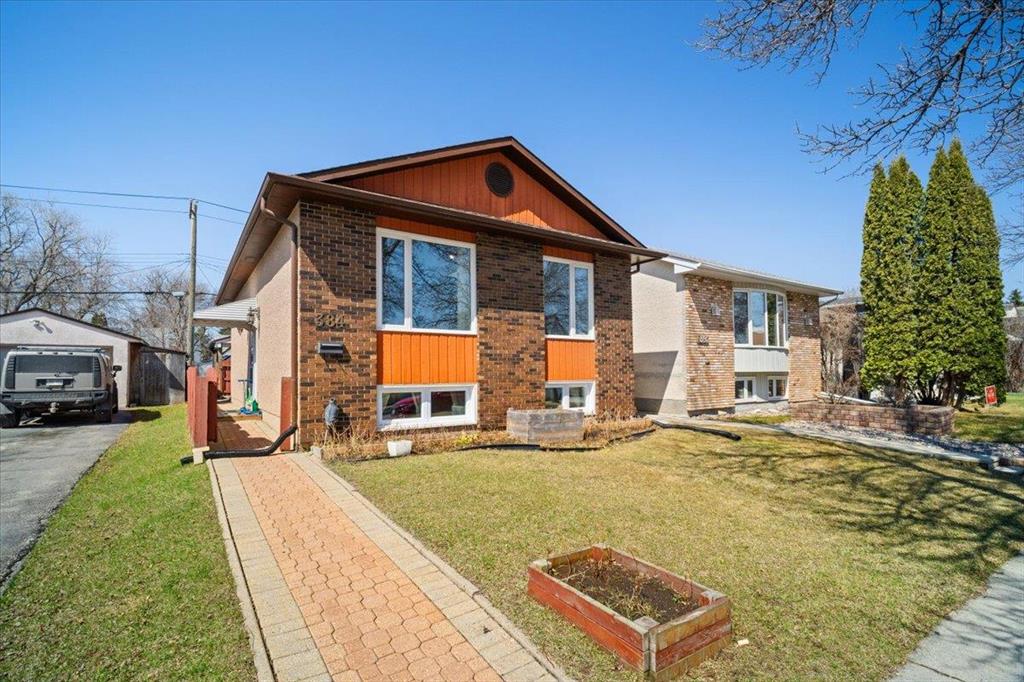
SS May 1 | Offers May 8 | Open House Sat & Sun, May 3 & 4, 2:30-4pm| Welcome to this meticulously maintained 920 SF bi-level, lovingly cared for by its second owner! Enjoy sunlight streaming through the large L-shaped living and dining room windows with views of the park across the street. The updated eat-in kitchen features stainless steel appliances, ample cabinet and counter space with an open concept including an island! It also features a stunning skylight with triple-pane glass (23’) that fills the space with natural light. This home has seen significant upgrades including new flooring, triple-pane windows, roof (2021), hot water tank (2022), washer & dryer (2024), front door (2019), and central air (2015). The main floor features 2 bedroom, a spacious primary bedroom w/ a double closet, complemented by a second bedroom and full bath. The lower level is partially finished with a rec room, 2 more bedrooms, a full 3 pc bath, and a laundry area. All that is needed down here is some trim and some interior doors! Outside, you'll find a manicured yard, fully fenced, and a two-vehicle carport. Perfect for those Winnipeg Winters! This home truly shines!
- Basement Development Partially Finished
- Bathrooms 2
- Bathrooms (Full) 2
- Bedrooms 4
- Building Type Bi-Level
- Built In 1986
- Exterior Brick, Stucco, Wood Shingle
- Floor Space 920 sqft
- Frontage 30.00 ft
- Gross Taxes $3,463.92
- Neighbourhood St James
- Property Type Residential, Single Family Detached
- Rental Equipment None
- Tax Year 2024
- Features
- Air Conditioning-Central
- Sump Pump
- Goods Included
- Dryer
- Dishwasher
- Refrigerator
- Microwave
- Storage Shed
- Stove
- Window Coverings
- Washer
- Parking Type
- Carport
- Rear Drive Access
- Site Influences
- Fenced
- Golf Nearby
- Landscape
- Park/reserve
- Playground Nearby
- Shopping Nearby
- Public Transportation
Rooms
| Level | Type | Dimensions |
|---|---|---|
| Main | Living Room | 20.33 ft x 11.92 ft |
| Dining Room | 8.92 ft x 9.5 ft | |
| Kitchen | 11.42 ft x 9.58 ft | |
| Primary Bedroom | 12.92 ft x 12.25 ft | |
| Bedroom | 13.92 ft x 8.92 ft | |
| Four Piece Bath | - | |
| Basement | Recreation Room | 28.75 ft x 21.42 ft |
| Three Piece Bath | - | |
| Bedroom | 10.67 ft x 10.25 ft | |
| Bedroom | 11 ft x 10.92 ft |


